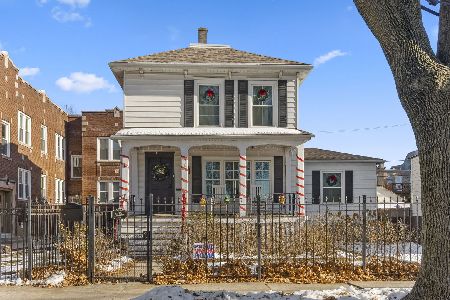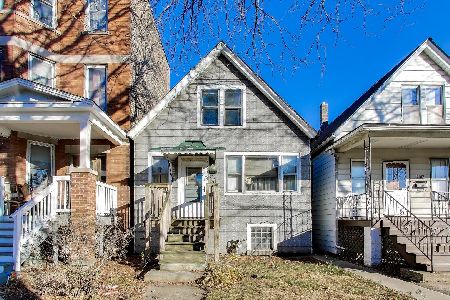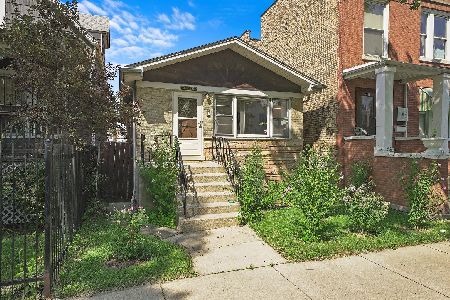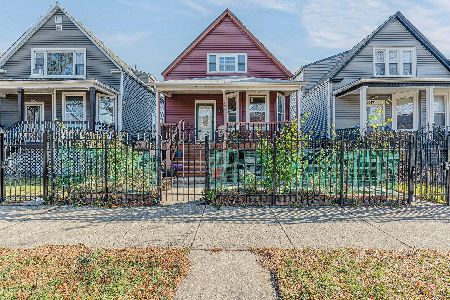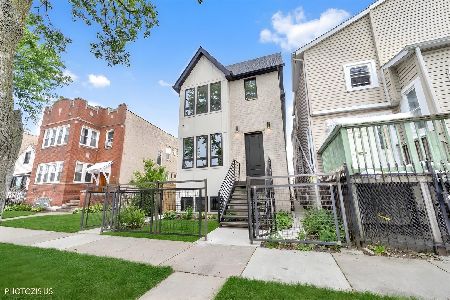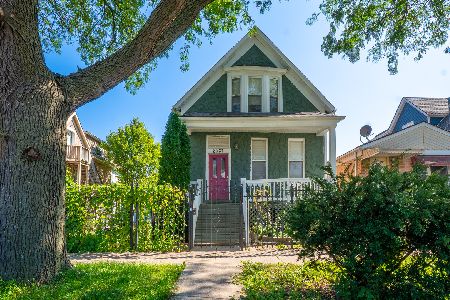2038 Tripp Avenue, Hermosa, Chicago, Illinois 60639
$270,000
|
Sold
|
|
| Status: | Closed |
| Sqft: | 1,040 |
| Cost/Sqft: | $264 |
| Beds: | 3 |
| Baths: | 2 |
| Year Built: | 1962 |
| Property Taxes: | $4,448 |
| Days On Market: | 2293 |
| Lot Size: | 0,07 |
Description
UPDATED SINGLE STORY RAISED RANCH IN THE HERMOSA NEIGHBORHOOD. This 3 bed 2 bath home is perfect for a family life and entertaining. Enjoy a landscaped front yard with 2 lilac shrubs from the newly built front deck or socializing with neighbors. Entertain on the back patio with pergola for family cookouts. Landscaped backyard features 3 peony bushes late bloom in June, 2 lilac trees, and a crab apple tree. Brand new storm and front door. Fresh new paint through out. Welcoming, sunny living room with dining room, kitchen with freshly painted cabinets and stainless steel appliances and space for a breakfast dinette. Full bathroom with tub on main level. Tile in kitchens and hardwood floors through out including all 3 upstairs bedrooms. 980 sq ft fully finished basement family room. 4th room with custom closet shelving that could also be used as a bedroom, office, or craft room. Large basement bathroom with 2 person jacuzzi tub and separate shower. Laundry room with utility sink. 2 car garage with plenty of storage. Property has leased solar panels that can transfer to new owner. Walking distance to Off-Color Brewery, Right Bee Cider, and Rica Arepa. This is the house you will create memories in!
Property Specifics
| Single Family | |
| — | |
| Ranch | |
| 1962 | |
| Full | |
| — | |
| No | |
| 0.07 |
| Cook | |
| Kelvyn Park | |
| — / Not Applicable | |
| None | |
| Public | |
| Public Sewer | |
| 10544541 | |
| 13342270200000 |
Nearby Schools
| NAME: | DISTRICT: | DISTANCE: | |
|---|---|---|---|
|
Grade School
Nixon Elementary School |
299 | — | |
|
High School
Kelvyn Park High School |
299 | Not in DB | |
Property History
| DATE: | EVENT: | PRICE: | SOURCE: |
|---|---|---|---|
| 13 May, 2014 | Sold | $175,000 | MRED MLS |
| 8 Apr, 2014 | Under contract | $180,000 | MRED MLS |
| 21 Mar, 2014 | Listed for sale | $180,000 | MRED MLS |
| 22 Nov, 2019 | Sold | $270,000 | MRED MLS |
| 17 Oct, 2019 | Under contract | $275,000 | MRED MLS |
| 10 Oct, 2019 | Listed for sale | $275,000 | MRED MLS |
Room Specifics
Total Bedrooms: 4
Bedrooms Above Ground: 3
Bedrooms Below Ground: 1
Dimensions: —
Floor Type: Hardwood
Dimensions: —
Floor Type: Hardwood
Dimensions: —
Floor Type: Ceramic Tile
Full Bathrooms: 2
Bathroom Amenities: Whirlpool
Bathroom in Basement: 1
Rooms: Utility Room-Lower Level
Basement Description: Finished
Other Specifics
| 2 | |
| Concrete Perimeter | |
| — | |
| Deck, Porch | |
| — | |
| 25X125 | |
| — | |
| None | |
| Hardwood Floors, First Floor Full Bath | |
| Range, Microwave, Dishwasher, Refrigerator, Washer, Dryer, Disposal, Stainless Steel Appliance(s) | |
| Not in DB | |
| — | |
| — | |
| — | |
| — |
Tax History
| Year | Property Taxes |
|---|---|
| 2014 | $3,392 |
| 2019 | $4,448 |
Contact Agent
Nearby Similar Homes
Nearby Sold Comparables
Contact Agent
Listing Provided By
Touchstone Group LLC

