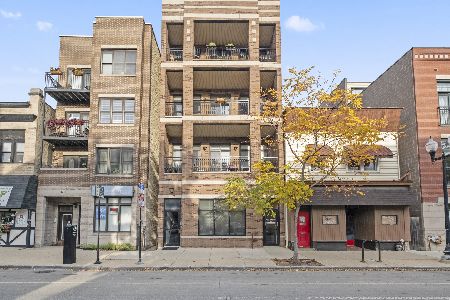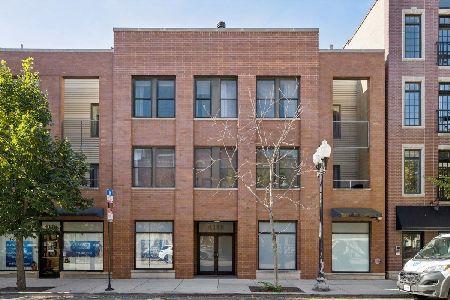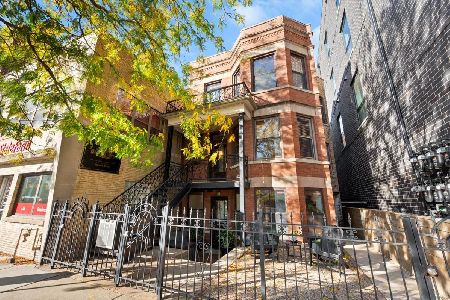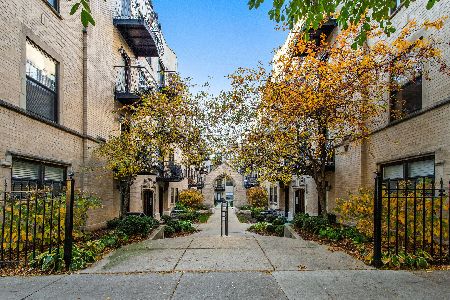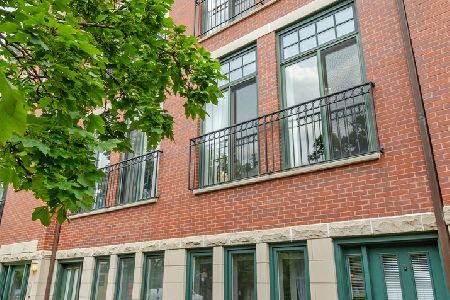2038 Warner Avenue, North Center, Chicago, Illinois 60618
$549,000
|
Sold
|
|
| Status: | Closed |
| Sqft: | 1,425 |
| Cost/Sqft: | $333 |
| Beds: | 2 |
| Baths: | 2 |
| Year Built: | 1999 |
| Property Taxes: | $6,782 |
| Days On Market: | 613 |
| Lot Size: | 0,00 |
Description
Exceptional space, location and value!! 2 bedroom, 2 full bath top floor duplex with bonus office/den, private roof deck, 2 car parking and abundant storage, all in a primo North Center walk to everything location. Open living/dining kitchen with full bath and second bedroom on the main level. Second floor primary suite with spacious walk in closet, bath with double sinks, soaking tub & separate shower, plus a fully enclosed bonus room perfect for a home office! Kitchen with stainless appliances, island and extra pantry storage. Exceptionally well run, professionally managed building. This one wont last!
Property Specifics
| Condos/Townhomes | |
| 3 | |
| — | |
| 1999 | |
| — | |
| DUPLEX | |
| No | |
| — |
| Cook | |
| Lincoln Commons | |
| 316 / Monthly | |
| — | |
| — | |
| — | |
| 12023311 | |
| 14183200401009 |
Nearby Schools
| NAME: | DISTRICT: | DISTANCE: | |
|---|---|---|---|
|
Grade School
Coonley Elementary School |
299 | — | |
|
Middle School
Coonley Elementary School |
299 | Not in DB | |
|
High School
Lake View High School |
299 | Not in DB | |
Property History
| DATE: | EVENT: | PRICE: | SOURCE: |
|---|---|---|---|
| 31 May, 2024 | Sold | $549,000 | MRED MLS |
| 20 Apr, 2024 | Under contract | $475,000 | MRED MLS |
| 9 Apr, 2024 | Listed for sale | $475,000 | MRED MLS |
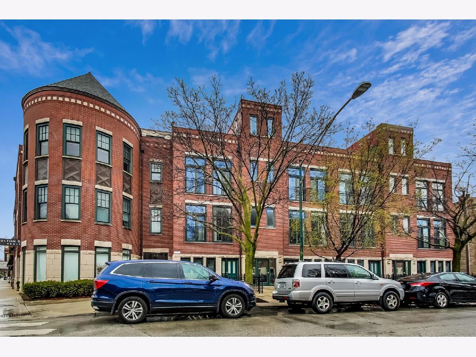
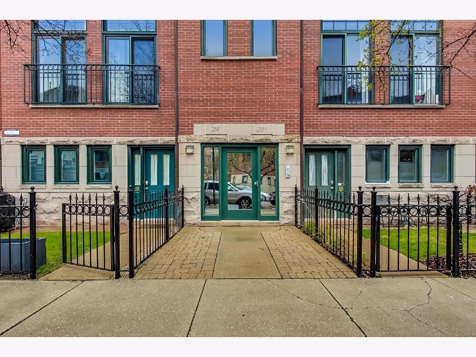
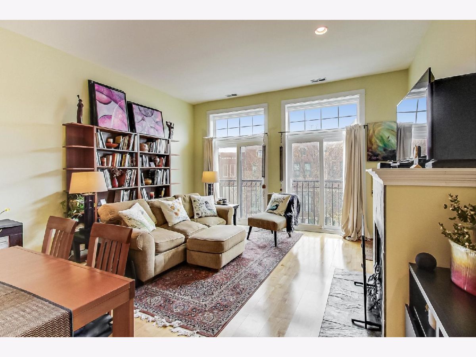
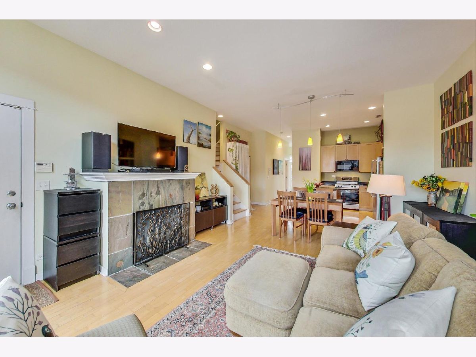
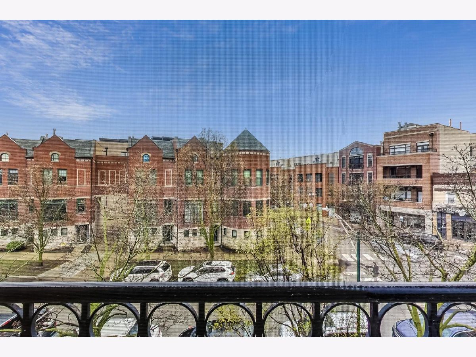
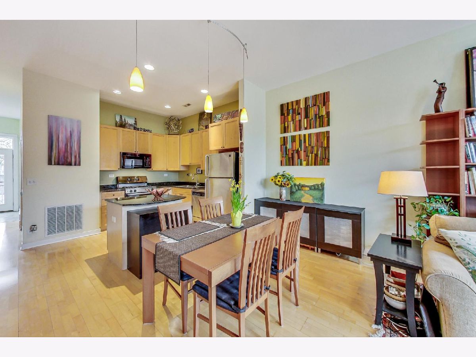
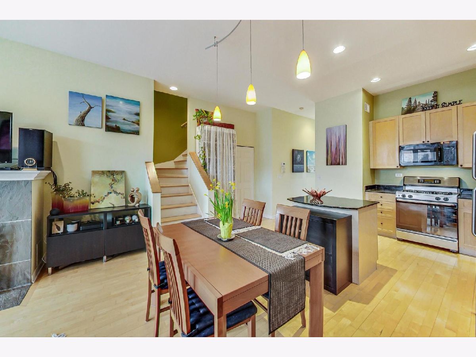
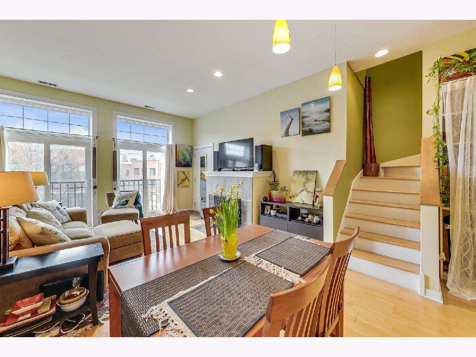
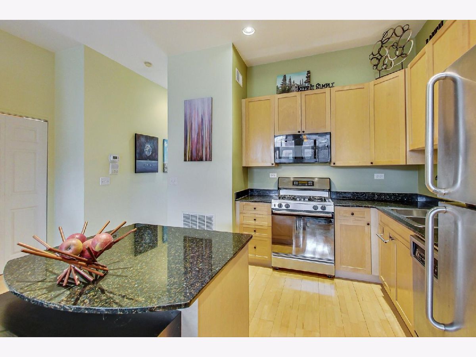
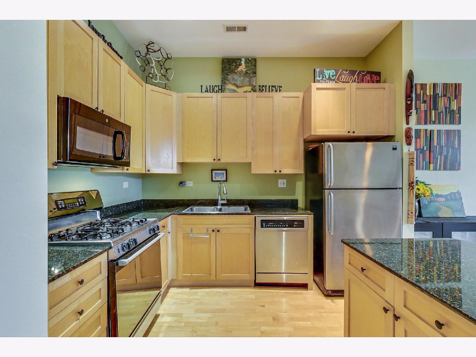
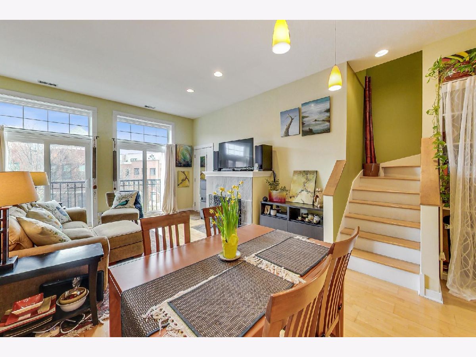
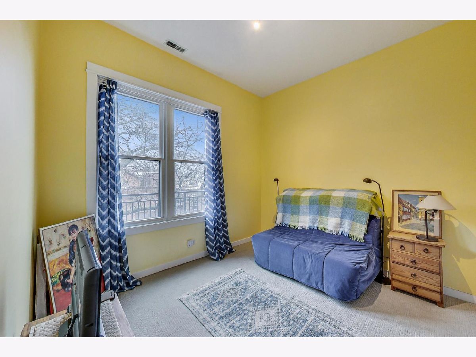
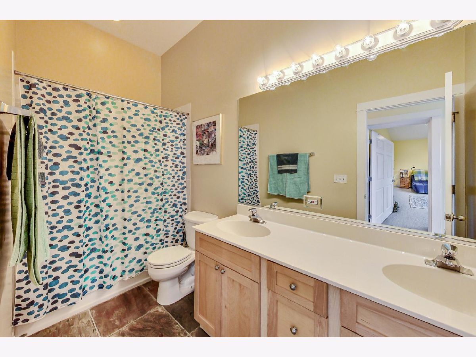
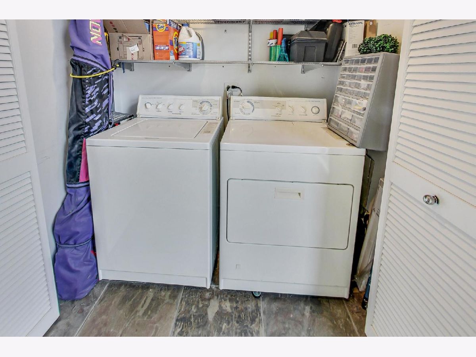
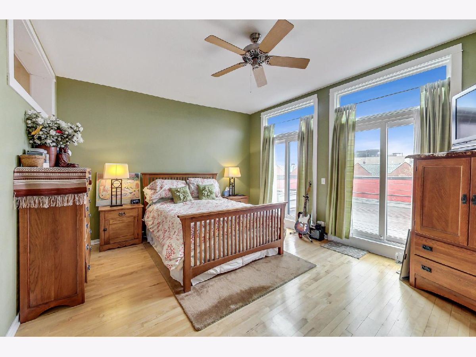
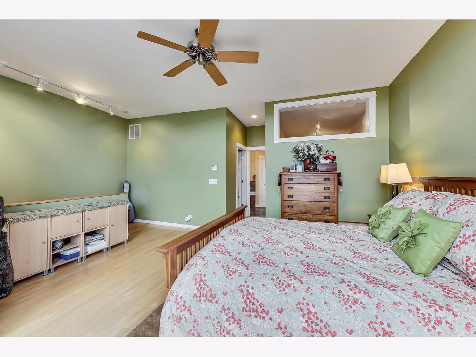
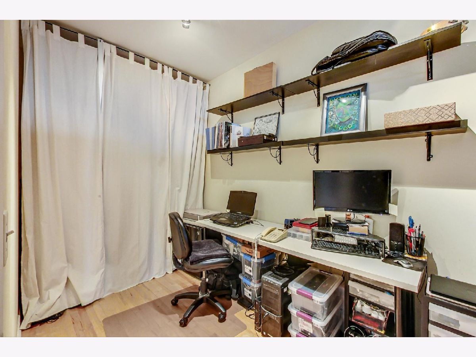
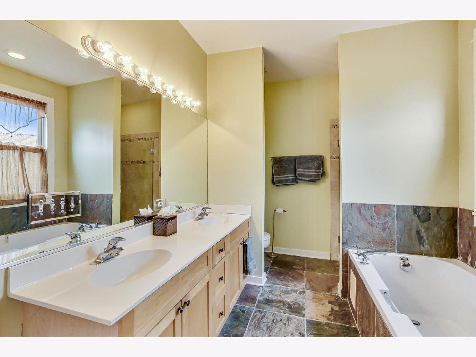
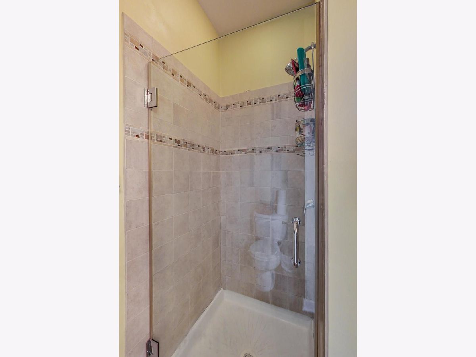
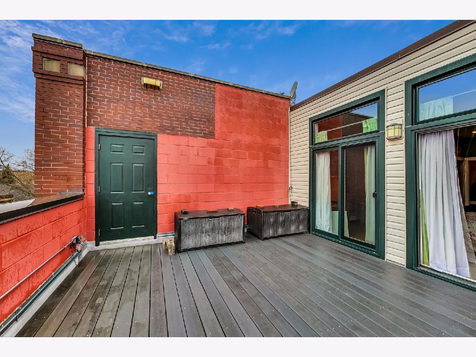
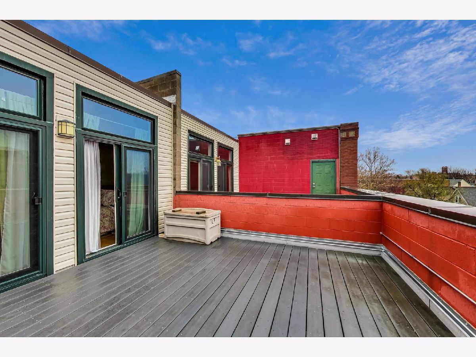
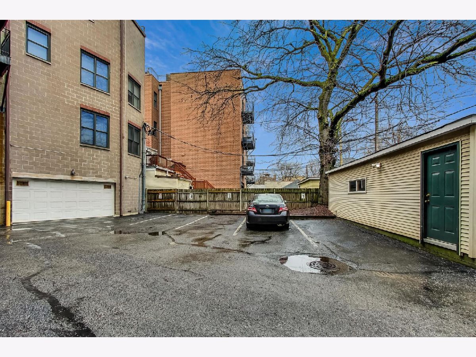
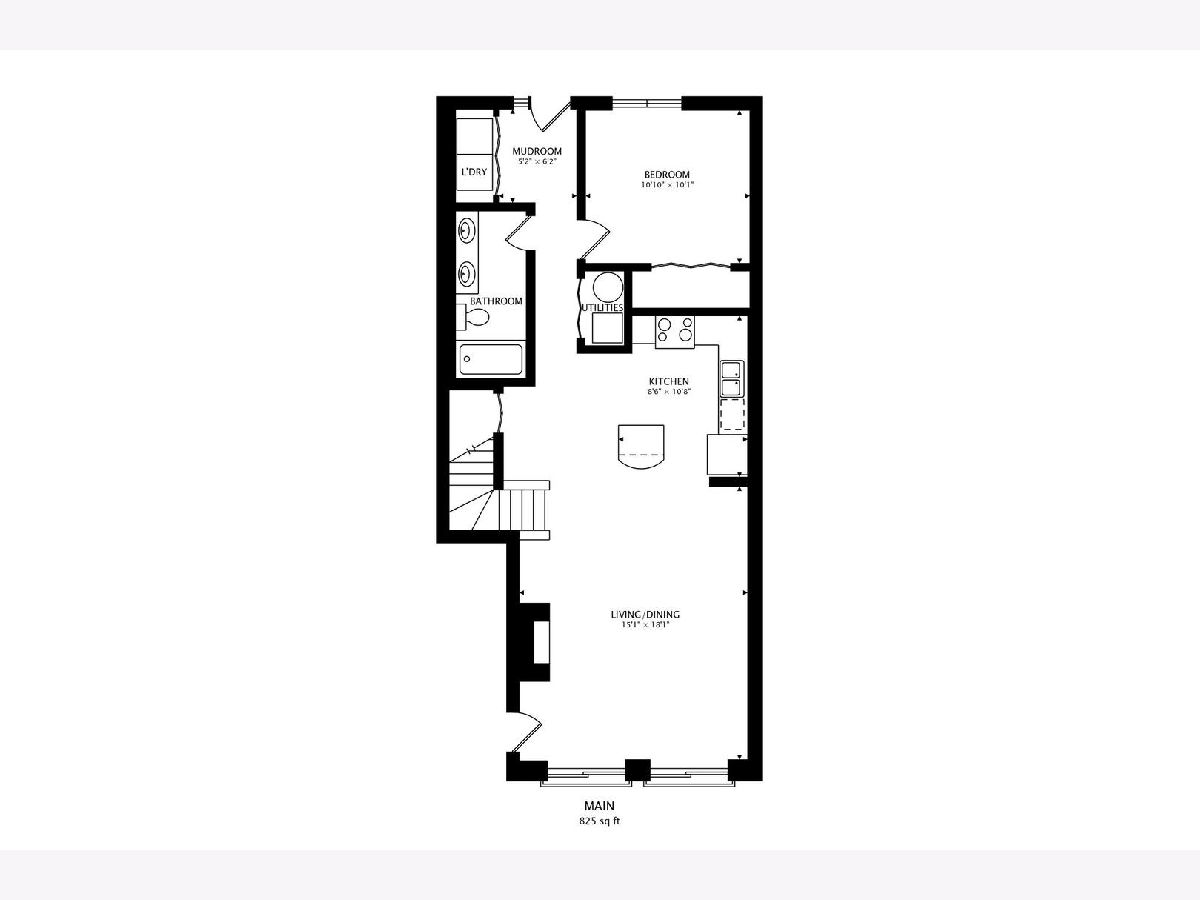
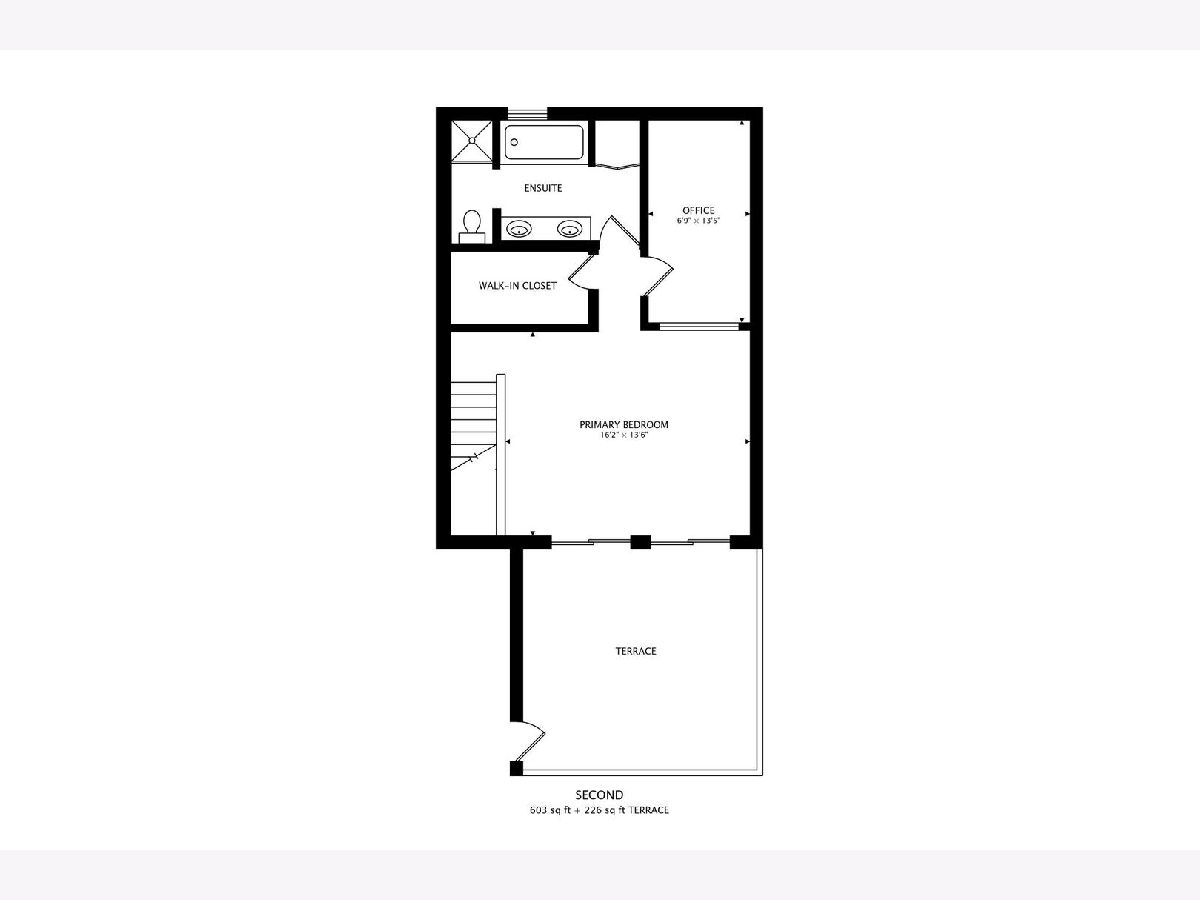
Room Specifics
Total Bedrooms: 2
Bedrooms Above Ground: 2
Bedrooms Below Ground: 0
Dimensions: —
Floor Type: —
Full Bathrooms: 2
Bathroom Amenities: Separate Shower,Double Sink,Soaking Tub
Bathroom in Basement: 0
Rooms: —
Basement Description: None
Other Specifics
| — | |
| — | |
| — | |
| — | |
| — | |
| COMMON | |
| — | |
| — | |
| — | |
| — | |
| Not in DB | |
| — | |
| — | |
| — | |
| — |
Tax History
| Year | Property Taxes |
|---|---|
| 2024 | $6,782 |
Contact Agent
Nearby Similar Homes
Nearby Sold Comparables
Contact Agent
Listing Provided By
@properties Christie's International Real Estate

