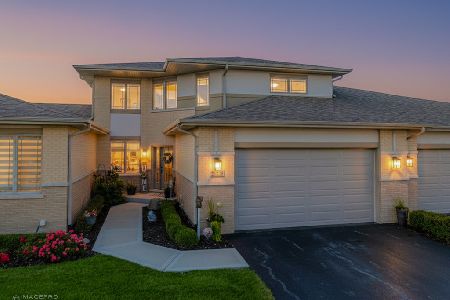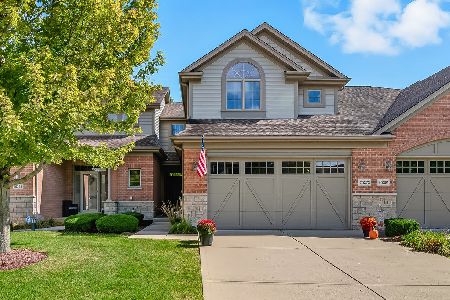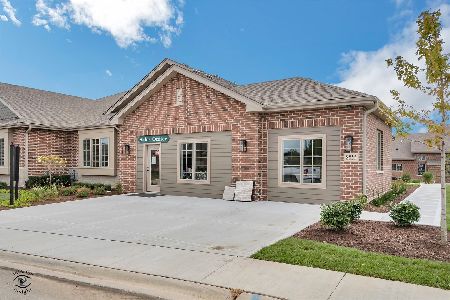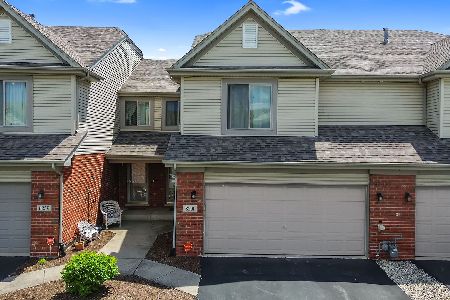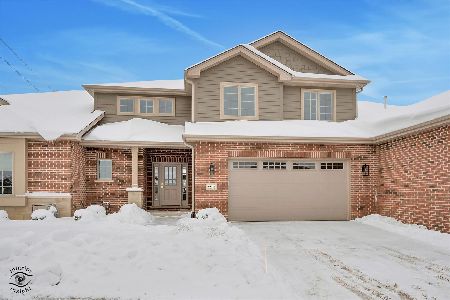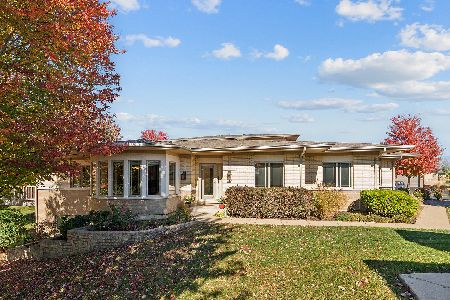20388 Taliesin Way, Frankfort, Illinois 60423
$442,000
|
Sold
|
|
| Status: | Closed |
| Sqft: | 3,600 |
| Cost/Sqft: | $124 |
| Beds: | 3 |
| Baths: | 3 |
| Year Built: | 2008 |
| Property Taxes: | $10,646 |
| Days On Market: | 960 |
| Lot Size: | 0,00 |
Description
*Original owners offer this deluxe, upgraded and oversized two-story Frank Lloyd Wright-inspired townhome. You'll find it located perfectly in one of Frankfort's finest areas ... Prairie Creek* Over 3600 finished sq ft* Super property features a highly sought-after pond view that you and your guests will enjoy from your oversized deck and lower level patio* Inside you'll find ultra-high ceilings over the entry foyer, living room, and kitchen dining areas* Plenty of well-placed windows throughout will bring the outdoors inside to brighten each day and provide awesome views of the gorgeous greenery and pond* Nothing behind you but nature and privacy* The first floor master bedroom suite features a private, oversized luxury bath including dual sinks, whirlpool tub and separate custom tiled shower* The kitchen is equipped with an abundance of custom cabinetry, stainless appliances, granite countertops and a view that will have you reaching for another cup of coffee each morning* Upstairs, you'll find a spacious loft/family area that overlooks the living room plus two nicely sized bedrooms that share a full "Jack and Jill" bathroom and private shower* The finished walkout basement provides loads of natural light and additional ample entertaining space for your largest gatherings* You'll appreciate the extra storage space throughout* The two-car attached garage features a custom epoxy floor coating and wheelchair ramp which may be easily removed if desired* All in all, this is home that will check every box on your wish list* Don't miss it* Priced to sell*PLEASE NOTE* Professional landscaping around pond has begun and will be completed in less than 30 days*
Property Specifics
| Condos/Townhomes | |
| 2 | |
| — | |
| 2008 | |
| — | |
| — | |
| Yes | |
| — |
| Will | |
| Prairie Creek Townhomes | |
| 260 / Monthly | |
| — | |
| — | |
| — | |
| 11801090 | |
| 1909143040680000 |
Nearby Schools
| NAME: | DISTRICT: | DISTANCE: | |
|---|---|---|---|
|
Grade School
Mary Drew Elementary School |
161 | — | |
|
Middle School
Walker Intermediate School |
161 | Not in DB | |
|
High School
Lincoln-way East High School |
210 | Not in DB | |
Property History
| DATE: | EVENT: | PRICE: | SOURCE: |
|---|---|---|---|
| 11 Sep, 2023 | Sold | $442,000 | MRED MLS |
| 2 Jul, 2023 | Under contract | $444,900 | MRED MLS |
| 5 Jun, 2023 | Listed for sale | $444,900 | MRED MLS |
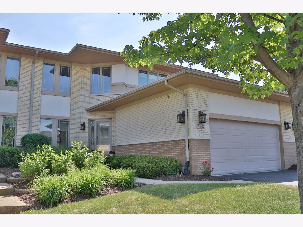
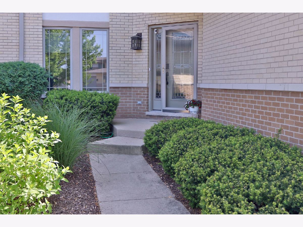
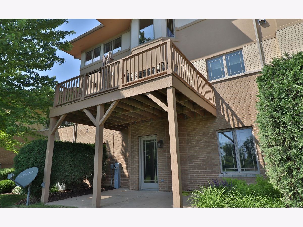
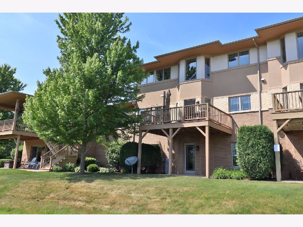
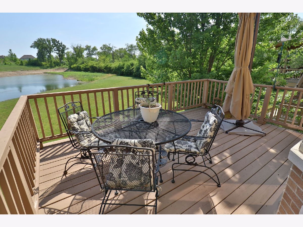
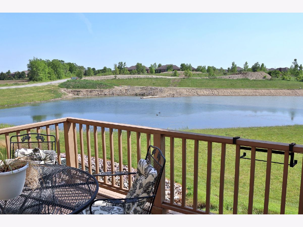
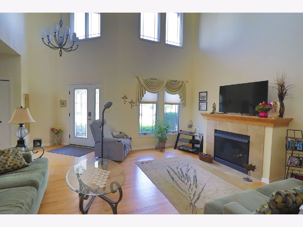
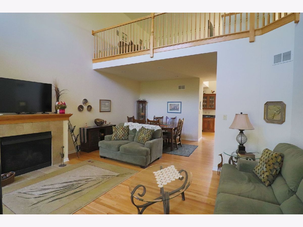
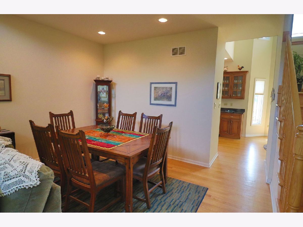
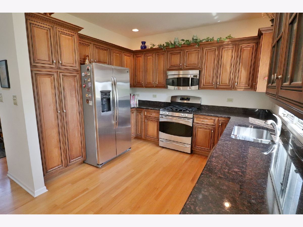
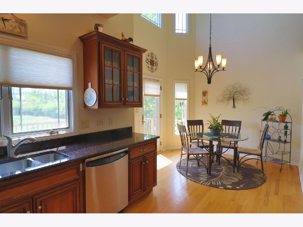
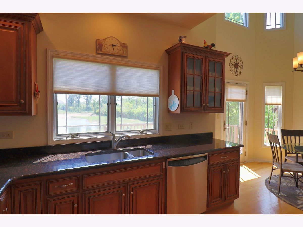
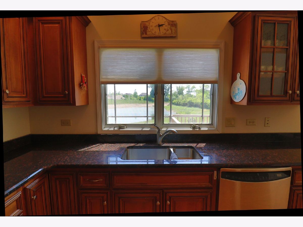
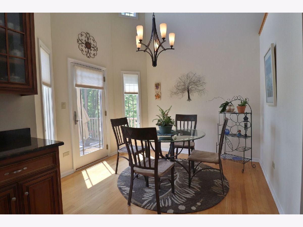
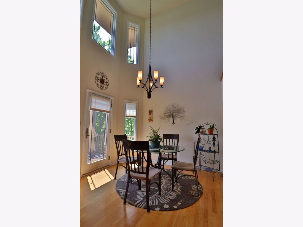
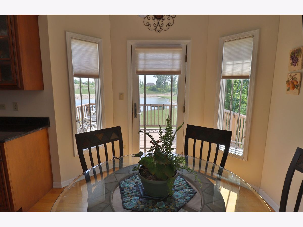
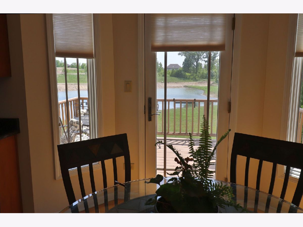
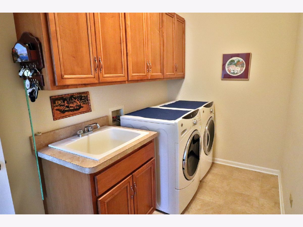
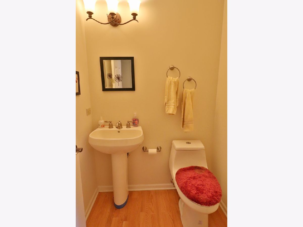
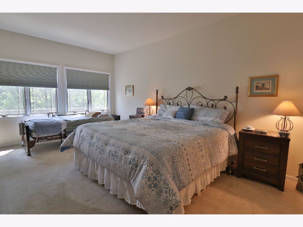
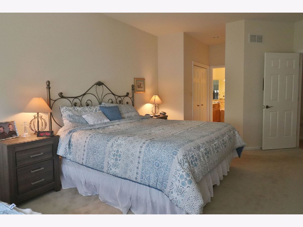
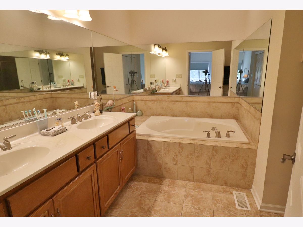
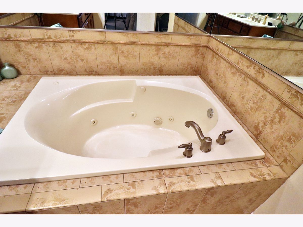
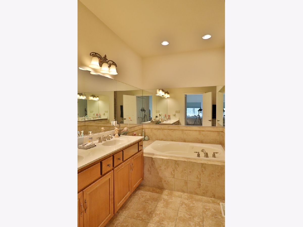
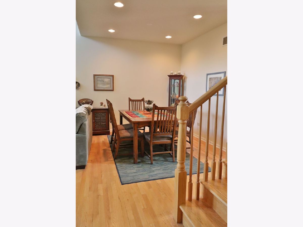
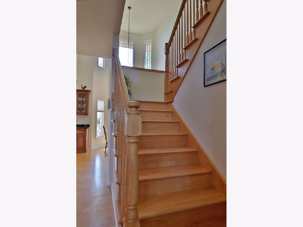
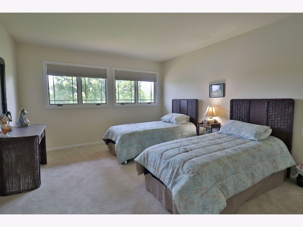
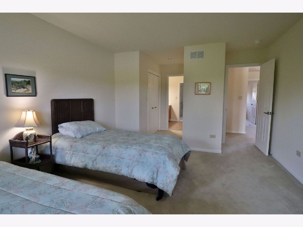
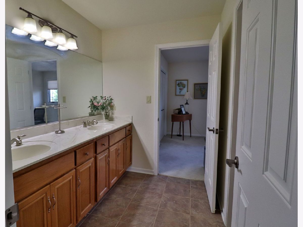
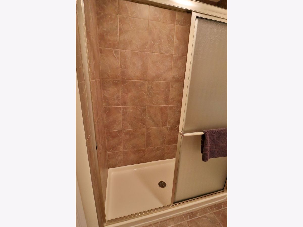
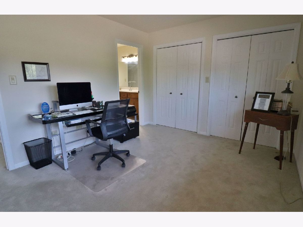
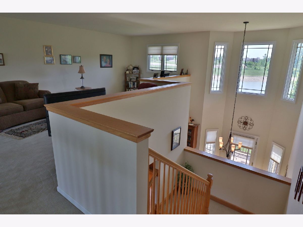
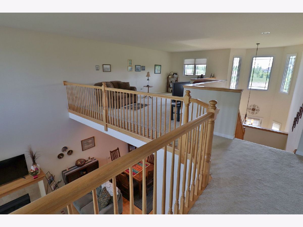
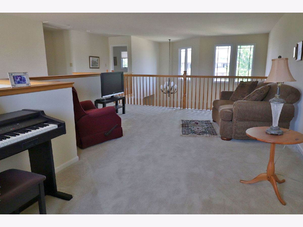
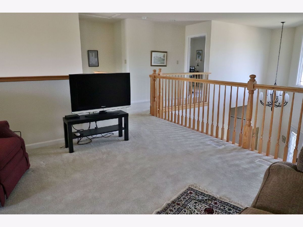
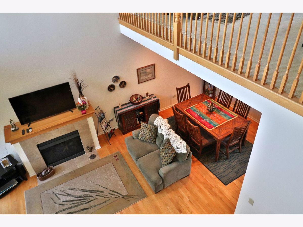
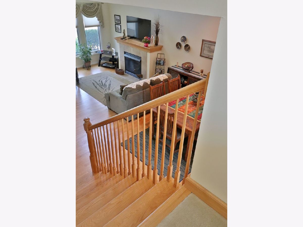
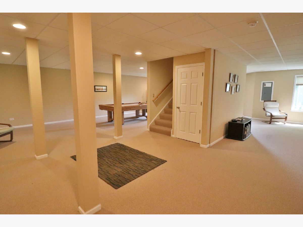
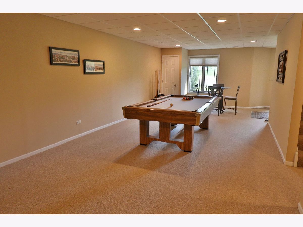
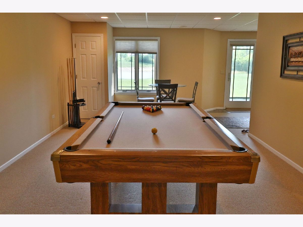
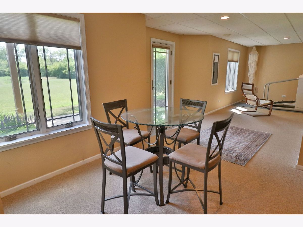
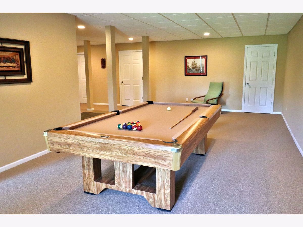
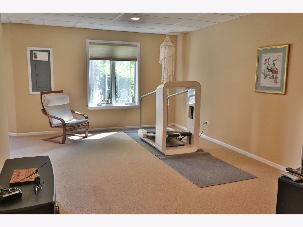
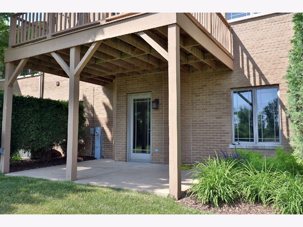
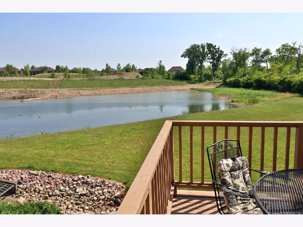
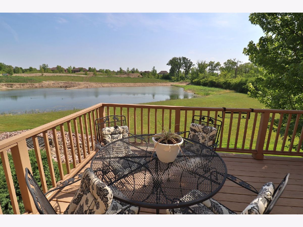
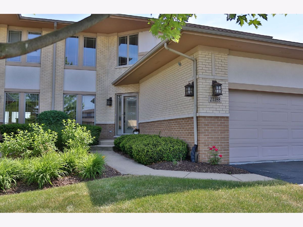
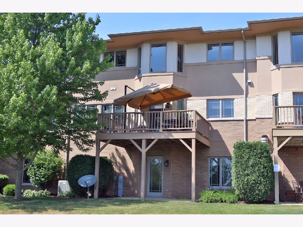
Room Specifics
Total Bedrooms: 3
Bedrooms Above Ground: 3
Bedrooms Below Ground: 0
Dimensions: —
Floor Type: —
Dimensions: —
Floor Type: —
Full Bathrooms: 3
Bathroom Amenities: —
Bathroom in Basement: 1
Rooms: —
Basement Description: Finished,Sub-Basement,Exterior Access,Rec/Family Area
Other Specifics
| 2 | |
| — | |
| Asphalt | |
| — | |
| — | |
| 34.3X79.9X34.3X79.8 | |
| — | |
| — | |
| — | |
| — | |
| Not in DB | |
| — | |
| — | |
| — | |
| — |
Tax History
| Year | Property Taxes |
|---|---|
| 2023 | $10,646 |
Contact Agent
Nearby Similar Homes
Nearby Sold Comparables
Contact Agent
Listing Provided By
RE/MAX 10

