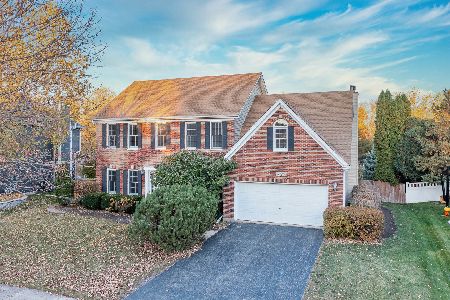2039 Engle Road, Naperville, Illinois 60564
$409,000
|
Sold
|
|
| Status: | Closed |
| Sqft: | 2,369 |
| Cost/Sqft: | $173 |
| Beds: | 4 |
| Baths: | 4 |
| Year Built: | 1995 |
| Property Taxes: | $9,292 |
| Days On Market: | 2947 |
| Lot Size: | 0,00 |
Description
Bright and sunny well-maintained home in Saddle Creek with a 2-story foyer and dual staircase. Hardwood flooring in the foyer, kitchen, breakfast area, and powder room, plus 6-panel wood doors throughout. The spacious island kitchen has granite counters, stainless steel appliances, lots of cabinet storage, a pantry, and breakfast area opening to the family room. The family room has a vaulted ceiling, a wood burning fireplace, and backs to a large deck and fenced yard. There is also a separate laundry room on the first floor. The master bedroom has a cathedral ceiling, two walk-in closets, a full bath with a separate shower, soaker tub, and vanity with double sinks. The finished basement includes a recreation room, full bathroom, and tons of storage. Refrigerator and dishwasher- 2017. Windows replaced 2010 and 2013. Sprinkler system added 2012. Carpet approximately 3 yrs old. Many other items have been replaced since 2006. District 204 schools, including Neuqua Valley High School!
Property Specifics
| Single Family | |
| — | |
| Colonial | |
| 1995 | |
| Partial | |
| — | |
| No | |
| — |
| Will | |
| Saddle Creek | |
| 150 / Annual | |
| Other | |
| Lake Michigan | |
| Public Sewer | |
| 09848058 | |
| 0701154030250000 |
Nearby Schools
| NAME: | DISTRICT: | DISTANCE: | |
|---|---|---|---|
|
Grade School
Kendall Elementary School |
204 | — | |
|
Middle School
Crone Middle School |
204 | Not in DB | |
|
High School
Neuqua Valley High School |
204 | Not in DB | |
Property History
| DATE: | EVENT: | PRICE: | SOURCE: |
|---|---|---|---|
| 9 Apr, 2018 | Sold | $409,000 | MRED MLS |
| 25 Feb, 2018 | Under contract | $409,500 | MRED MLS |
| — | Last price change | $417,000 | MRED MLS |
| 3 Feb, 2018 | Listed for sale | $425,000 | MRED MLS |
Room Specifics
Total Bedrooms: 4
Bedrooms Above Ground: 4
Bedrooms Below Ground: 0
Dimensions: —
Floor Type: Carpet
Dimensions: —
Floor Type: Carpet
Dimensions: —
Floor Type: Carpet
Full Bathrooms: 4
Bathroom Amenities: Separate Shower,Double Sink,Garden Tub
Bathroom in Basement: 1
Rooms: Foyer,Office,Recreation Room
Basement Description: Finished,Crawl
Other Specifics
| 2 | |
| Concrete Perimeter | |
| Asphalt | |
| Deck, Storms/Screens | |
| Fenced Yard | |
| 70 X 143 X 70X 143 | |
| Unfinished | |
| Full | |
| Vaulted/Cathedral Ceilings, Hardwood Floors, First Floor Laundry | |
| Range, Dishwasher, Refrigerator, Washer, Dryer, Disposal, Stainless Steel Appliance(s), Range Hood | |
| Not in DB | |
| Park, Curbs, Sidewalks, Street Lights, Street Paved | |
| — | |
| — | |
| Wood Burning, Gas Starter |
Tax History
| Year | Property Taxes |
|---|---|
| 2018 | $9,292 |
Contact Agent
Nearby Similar Homes
Nearby Sold Comparables
Contact Agent
Listing Provided By
Coldwell Banker Residential Brokerage







