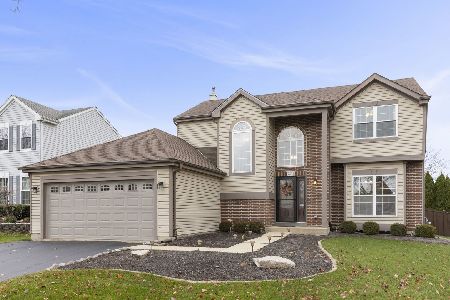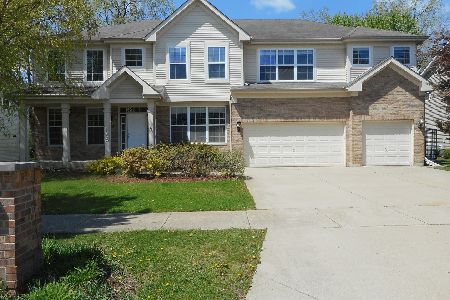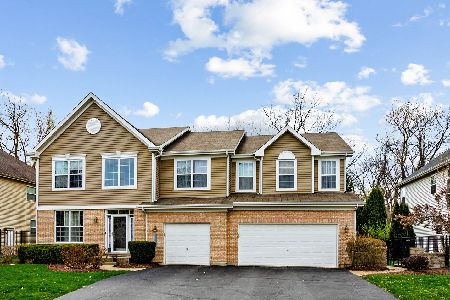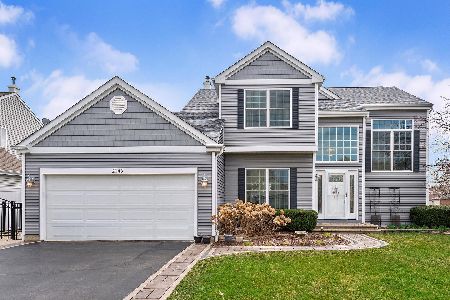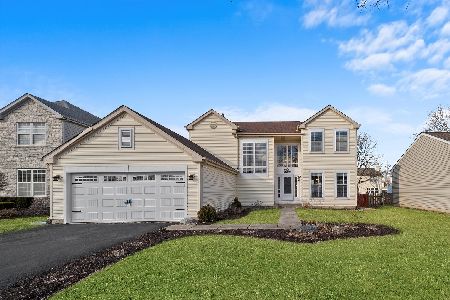2039 Grovetown Drive, Bartlett, Illinois 60103
$240,000
|
Sold
|
|
| Status: | Closed |
| Sqft: | 1,757 |
| Cost/Sqft: | $142 |
| Beds: | 3 |
| Baths: | 3 |
| Year Built: | 1994 |
| Property Taxes: | $5,187 |
| Days On Market: | 5596 |
| Lot Size: | 0,00 |
Description
STUNNING HOME; shows like a model. Lovely curb appeal. New roof & siding, Volume ceilings, gracious foyer, entire first floor has Hardwood (Banboo) Flooring, All newer appliances, Updated baths with ceramic tile floors, Newer lighting & faucet fixtures throughout. Full Basement, 1st floor laundry & plenty of storage, in this turn-key 3 bed, 2.1 bath home. Also, large yard with new fence & patio! Awesome! Call Today!
Property Specifics
| Single Family | |
| — | |
| Colonial | |
| 1994 | |
| Full | |
| DOVER | |
| No | |
| — |
| Cook | |
| Westridge | |
| 88 / Annual | |
| Other | |
| Lake Michigan | |
| Public Sewer | |
| 07614981 | |
| 06313080010000 |
Nearby Schools
| NAME: | DISTRICT: | DISTANCE: | |
|---|---|---|---|
|
Grade School
Nature Ridge Elementary School |
46 | — | |
|
Middle School
Kenyon Woods Middle School |
46 | Not in DB | |
|
High School
South Elgin High School |
46 | Not in DB | |
Property History
| DATE: | EVENT: | PRICE: | SOURCE: |
|---|---|---|---|
| 14 Feb, 2011 | Sold | $240,000 | MRED MLS |
| 3 Dec, 2010 | Under contract | $250,000 | MRED MLS |
| 23 Aug, 2010 | Listed for sale | $250,000 | MRED MLS |
| 30 Nov, 2012 | Sold | $232,000 | MRED MLS |
| 23 Oct, 2012 | Under contract | $238,500 | MRED MLS |
| — | Last price change | $240,000 | MRED MLS |
| 4 Nov, 2011 | Listed for sale | $245,000 | MRED MLS |
| 22 Jul, 2019 | Sold | $284,500 | MRED MLS |
| 6 Jun, 2019 | Under contract | $282,000 | MRED MLS |
| — | Last price change | $290,000 | MRED MLS |
| 29 Apr, 2019 | Listed for sale | $300,000 | MRED MLS |
Room Specifics
Total Bedrooms: 3
Bedrooms Above Ground: 3
Bedrooms Below Ground: 0
Dimensions: —
Floor Type: Carpet
Dimensions: —
Floor Type: Carpet
Full Bathrooms: 3
Bathroom Amenities: Separate Shower,Double Sink
Bathroom in Basement: 0
Rooms: Gallery,Utility Room-1st Floor
Basement Description: —
Other Specifics
| 2 | |
| Concrete Perimeter | |
| Asphalt | |
| Patio | |
| — | |
| 65X115 | |
| Unfinished | |
| Full | |
| Vaulted/Cathedral Ceilings | |
| Range, Microwave, Dishwasher, Refrigerator, Washer, Dryer, Disposal | |
| Not in DB | |
| Sidewalks, Street Paved | |
| — | |
| — | |
| — |
Tax History
| Year | Property Taxes |
|---|---|
| 2011 | $5,187 |
| 2012 | $6,337 |
| 2019 | $9,014 |
Contact Agent
Nearby Similar Homes
Nearby Sold Comparables
Contact Agent
Listing Provided By
RE/MAX All Pro

