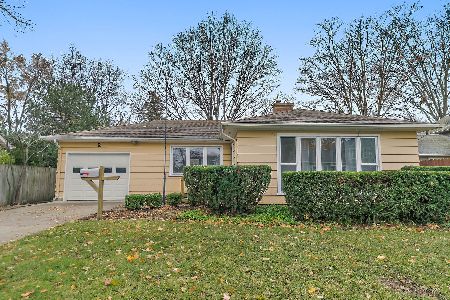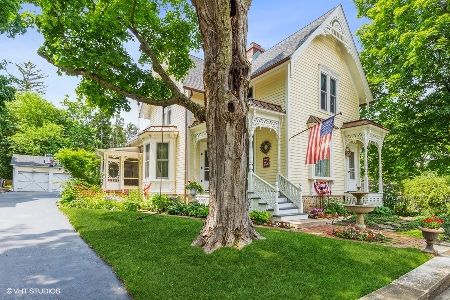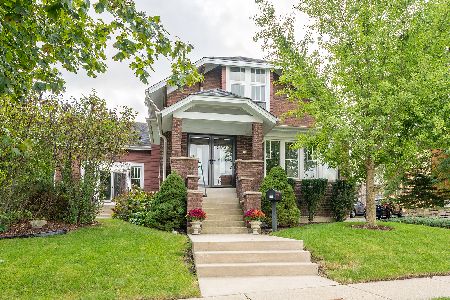204 1st Street, West Dundee, Illinois 60118
$339,435
|
Sold
|
|
| Status: | Closed |
| Sqft: | 3,424 |
| Cost/Sqft: | $107 |
| Beds: | 5 |
| Baths: | 5 |
| Year Built: | — |
| Property Taxes: | $5,583 |
| Days On Market: | 1603 |
| Lot Size: | 0,33 |
Description
Absolutely stunning, one-of-a-kind home in the heart of downtown West Dundee! This has the distinction of having th original town well in the front yard....WHAT HISTORY! To enhance its history, this unique and gorgeous home has the perfect mix of modern farmhouse amenities and classic, vintage charm....all only steps to restaurants and the river! Stop the car for this lovely, remodeled home with 4-6 bedrooms and 4 1/2 baths in a great location! And the newer carpets, fresh paint and hardwood floors only add to the charm! **MAIN FLOOR** Walk into one of the many living spaces of this home to cool and sturdy slate floors! They are durable and the beamed ceilings of the Family Room give it depth! The skylights let the light flood in and the lockers are great for coats as soon as you walk in! The Family Room is wide open to the BRAND NEW modern farmhouse kitchen with its white Shaker cabinets, Quartz countertops, stainless appliances and patterned tile floors! The pantry cabinets are great for storage! You will love cooking and entertaining from this kitchen! From the Family Room, walk through the library to find the first of 4 fireplaces (here, the Living Room, the Dining Room and the Master Bedroom)!!! This room has been used as a bedroom in the past as well...or it would make a lovely office....so much versatility! Past the Library is the stately formal Living Room with its 2 story ceiling which adds volume and TONS of light! This amazing room is part of the original house that dates back to 1842! Notice the wide plank, original hardwood floors that run through this room and much of the remainder of the main floor! Past the Living Room is the formal Dining Room with its matching wide plank floors! It is also wide open to kitchen which will make it PERFECT for holiday meals! Past the Dining Room is the Den (perfect for working from home as so many of us do these days or remote learning)....this was also used as a bedroom and is connected directly to one of the BRAND NEW full baths! Stunning subway tiles and all new fixtures...again, lovely modern amenities in the classic home! Past the Family Room is a convenient mud room right off the garage and an updated half bath for your guests! Walk down the hall to 2 more bedrooms...the first has newer carpet, lovely built ins and its own private bath! A Princess Suite for sure! THEN...at the end of the hall is the luxurious Master Suite with it's own kitchenette and private bath! And oasis inside your own home! OR.....this would make a great in-law suite or even a rental! **UPSTAIRS** Upstairs, you'll find 2 more bedrooms with newer carpet and another full bath! The bedrooms are spacious and great retreats as well! And....there's a secret room....can you find it?!?!? **BASEMENT** The basement is unfinished but unleashes a TON of storage potential! And with so much finished square footage upstairs, you may never need to finish it! **OUTSIDE** Newer roof and concrete driveway. This home is located in the Historic District of West Dundee. Close to River Walk, Spring Hill Mall, transportation, I90 and other expressways, stores, entertainment venues and much more! So much charm and elegance in this wonderful home! COME QUICKLY!!!
Property Specifics
| Single Family | |
| — | |
| — | |
| — | |
| — | |
| CUSTOM FARMHOUSE | |
| No | |
| 0.33 |
| Kane | |
| Old West Dundee | |
| 0 / Not Applicable | |
| — | |
| — | |
| — | |
| 11206248 | |
| 0322487003 |
Nearby Schools
| NAME: | DISTRICT: | DISTANCE: | |
|---|---|---|---|
|
Grade School
Dundee Highlands Elementary Scho |
300 | — | |
|
Middle School
Dundee Middle School |
300 | Not in DB | |
|
High School
Dundee-crown High School |
300 | Not in DB | |
Property History
| DATE: | EVENT: | PRICE: | SOURCE: |
|---|---|---|---|
| 7 Sep, 2016 | Sold | $99,760 | MRED MLS |
| 16 Aug, 2016 | Under contract | $1 | MRED MLS |
| — | Last price change | $179,900 | MRED MLS |
| 25 Aug, 2015 | Listed for sale | $299,900 | MRED MLS |
| 15 Nov, 2021 | Sold | $339,435 | MRED MLS |
| 4 Oct, 2021 | Under contract | $365,000 | MRED MLS |
| — | Last price change | $375,000 | MRED MLS |
| 1 Sep, 2021 | Listed for sale | $375,000 | MRED MLS |

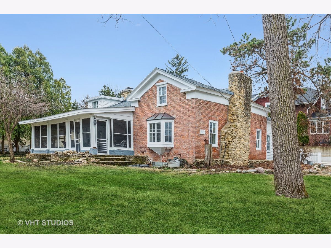
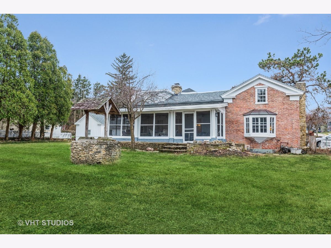
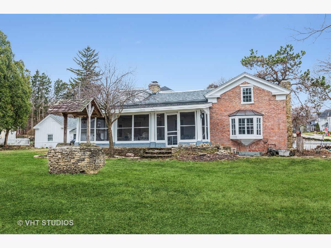
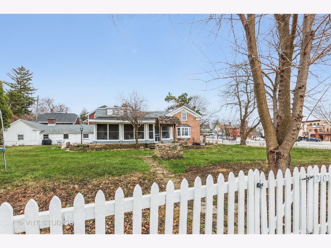
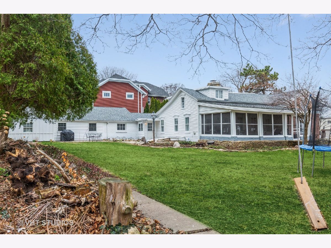
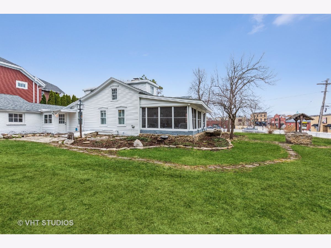
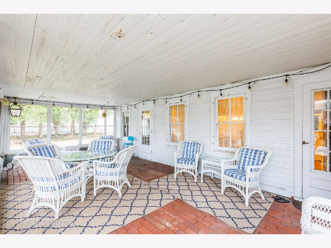
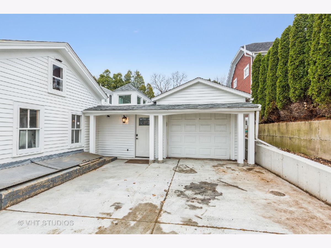
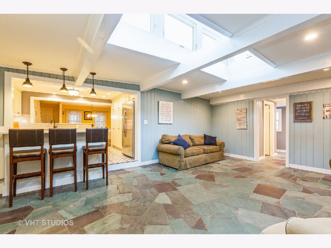
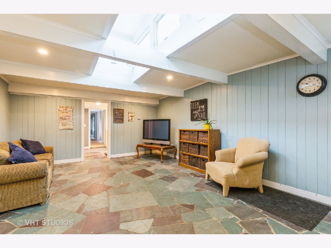
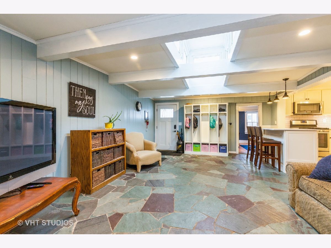
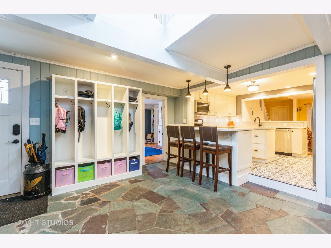
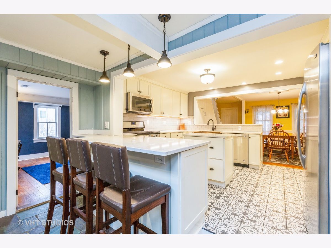
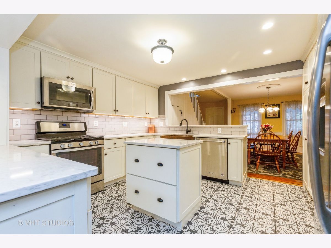
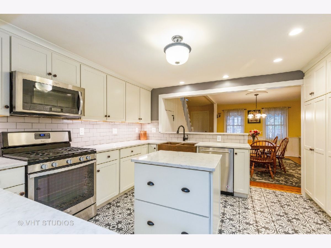
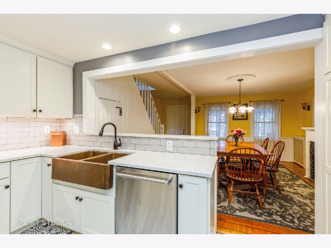
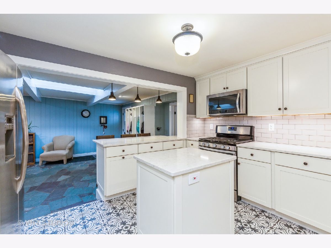
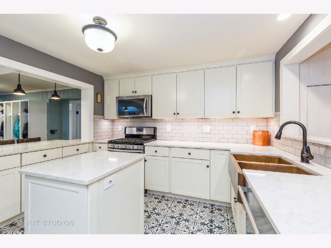
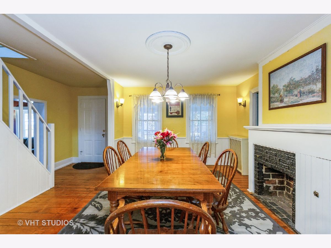
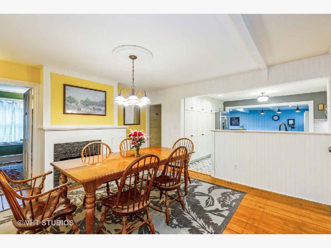
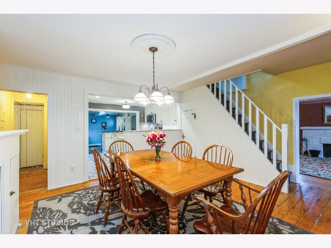
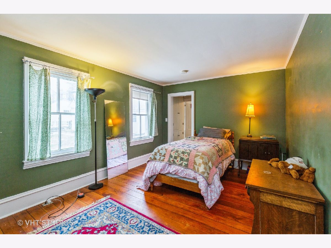
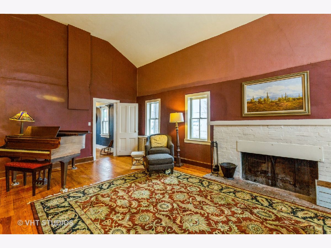
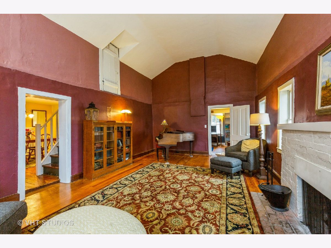
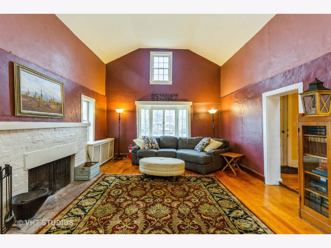
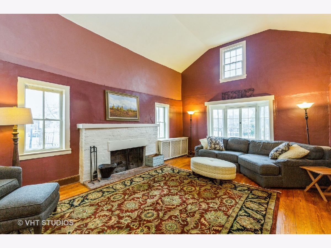
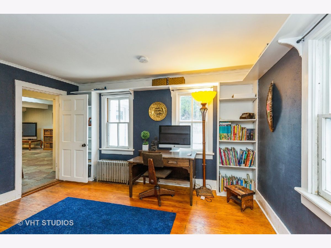
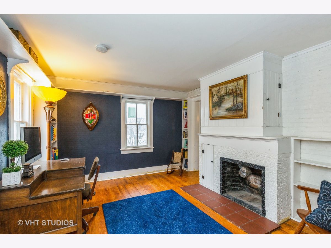
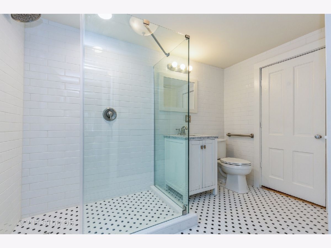
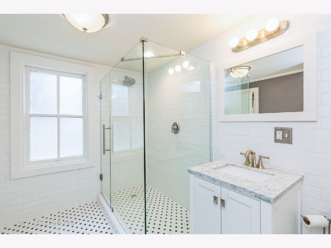
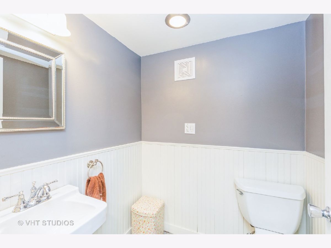
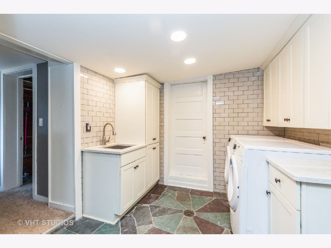
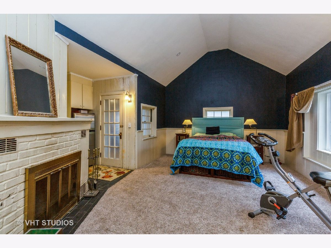
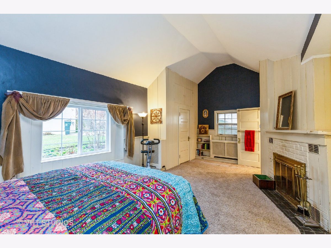
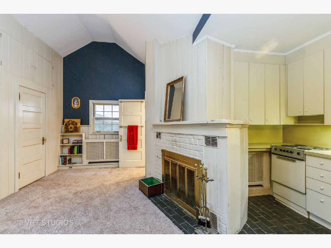
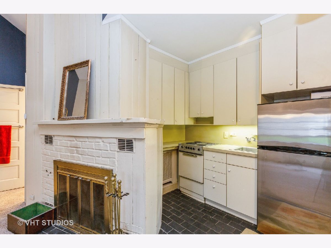
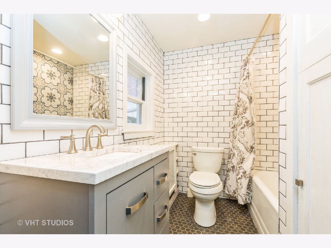
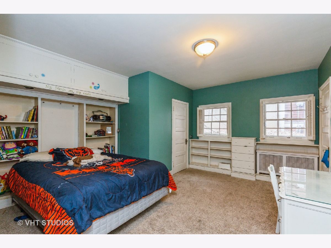
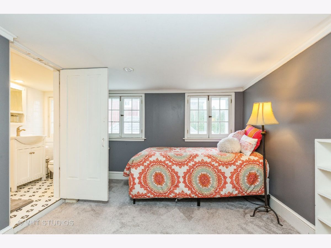
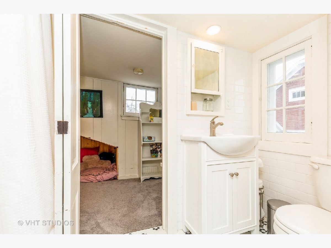
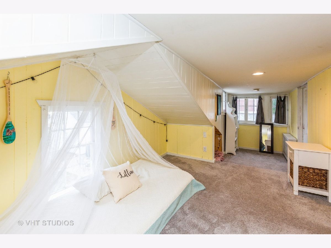
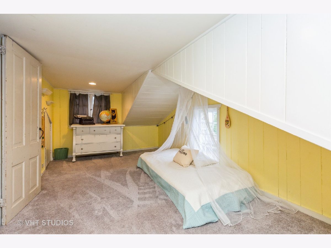
Room Specifics
Total Bedrooms: 5
Bedrooms Above Ground: 5
Bedrooms Below Ground: 0
Dimensions: —
Floor Type: —
Dimensions: —
Floor Type: —
Dimensions: —
Floor Type: —
Dimensions: —
Floor Type: —
Full Bathrooms: 5
Bathroom Amenities: —
Bathroom in Basement: 1
Rooms: —
Basement Description: —
Other Specifics
| 1 | |
| — | |
| — | |
| — | |
| — | |
| 120 X 120 | |
| Dormer | |
| — | |
| — | |
| — | |
| Not in DB | |
| — | |
| — | |
| — | |
| — |
Tax History
| Year | Property Taxes |
|---|---|
| 2016 | $9,782 |
| 2021 | $5,583 |
Contact Agent
Nearby Similar Homes
Nearby Sold Comparables
Contact Agent
Listing Provided By
Compass


