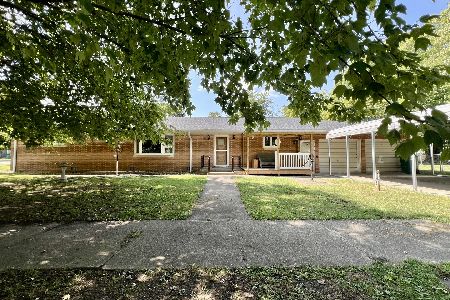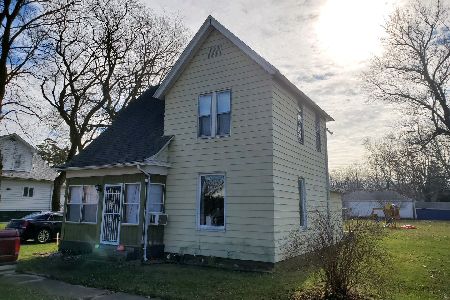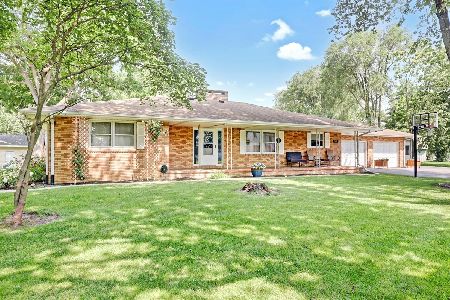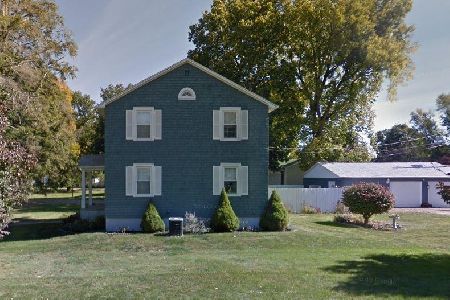204 5th St, Hammond, Illinois 61929
$70,000
|
Sold
|
|
| Status: | Closed |
| Sqft: | 1,949 |
| Cost/Sqft: | $39 |
| Beds: | 4 |
| Baths: | 2 |
| Year Built: | 1917 |
| Property Taxes: | $1,142 |
| Days On Market: | 4358 |
| Lot Size: | 0,00 |
Description
Charming older home with character and space! Wood burning fireplace in roomy living room will take the chill off of a wintry evening. Roof & water heater 9 yrs old; Upstairs has original wood floors with new finishes. Extra large utility room and 2 large bathrooms. Kitchen recently remodeled and new appliances added. Large screened-in front porch and partial fenced yard. Small town charm.
Property Specifics
| Single Family | |
| — | |
| Traditional | |
| 1917 | |
| Partial | |
| — | |
| No | |
| — |
| Moultrie | |
| — | |
| — / — | |
| — | |
| Public | |
| Public Sewer | |
| 09423393 | |
| 0700350006300 |
Nearby Schools
| NAME: | DISTRICT: | DISTANCE: | |
|---|---|---|---|
|
Grade School
Atwd.hamm |
— | ||
|
Middle School
Atwd.hamm |
Not in DB | ||
|
High School
Arthur Lovington Atwood Hammond |
Not in DB | ||
Property History
| DATE: | EVENT: | PRICE: | SOURCE: |
|---|---|---|---|
| 23 Jun, 2014 | Sold | $70,000 | MRED MLS |
| 5 May, 2014 | Under contract | $76,000 | MRED MLS |
| 14 Feb, 2014 | Listed for sale | $76,000 | MRED MLS |
Room Specifics
Total Bedrooms: 4
Bedrooms Above Ground: 4
Bedrooms Below Ground: 0
Dimensions: —
Floor Type: Vinyl
Dimensions: —
Floor Type: Hardwood
Dimensions: —
Floor Type: Carpet
Full Bathrooms: 2
Bathroom Amenities: —
Bathroom in Basement: —
Rooms: —
Basement Description: Finished,Partially Finished
Other Specifics
| 2 | |
| — | |
| — | |
| Porch, Porch Screened | |
| Fenced Yard | |
| 160 X 150 | |
| — | |
| — | |
| First Floor Bedroom | |
| Cooktop, Dishwasher, Disposal, Built-In Oven, Range Hood, Refrigerator | |
| Not in DB | |
| Sidewalks | |
| — | |
| — | |
| Wood Burning |
Tax History
| Year | Property Taxes |
|---|---|
| 2014 | $1,142 |
Contact Agent
Nearby Sold Comparables
Contact Agent
Listing Provided By
Coldwell Banker The R.E. Group







