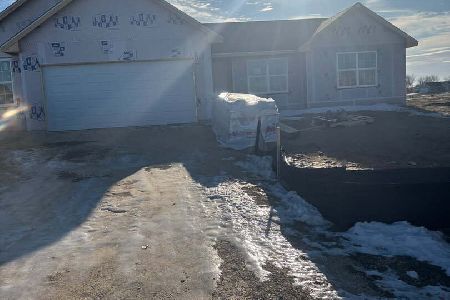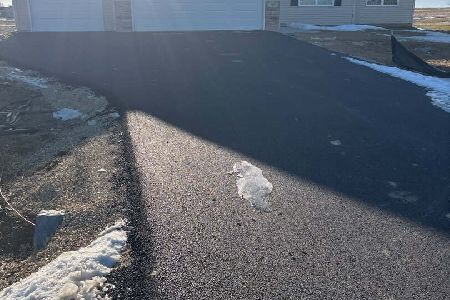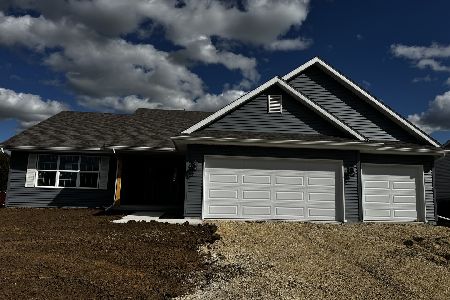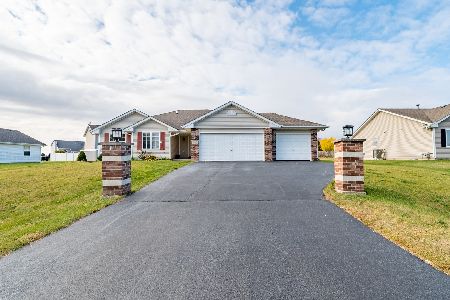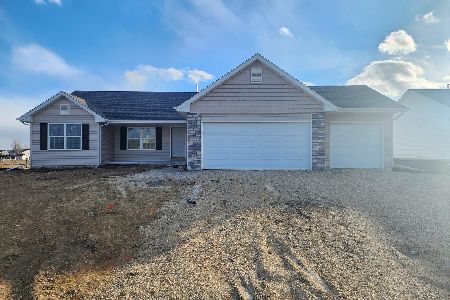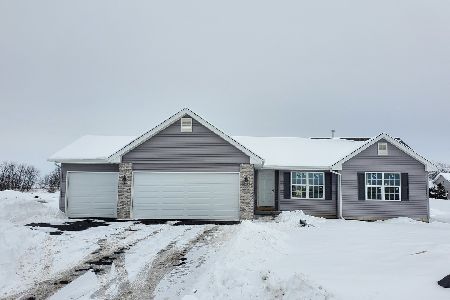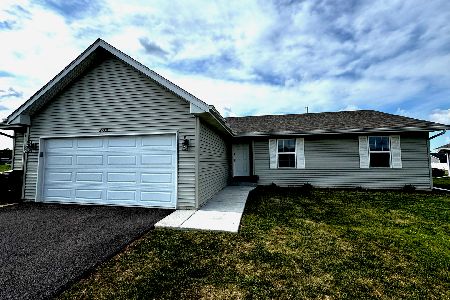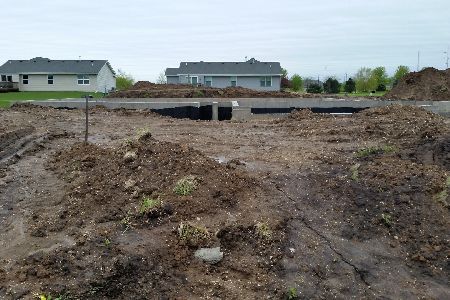204 Autumnwood Lane, Davis Junction, Illinois 61020
$284,335
|
Sold
|
|
| Status: | Closed |
| Sqft: | 1,545 |
| Cost/Sqft: | $184 |
| Beds: | 3 |
| Baths: | 2 |
| Year Built: | 2024 |
| Property Taxes: | $19 |
| Days On Market: | 508 |
| Lot Size: | 0,00 |
Description
NEW CONSTRUCTION IN DAVIS JUNCTION! OPEN CONCEPT GREAT ROOM PLAN . KITCHEN ISLAND WITH BREAKFAST BAR, WHITE CABINETS, QUARTZ COUNTERTOP WITH STAINLESS RANGE, DISHWASHER AND MICROWAVE. PRIMARY BEDROOM WITH PRIVATE BATH, WALK IN CLOSET, AT GARAGE ENTRANCE IS A 1ST FLOOR LAUNDRY ROOM. 3-CAR GARAGE AND FULL BASEMENT AGENT OWNED
Property Specifics
| Single Family | |
| — | |
| — | |
| 2024 | |
| — | |
| — | |
| No | |
| — |
| Ogle | |
| — | |
| — / Not Applicable | |
| — | |
| — | |
| — | |
| 12152503 | |
| 11223020230000 |
Property History
| DATE: | EVENT: | PRICE: | SOURCE: |
|---|---|---|---|
| 12 May, 2025 | Sold | $284,335 | MRED MLS |
| 10 Mar, 2025 | Under contract | $284,335 | MRED MLS |
| 30 Aug, 2024 | Listed for sale | $284,335 | MRED MLS |
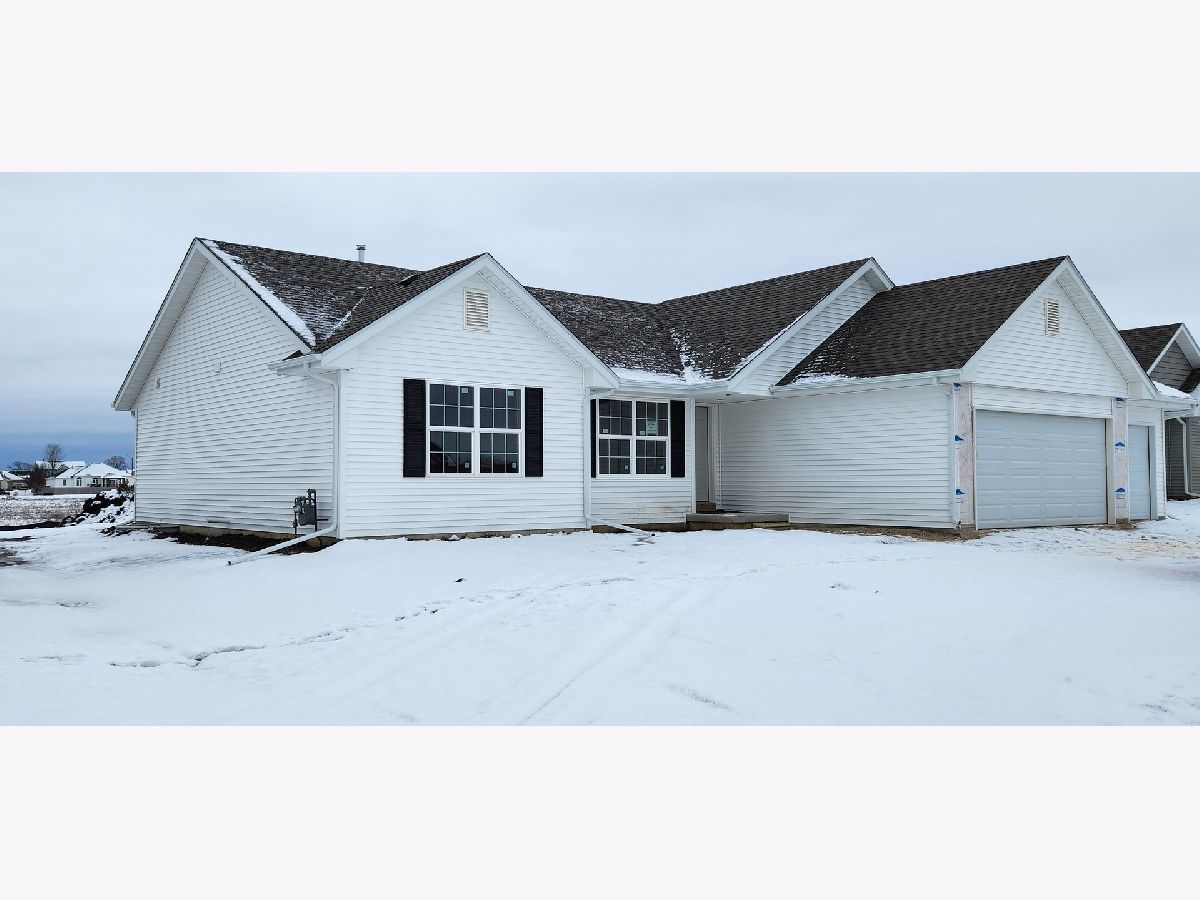
Room Specifics
Total Bedrooms: 3
Bedrooms Above Ground: 3
Bedrooms Below Ground: 0
Dimensions: —
Floor Type: —
Dimensions: —
Floor Type: —
Full Bathrooms: 2
Bathroom Amenities: —
Bathroom in Basement: 0
Rooms: —
Basement Description: —
Other Specifics
| 3 | |
| — | |
| — | |
| — | |
| — | |
| 85X139X85X139 | |
| — | |
| — | |
| — | |
| — | |
| Not in DB | |
| — | |
| — | |
| — | |
| — |
Tax History
| Year | Property Taxes |
|---|---|
| 2025 | $19 |
Contact Agent
Nearby Similar Homes
Nearby Sold Comparables
Contact Agent
Listing Provided By
Dickerson & Nieman Realtors - Rockford

