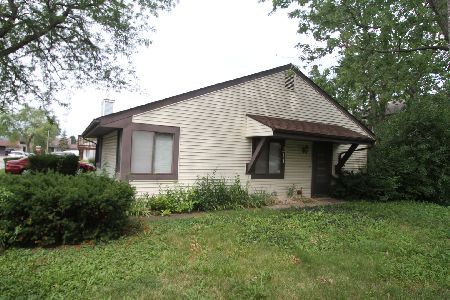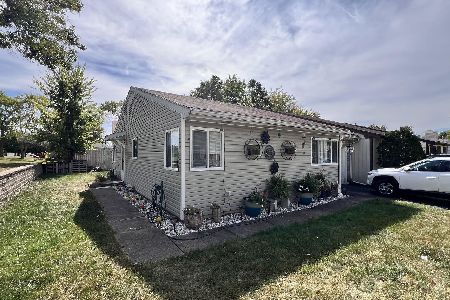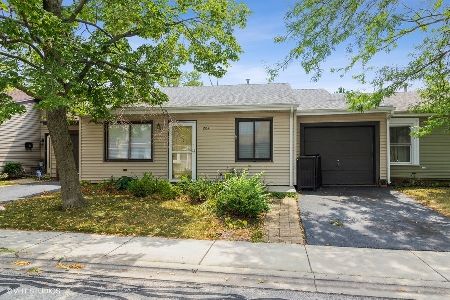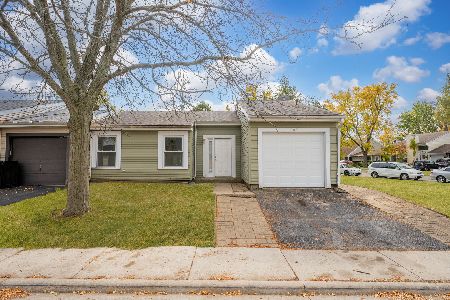204 Birchwood Drive, Romeoville, Illinois 60446
$55,500
|
Sold
|
|
| Status: | Closed |
| Sqft: | 1,116 |
| Cost/Sqft: | $56 |
| Beds: | 3 |
| Baths: | 2 |
| Year Built: | 1989 |
| Property Taxes: | $3,243 |
| Days On Market: | 4527 |
| Lot Size: | 0,00 |
Description
Conveniently located ranch style home! Updates include siding, hot water heater and furnace is newer! Fenced yard with large deck. Garage w/shelving and attic pull down stairs. This is a Fannie Mae HomePath property. Purchase for as little as 3% down! This property is approved for HomePath Mortgage and Renovation Mortgage Financing.
Property Specifics
| Condos/Townhomes | |
| 1 | |
| — | |
| 1989 | |
| None | |
| 3 BD RANCH | |
| No | |
| — |
| Will | |
| Honeytree | |
| 36 / Monthly | |
| Insurance,Clubhouse,Pool | |
| Public,Community Well | |
| Public Sewer, Sewer-Storm | |
| 08430203 | |
| 1202271030140000 |
Property History
| DATE: | EVENT: | PRICE: | SOURCE: |
|---|---|---|---|
| 19 Dec, 2013 | Sold | $55,500 | MRED MLS |
| 23 Oct, 2013 | Under contract | $62,500 | MRED MLS |
| — | Last price change | $66,500 | MRED MLS |
| 26 Aug, 2013 | Listed for sale | $66,500 | MRED MLS |
| 25 Nov, 2021 | Sold | $162,500 | MRED MLS |
| 27 Oct, 2021 | Under contract | $160,000 | MRED MLS |
| 19 Aug, 2021 | Listed for sale | $160,000 | MRED MLS |
Room Specifics
Total Bedrooms: 3
Bedrooms Above Ground: 3
Bedrooms Below Ground: 0
Dimensions: —
Floor Type: —
Dimensions: —
Floor Type: —
Full Bathrooms: 2
Bathroom Amenities: —
Bathroom in Basement: 0
Rooms: No additional rooms
Basement Description: None
Other Specifics
| 1 | |
| Concrete Perimeter | |
| Asphalt | |
| Patio, Storms/Screens | |
| Fenced Yard | |
| 35X70 | |
| — | |
| Half | |
| Laundry Hook-Up in Unit | |
| — | |
| Not in DB | |
| — | |
| — | |
| On Site Manager/Engineer, Park, Party Room, Sundeck, Pool | |
| — |
Tax History
| Year | Property Taxes |
|---|---|
| 2013 | $3,243 |
| 2021 | $3,287 |
Contact Agent
Nearby Similar Homes
Nearby Sold Comparables
Contact Agent
Listing Provided By
Coldwell Banker Residential







