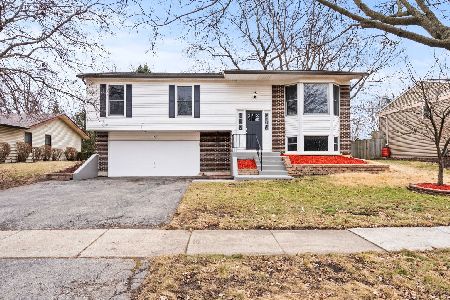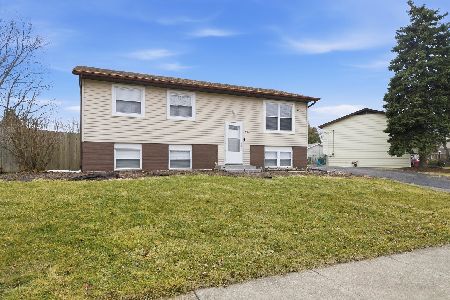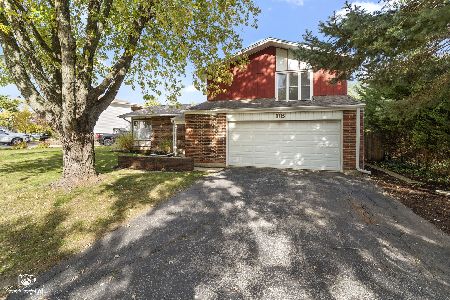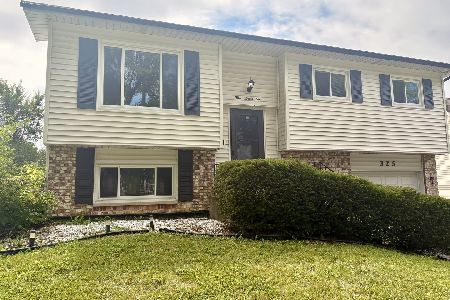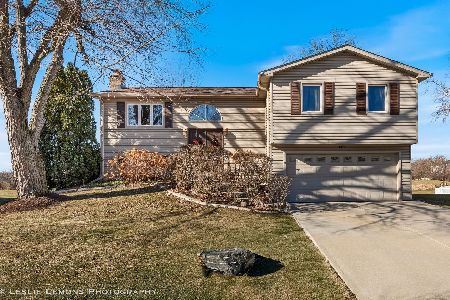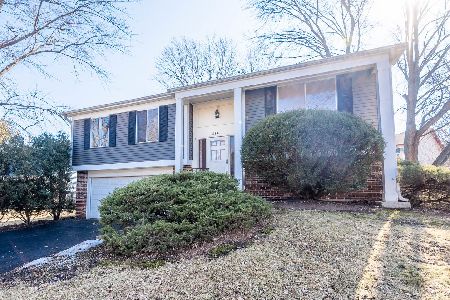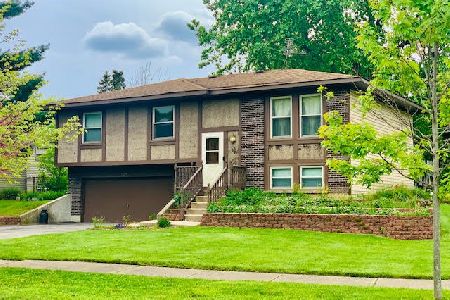204 Cheshire Court, Bolingbrook, Illinois 60440
$252,000
|
Sold
|
|
| Status: | Closed |
| Sqft: | 2,964 |
| Cost/Sqft: | $89 |
| Beds: | 5 |
| Baths: | 3 |
| Year Built: | 1972 |
| Property Taxes: | $5,144 |
| Days On Market: | 3530 |
| Lot Size: | 0,00 |
Description
Deceptively large 5 bedroom, 3 bathroom home with additional bonus room backing up to Bolingbrook golf course. Bright entry foyer with sliding glass doors to back patio. Main level with open living and dining space. Kitchen has peninsula with stools, granite counters, stainless steel appliances, wall of pantry cabinets and skylight. Great space for cooking and entertaining at the same time. Luxurious master bedroom with over 275 square feet of space has plenty of storage and windows over looking yard. En suite bathroom with jetted bathtub, pedestal sink and more storage. Lower level is an entertainers delight! Family room with separate wet bar and mini-fridge. Full bathroom and 2 more bedrooms. Large bonus room with outdoor access, perfect for an office or additional family space. Large laundry room has wall of built in cabinets and counter space for folding. Easy access to highways, shopping and schools.
Property Specifics
| Single Family | |
| — | |
| — | |
| 1972 | |
| Full,Walkout | |
| — | |
| No | |
| — |
| Will | |
| — | |
| 0 / Not Applicable | |
| None | |
| Lake Michigan | |
| Public Sewer | |
| 09274510 | |
| 02111050002000 |
Nearby Schools
| NAME: | DISTRICT: | DISTANCE: | |
|---|---|---|---|
|
Grade School
Jonas E Salk Elementary School |
365U | — | |
|
Middle School
Hubert H Humphrey Middle School |
365U | Not in DB | |
|
High School
Bolingbrook High School |
365U | Not in DB | |
Property History
| DATE: | EVENT: | PRICE: | SOURCE: |
|---|---|---|---|
| 30 Sep, 2016 | Sold | $252,000 | MRED MLS |
| 24 Jul, 2016 | Under contract | $265,000 | MRED MLS |
| 1 Jul, 2016 | Listed for sale | $265,000 | MRED MLS |
Room Specifics
Total Bedrooms: 5
Bedrooms Above Ground: 5
Bedrooms Below Ground: 0
Dimensions: —
Floor Type: Carpet
Dimensions: —
Floor Type: Carpet
Dimensions: —
Floor Type: Wood Laminate
Dimensions: —
Floor Type: —
Full Bathrooms: 3
Bathroom Amenities: Whirlpool
Bathroom in Basement: 1
Rooms: Bedroom 5,Foyer,Bonus Room
Basement Description: Finished,Exterior Access
Other Specifics
| 2 | |
| — | |
| Asphalt | |
| Patio, Storms/Screens | |
| — | |
| 78X110X89X117 | |
| — | |
| Full | |
| Skylight(s), Bar-Wet, Hardwood Floors, Wood Laminate Floors | |
| Range, Microwave, Dishwasher, Refrigerator, Bar Fridge, Washer, Dryer, Stainless Steel Appliance(s) | |
| Not in DB | |
| Street Lights, Street Paved | |
| — | |
| — | |
| — |
Tax History
| Year | Property Taxes |
|---|---|
| 2016 | $5,144 |
Contact Agent
Nearby Similar Homes
Nearby Sold Comparables
Contact Agent
Listing Provided By
Baird & Warner

