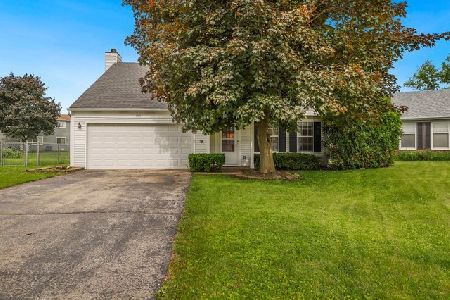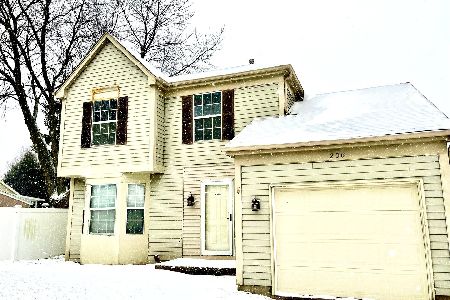204 Court Of Ash, Vernon Hills, Illinois 60061
$282,000
|
Sold
|
|
| Status: | Closed |
| Sqft: | 1,908 |
| Cost/Sqft: | $147 |
| Beds: | 3 |
| Baths: | 2 |
| Year Built: | 1980 |
| Property Taxes: | $7,380 |
| Days On Market: | 1831 |
| Lot Size: | 0,33 |
Description
NEW FLOORING in foyer and kitchen!!! FRESH PAINT ON SECOND LEVEL!!! NEW CARPET in family room!!! Pella mini blind windows throughout home and Anderson windows in family room! Begin making memories in this 3 bedroom, 2 full bath home with BRAND NEW ROOF, newer kitchen countertops and plenty more updates! Perfect for entertaining guests or relaxing, the open layout allows you to flow through the home seamlessly. Galley style kitchen features newer granite countertops, white cabinetry, extra-wide sink and eating area. Inviting family room offers wood-burning stove and exterior access. Second level presents master bedroom with shared ensuite and two additional bedrooms. Lower level includes recreation room, laundry room and full bathroom. Escape to your outdoor oasis providing sun-filled patio, fully fenced yard, luscious landscaping, and a great 16X12 stick built storage shed! Close proximity to Vernon Hills Golf Course, Hawthorn Mall, Various parks and plenty more!
Property Specifics
| Single Family | |
| — | |
| — | |
| 1980 | |
| None | |
| — | |
| No | |
| 0.33 |
| Lake | |
| Menconis Villas | |
| — / Not Applicable | |
| None | |
| Lake Michigan | |
| Public Sewer | |
| 10973802 | |
| 15081060130000 |
Nearby Schools
| NAME: | DISTRICT: | DISTANCE: | |
|---|---|---|---|
|
Grade School
Hawthorn Elementary School (sout |
73 | — | |
|
Middle School
Hawthorn Middle School South |
73 | Not in DB | |
|
High School
Mundelein Cons High School |
120 | Not in DB | |
Property History
| DATE: | EVENT: | PRICE: | SOURCE: |
|---|---|---|---|
| 18 Mar, 2021 | Sold | $282,000 | MRED MLS |
| 8 Feb, 2021 | Under contract | $280,900 | MRED MLS |
| — | Last price change | $287,000 | MRED MLS |
| 18 Jan, 2021 | Listed for sale | $287,000 | MRED MLS |
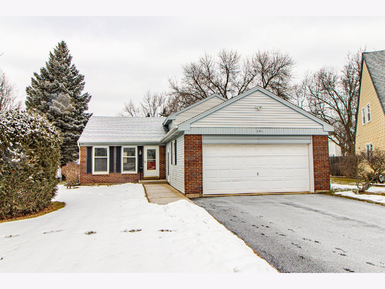
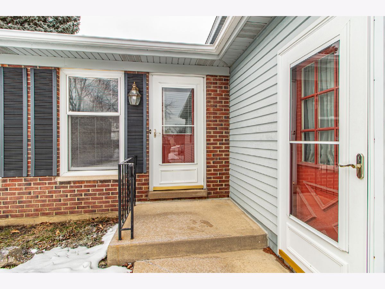
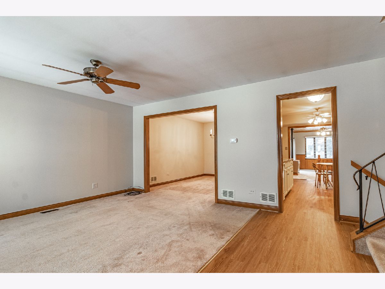
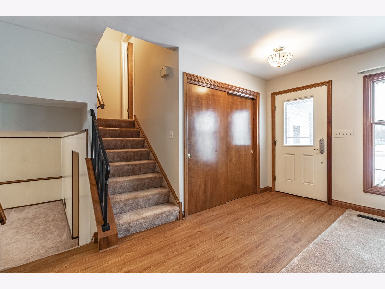
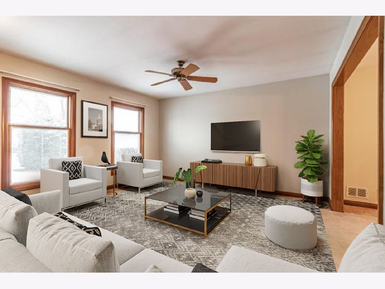
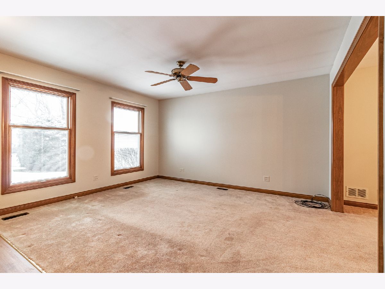
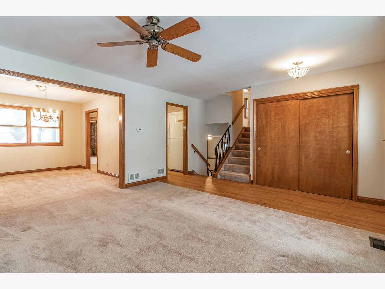
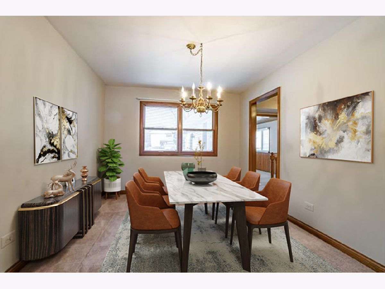
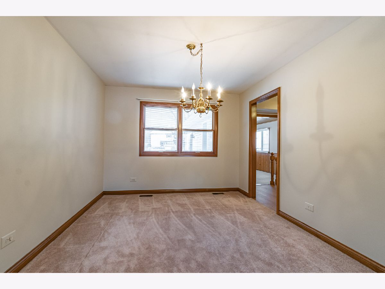
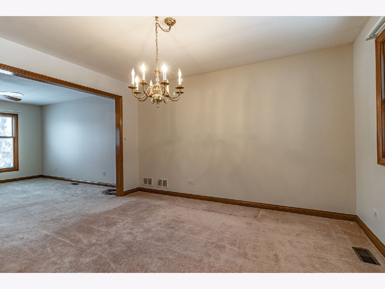
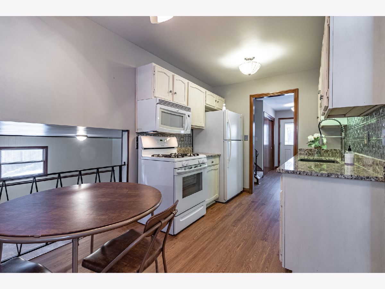
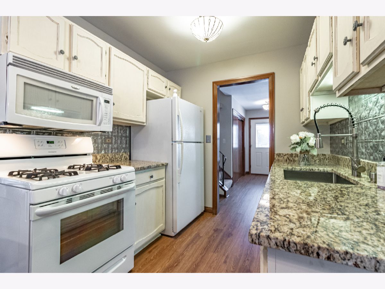
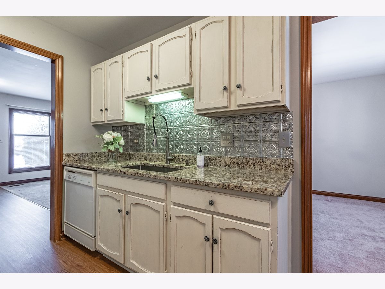
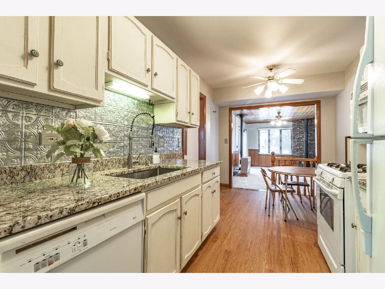
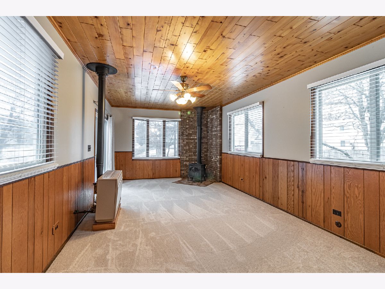
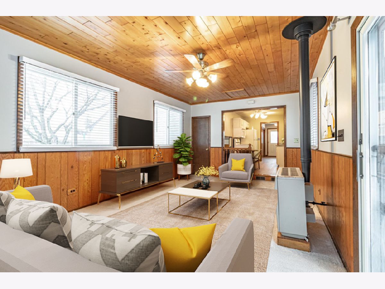
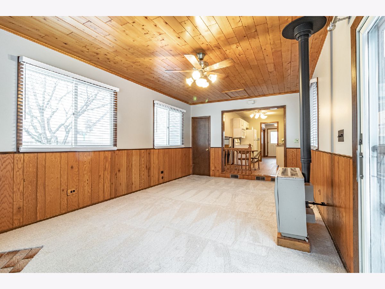
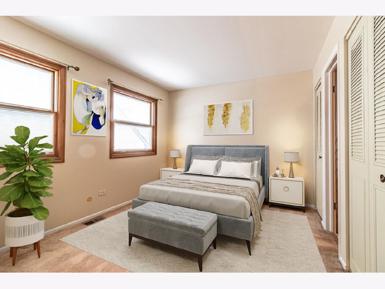
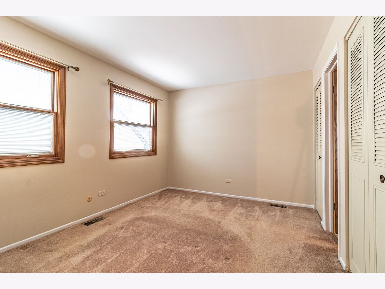
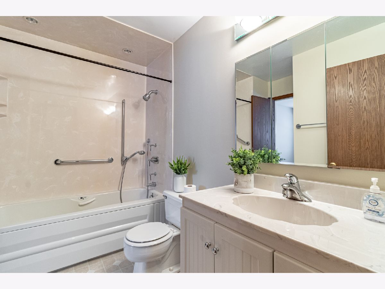
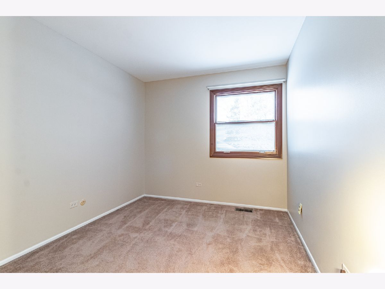
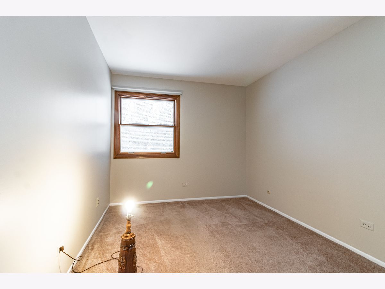
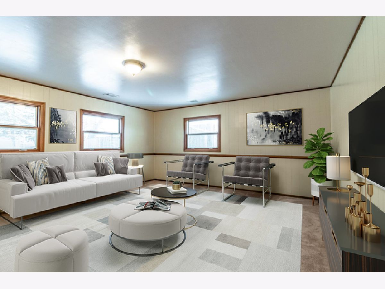
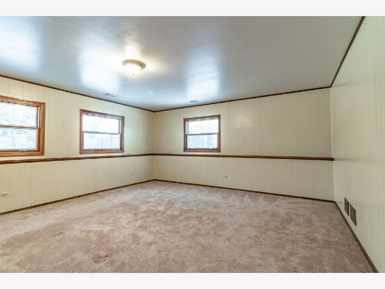
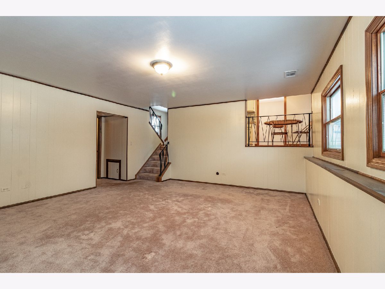
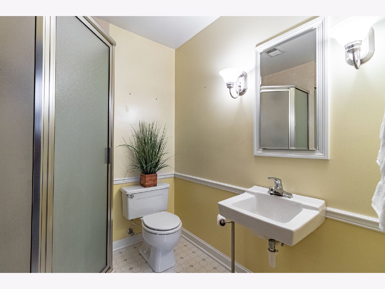
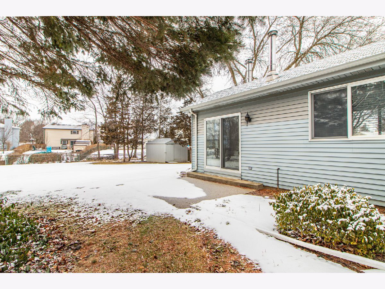
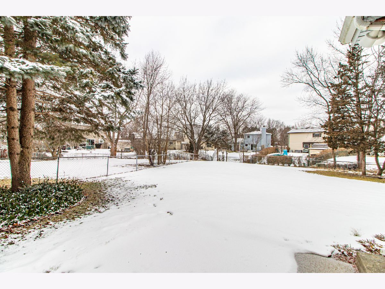
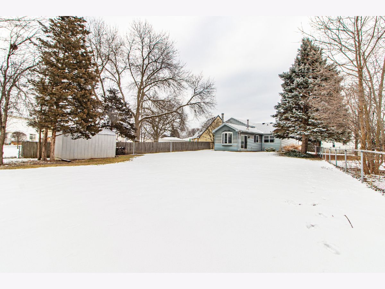
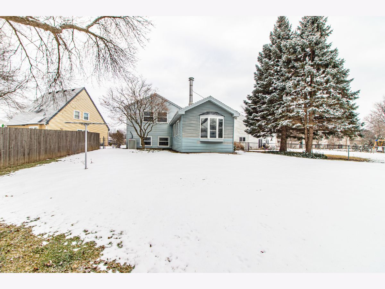
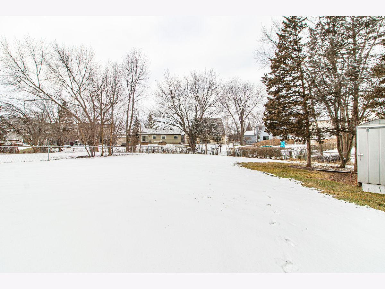
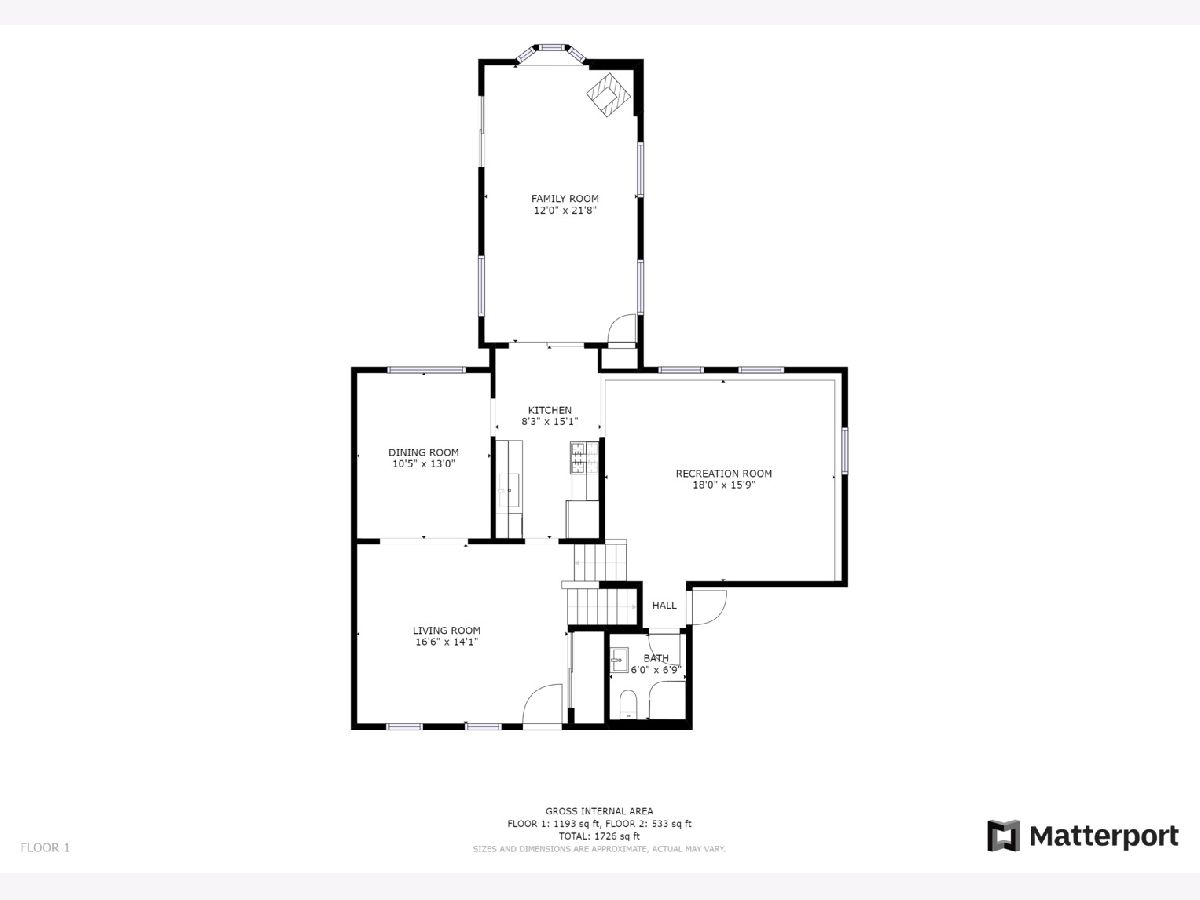
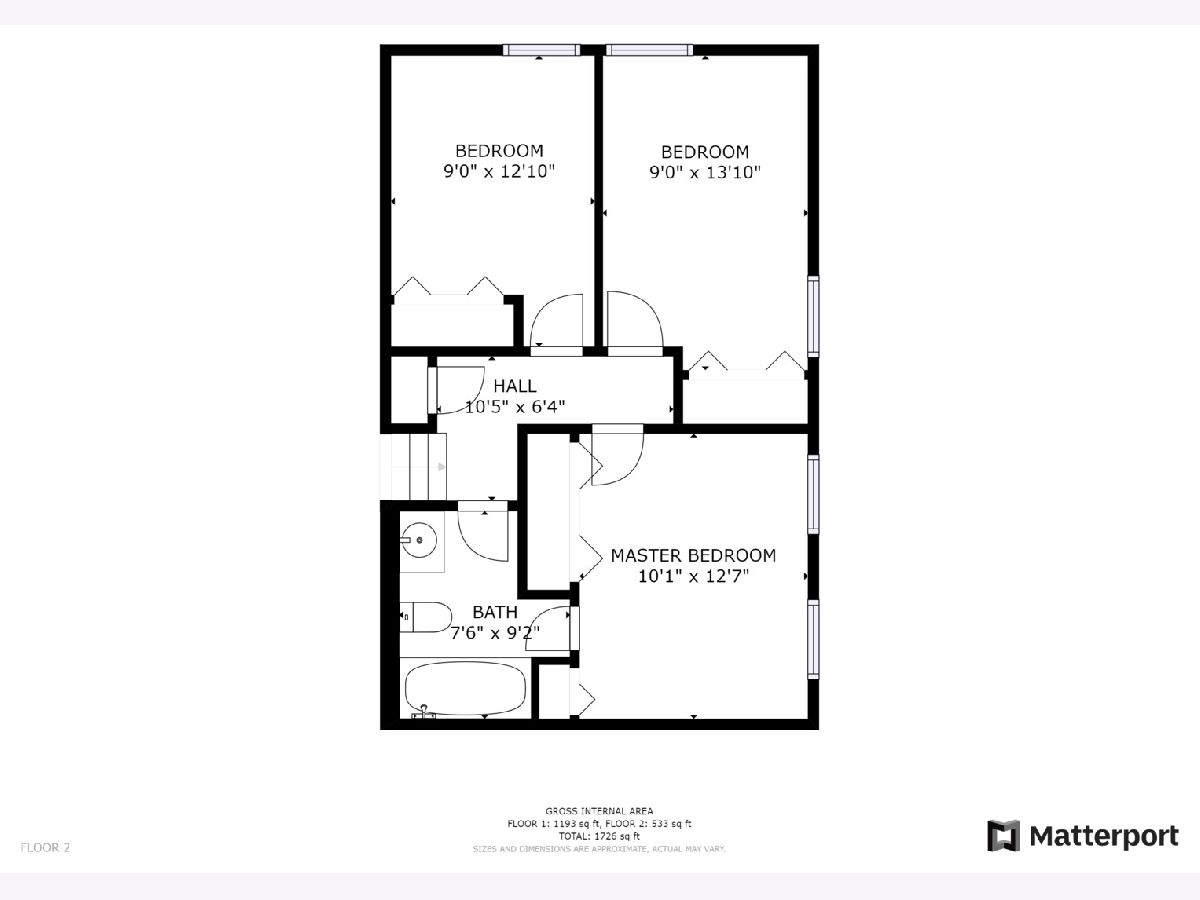
Room Specifics
Total Bedrooms: 3
Bedrooms Above Ground: 3
Bedrooms Below Ground: 0
Dimensions: —
Floor Type: Carpet
Dimensions: —
Floor Type: Carpet
Full Bathrooms: 2
Bathroom Amenities: Whirlpool
Bathroom in Basement: 0
Rooms: Recreation Room
Basement Description: Crawl
Other Specifics
| 2 | |
| — | |
| Asphalt | |
| Patio, Storms/Screens | |
| Cul-De-Sac,Fenced Yard | |
| 14279 | |
| — | |
| Full | |
| Open Floorplan, Some Carpeting | |
| Range, Microwave, Dishwasher, Refrigerator, Washer, Dryer, Disposal | |
| Not in DB | |
| Park, Street Paved | |
| — | |
| — | |
| Wood Burning Stove |
Tax History
| Year | Property Taxes |
|---|---|
| 2021 | $7,380 |
Contact Agent
Nearby Similar Homes
Nearby Sold Comparables
Contact Agent
Listing Provided By
RE/MAX Top Performers






