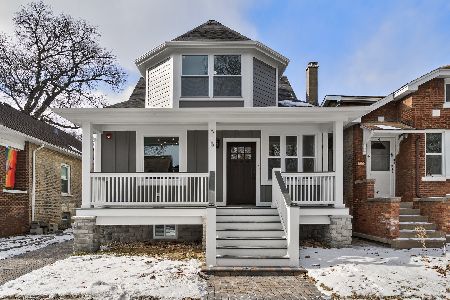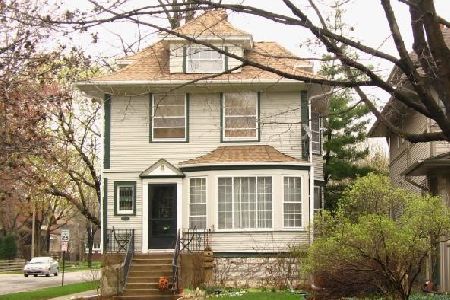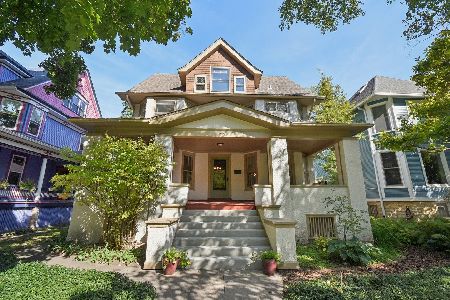204 East Avenue, Oak Park, Illinois 60302
$867,500
|
Sold
|
|
| Status: | Closed |
| Sqft: | 3,500 |
| Cost/Sqft: | $257 |
| Beds: | 5 |
| Baths: | 4 |
| Year Built: | 1922 |
| Property Taxes: | $21,706 |
| Days On Market: | 2574 |
| Lot Size: | 0,20 |
Description
Great Value! Central Oak Park location - walk everywhere - green line el, shops, restaurants, dog park, Farmer's Market, Ridgeland pool, ice rink, running track. Gorgeous floating staircase. 4 bedrooms and laundry room and 2 full bathrooms on 2nd floor. Master bedroom suite has two walk in closets, a balcony and room for a king sized bed. Over sized master bath has soaking tub and large shower. Open layout kitchen/family room. French doors expand kitchen outside - to a custom composite deck. Mid level, 5th bedroom, accessed by private staircase has full bath and large closet. Full basement has a family room, plus lots of storage space. Upgraded mechanicals: Copper water service, 200 amp electrical service, copper plumbing, 2 separate heat/air conditioning systems/zones. No need to share or park perfectly - 2 over sized single car garages, one attached and one at rear of lot. Large beautifully landscaped, fenced yard, with large stone patio edged with brick.
Property Specifics
| Single Family | |
| — | |
| — | |
| 1922 | |
| Full | |
| — | |
| No | |
| 0.2 |
| Cook | |
| — | |
| 0 / Not Applicable | |
| None | |
| Lake Michigan,Public | |
| Public Sewer | |
| 10249874 | |
| 16074090020000 |
Nearby Schools
| NAME: | DISTRICT: | DISTANCE: | |
|---|---|---|---|
|
Grade School
William Beye Elementary School |
97 | — | |
|
Middle School
Percy Julian Middle School |
97 | Not in DB | |
|
High School
Oak Park & River Forest High Sch |
200 | Not in DB | |
Property History
| DATE: | EVENT: | PRICE: | SOURCE: |
|---|---|---|---|
| 2 Dec, 2010 | Sold | $900,000 | MRED MLS |
| 16 Oct, 2010 | Under contract | $998,000 | MRED MLS |
| 7 Sep, 2010 | Listed for sale | $998,000 | MRED MLS |
| 10 May, 2019 | Sold | $867,500 | MRED MLS |
| 19 Mar, 2019 | Under contract | $899,000 | MRED MLS |
| 16 Jan, 2019 | Listed for sale | $899,000 | MRED MLS |
Room Specifics
Total Bedrooms: 5
Bedrooms Above Ground: 5
Bedrooms Below Ground: 0
Dimensions: —
Floor Type: Carpet
Dimensions: —
Floor Type: Carpet
Dimensions: —
Floor Type: Carpet
Dimensions: —
Floor Type: —
Full Bathrooms: 4
Bathroom Amenities: Separate Shower,Soaking Tub
Bathroom in Basement: 0
Rooms: Balcony/Porch/Lanai,Bedroom 5,Enclosed Porch,Foyer,Recreation Room
Basement Description: Partially Finished
Other Specifics
| 2 | |
| — | |
| Concrete | |
| — | |
| — | |
| 50 X 177 | |
| Pull Down Stair,Unfinished | |
| Full | |
| Hardwood Floors, Second Floor Laundry | |
| Double Oven, Microwave, Washer, Dryer, Disposal, Stainless Steel Appliance(s), Cooktop, Range Hood | |
| Not in DB | |
| Sidewalks, Street Lights, Street Paved | |
| — | |
| — | |
| Gas Log, Gas Starter |
Tax History
| Year | Property Taxes |
|---|---|
| 2010 | $10,945 |
| 2019 | $21,706 |
Contact Agent
Nearby Similar Homes
Nearby Sold Comparables
Contact Agent
Listing Provided By
Baird & Warner, Inc.










