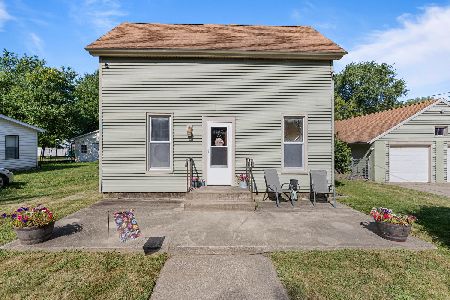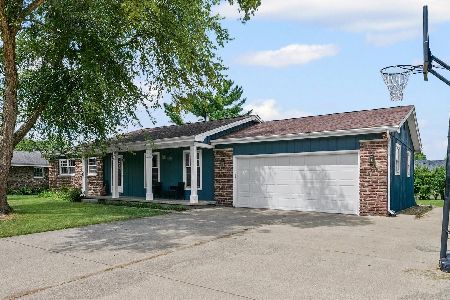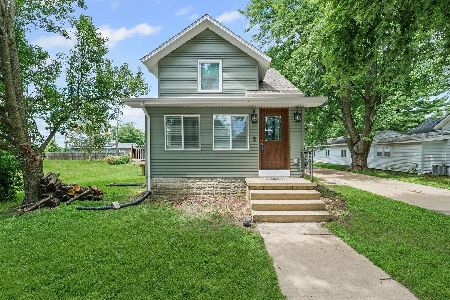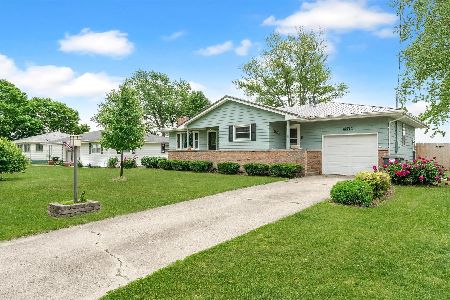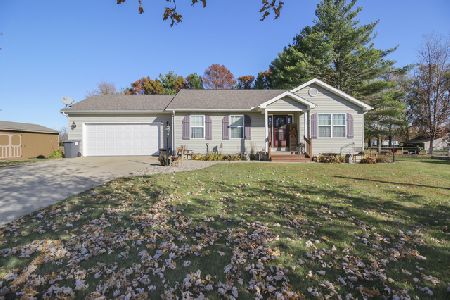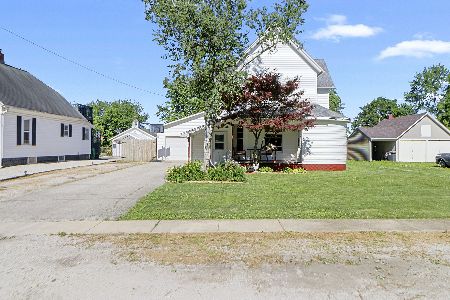204 Elm Street, Pesotum, Illinois 61863
$250,000
|
Sold
|
|
| Status: | Closed |
| Sqft: | 1,966 |
| Cost/Sqft: | $132 |
| Beds: | 3 |
| Baths: | 2 |
| Year Built: | 1906 |
| Property Taxes: | $2,343 |
| Days On Market: | 570 |
| Lot Size: | 0,73 |
Description
Welcome to 204 N Elm in the charming town of Pesotum, a stunning example of where historical charm meets modern luxury. This exceptional property boasts over 2,000 square feet of living space, perfectly marrying the quaint beauty of early 1900s farmhouse architecture with the benefits of contemporary living enhancements. Upon entering, you'll discover a beautifully modernized interior that exudes comfort and style, ensuring every inch of the home reflects a refined aesthetic. The home's mechanical systems have been expertly updated, offering both efficiency and peace of mind to today's homeowner. This fusion of past and present is beautifully showcased in the gourmet country kitchen, where modern updates like new cabinetry and quarry tiled floors complement the rustic ambiance, creating an inviting space for culinary adventures. Living areas in this home are crafted for relaxation and hosting, highlighted by a cozy enclosed front porch where tranquility reigns, and a multi-level deck at the back that provides a perfect venue for social gatherings or serene evenings, all set against the backdrop of a beautifully landscaped yard. Storage and versatility abound at 204 N Elm, featuring a 2-car detached garage plus a spacious outbuilding with concrete floors, ideal for storing large vehicles, engaging in hobbies, or setting up a workshop, catering to the practical needs of modern living. A detailed list of updates, meticulously carried out since 2008, underscores the property's unwavering commitment to quality and detail, available for those interested. 204 N Elm represents more than a home; it's a seamless integration of historical allure and contemporary convenience, offering a living space where past and present blend harmoniously. Here, every moment becomes a memory, in a home that warmly embraces its heritage while fully embracing the needs of modern living.
Property Specifics
| Single Family | |
| — | |
| — | |
| 1906 | |
| — | |
| — | |
| No | |
| 0.73 |
| Champaign | |
| — | |
| — / Not Applicable | |
| — | |
| — | |
| — | |
| 11980622 | |
| 183223151003 |
Nearby Schools
| NAME: | DISTRICT: | DISTANCE: | |
|---|---|---|---|
|
Grade School
Unity West Elementary School |
7 | — | |
|
Middle School
Unity Junior High School |
7 | Not in DB | |
|
High School
Unity High School |
7 | Not in DB | |
Property History
| DATE: | EVENT: | PRICE: | SOURCE: |
|---|---|---|---|
| 30 May, 2024 | Sold | $250,000 | MRED MLS |
| 12 Apr, 2024 | Under contract | $260,000 | MRED MLS |
| 1 Mar, 2024 | Listed for sale | $260,000 | MRED MLS |
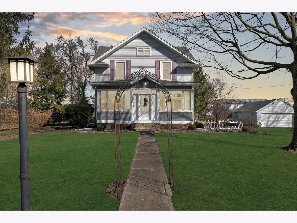
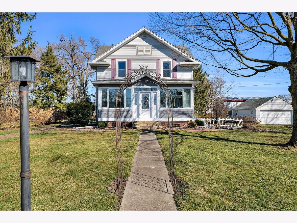
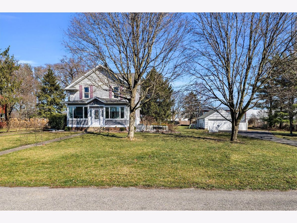
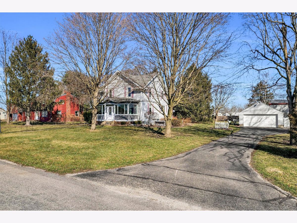
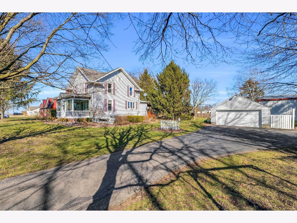
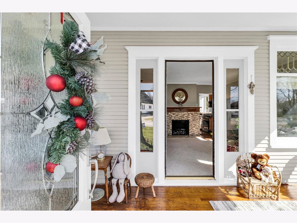
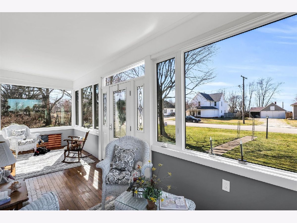
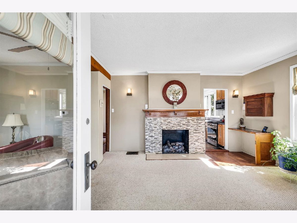
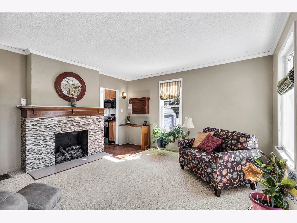
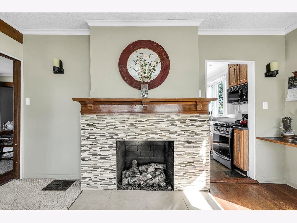
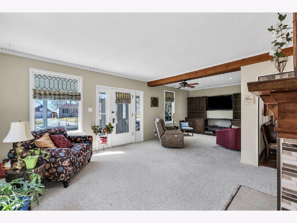
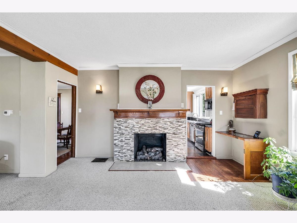
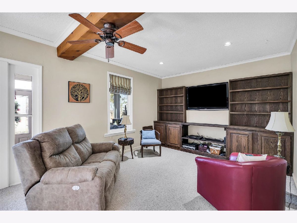
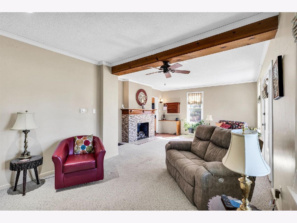
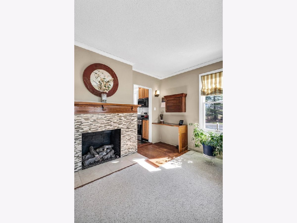
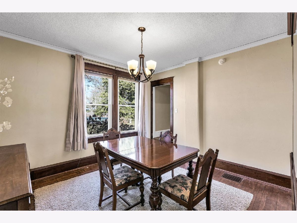
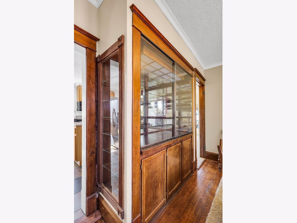
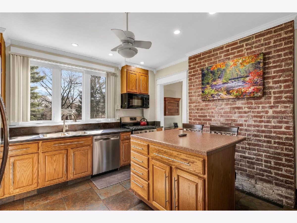
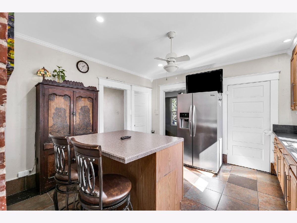
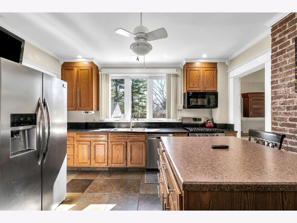
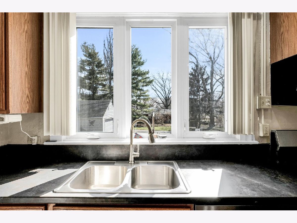
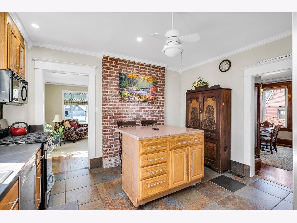
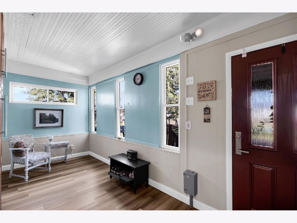
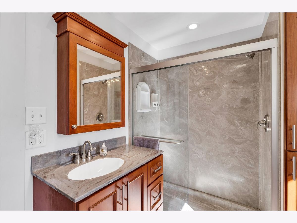
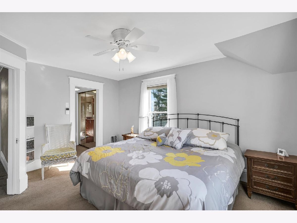
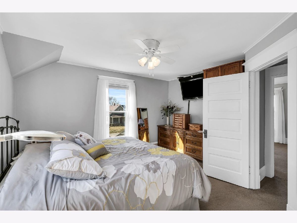
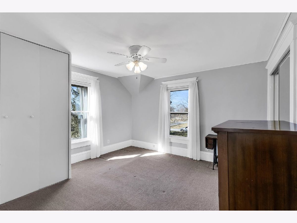
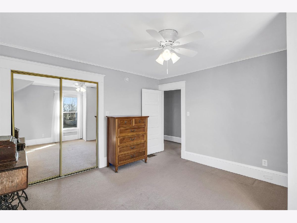
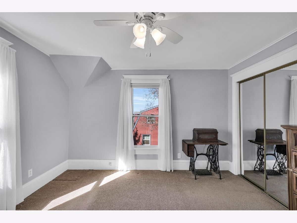
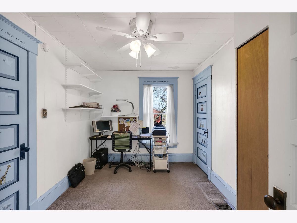
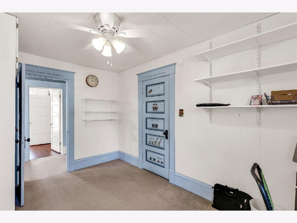
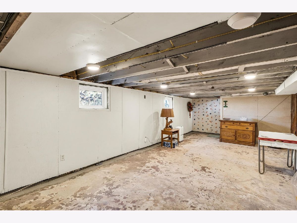
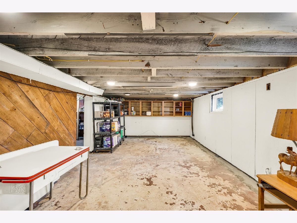
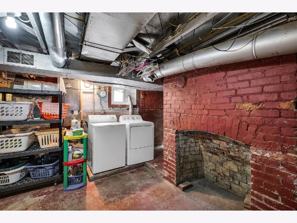
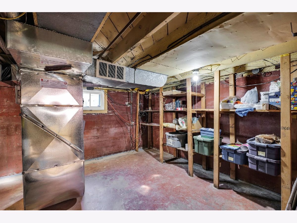
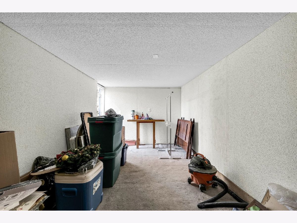
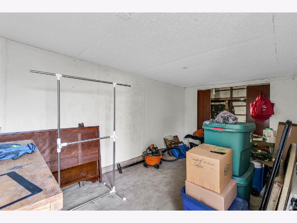
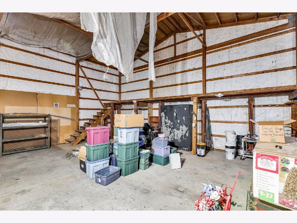
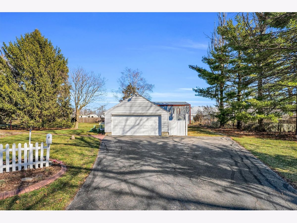
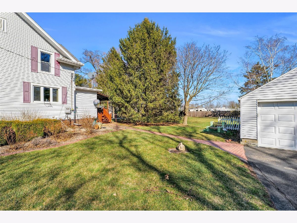
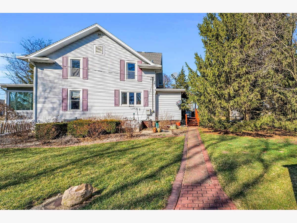
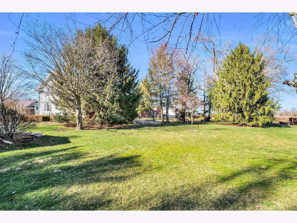
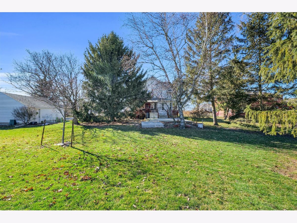
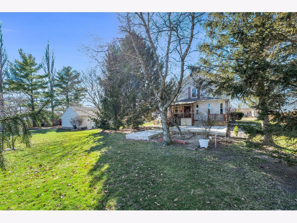
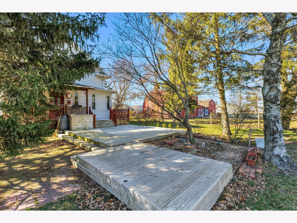
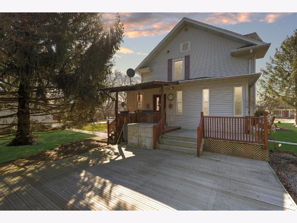
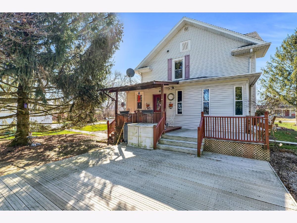
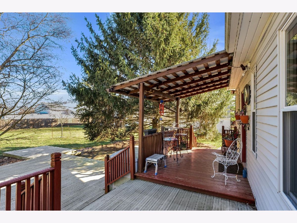
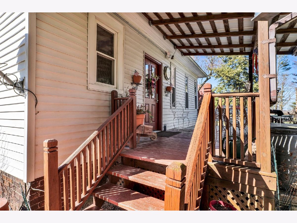
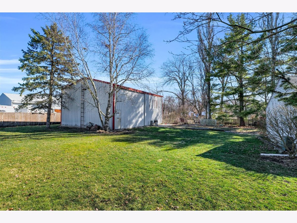
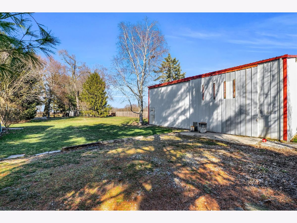
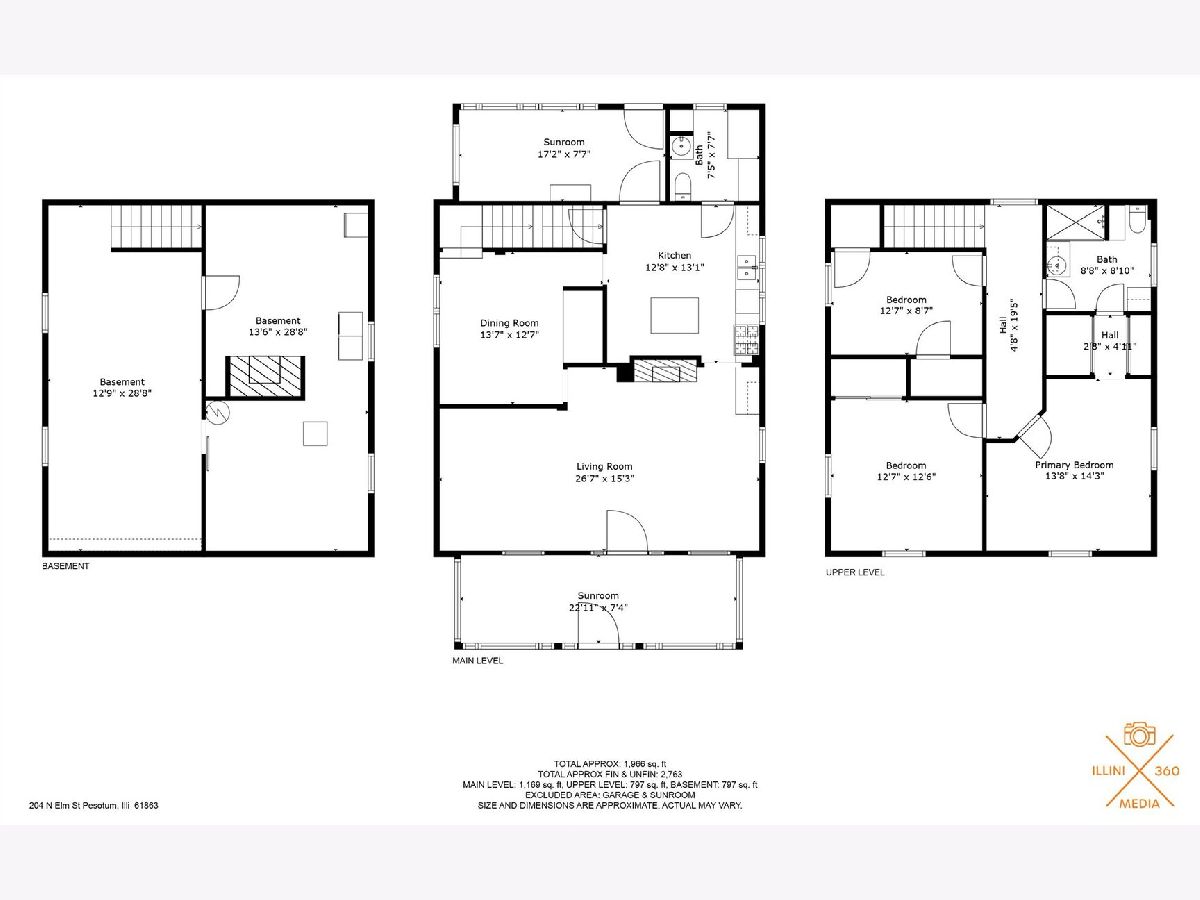
Room Specifics
Total Bedrooms: 3
Bedrooms Above Ground: 3
Bedrooms Below Ground: 0
Dimensions: —
Floor Type: —
Dimensions: —
Floor Type: —
Full Bathrooms: 2
Bathroom Amenities: —
Bathroom in Basement: 0
Rooms: —
Basement Description: Unfinished
Other Specifics
| 2 | |
| — | |
| — | |
| — | |
| — | |
| 150 X 203 X 161.74 X 204.7 | |
| — | |
| — | |
| — | |
| — | |
| Not in DB | |
| — | |
| — | |
| — | |
| — |
Tax History
| Year | Property Taxes |
|---|---|
| 2024 | $2,343 |
Contact Agent
Nearby Similar Homes
Nearby Sold Comparables
Contact Agent
Listing Provided By
RE/MAX REALTY ASSOCIATES-CHA

