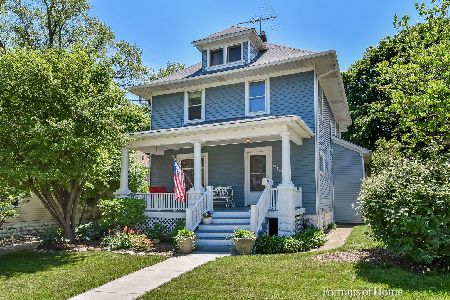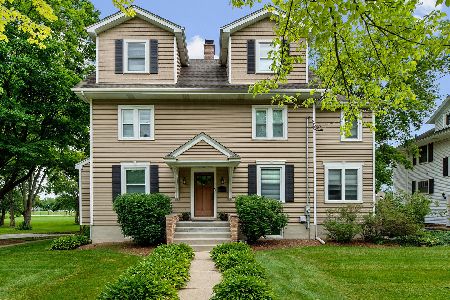204 Evergreen Street, Wheaton, Illinois 60187
$405,000
|
Sold
|
|
| Status: | Closed |
| Sqft: | 2,167 |
| Cost/Sqft: | $191 |
| Beds: | 4 |
| Baths: | 3 |
| Year Built: | — |
| Property Taxes: | $7,903 |
| Days On Market: | 3724 |
| Lot Size: | 0,17 |
Description
CENTRAL AIR being installed!!! A home filled with Wheaton history-- Jesse Wheaton Jr's first home, built before 1900, updated to fit your active life. A traditional Front Porch and turn of the century Foyer welcome you home. Period leaded glass windows accent the Living Room & Foyer. The Dining Room features a restored built in china cabinet and bay window. The kitchen has been updated with maple cabinets and all appliances. It opens to a cheerful Breakfast Room, flooded with light. Hardwood floors throughout. A unique back entry gives access to the yard and offers direct outside entry to the daylight basement. 4 bedrooms (1 bedroom is on the first floor, next to a full bath).3 BRs & 2 more full baths upstairs. Exterior updated:--tear off roof, maintenance-free Siding & Trim. Windows replaced. Newer Boiler. Window ACs /whole house fan/ceiling fans. In this Southside Historic Neighborhood you will be a few short blocks to Train, Central Park / Mariano's & popular French Market
Property Specifics
| Single Family | |
| — | |
| Traditional | |
| — | |
| Full,English | |
| JESSE WHEATON JR. 1ST HOME | |
| No | |
| 0.17 |
| Du Page | |
| — | |
| 0 / Not Applicable | |
| None | |
| Lake Michigan | |
| Public Sewer | |
| 09088921 | |
| 0516336012 |
Nearby Schools
| NAME: | DISTRICT: | DISTANCE: | |
|---|---|---|---|
|
Grade School
Emerson Elementary School |
200 | — | |
|
Middle School
Monroe Middle School |
200 | Not in DB | |
|
High School
Wheaton North High School |
200 | Not in DB | |
Property History
| DATE: | EVENT: | PRICE: | SOURCE: |
|---|---|---|---|
| 8 Sep, 2016 | Sold | $405,000 | MRED MLS |
| 2 Aug, 2016 | Under contract | $414,900 | MRED MLS |
| — | Last price change | $429,900 | MRED MLS |
| 18 Nov, 2015 | Listed for sale | $445,000 | MRED MLS |
Room Specifics
Total Bedrooms: 4
Bedrooms Above Ground: 4
Bedrooms Below Ground: 0
Dimensions: —
Floor Type: Hardwood
Dimensions: —
Floor Type: Hardwood
Dimensions: —
Floor Type: Hardwood
Full Bathrooms: 3
Bathroom Amenities: Whirlpool,Separate Shower
Bathroom in Basement: 0
Rooms: Breakfast Room,Foyer,Sitting Room
Basement Description: Partially Finished,Crawl,Exterior Access,Other
Other Specifics
| 2 | |
| — | |
| Asphalt,Brick | |
| Patio, Porch | |
| Corner Lot,Wooded | |
| 55 X 132 | |
| Unfinished | |
| Full | |
| Hardwood Floors, First Floor Bedroom, In-Law Arrangement, First Floor Full Bath | |
| Range, Dishwasher, Refrigerator, Washer, Dryer, Disposal | |
| Not in DB | |
| Tennis Courts, Sidewalks, Street Lights, Street Paved | |
| — | |
| — | |
| — |
Tax History
| Year | Property Taxes |
|---|---|
| 2016 | $7,903 |
Contact Agent
Nearby Similar Homes
Nearby Sold Comparables
Contact Agent
Listing Provided By
Berkshire Hathaway HomeServices KoenigRubloff









