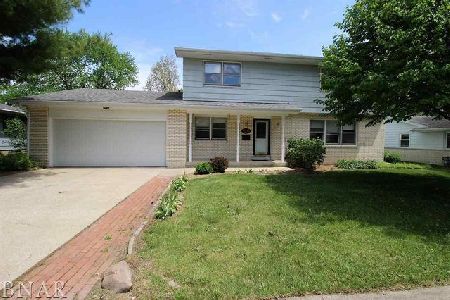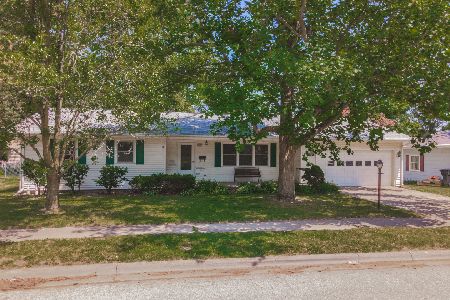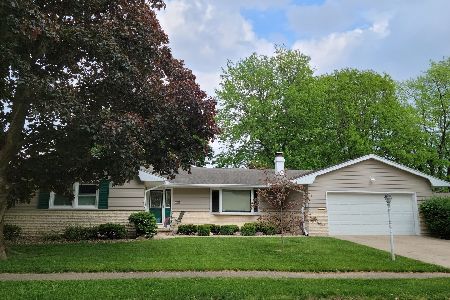204 Foster Drive, Normal, Illinois 61761
$200,000
|
Sold
|
|
| Status: | Closed |
| Sqft: | 3,852 |
| Cost/Sqft: | $52 |
| Beds: | 3 |
| Baths: | 3 |
| Year Built: | 1969 |
| Property Taxes: | $4,582 |
| Days On Market: | 1349 |
| Lot Size: | 0,23 |
Description
On the edge of Normal, just five minutes from Rivian, in a quiet neighborhood and just blocks from a grocery store. The living room is very inviting and has tons of natural light with the bay window. The kitchen has a a great island space with storage. There are three bedrooms on the main level including the master with its own bathroom. In the basement you'll find a wet bar. Around the corner is tons of storage space, the HUGE laundry room, another full bathroom, and a bonus room. It could be turned into a forth bedroom if needed. The backyard has a nice little space for a garden and patio. The oversized garage is a huge bonus for storage!
Property Specifics
| Single Family | |
| — | |
| — | |
| 1969 | |
| — | |
| — | |
| No | |
| 0.23 |
| Mc Lean | |
| University Estates | |
| — / Not Applicable | |
| — | |
| — | |
| — | |
| 11397248 | |
| 1429379003 |
Nearby Schools
| NAME: | DISTRICT: | DISTANCE: | |
|---|---|---|---|
|
Grade School
Oakdale Elementary |
5 | — | |
|
Middle School
Kingsley Jr High |
5 | Not in DB | |
|
High School
Normal Community West High Schoo |
5 | Not in DB | |
Property History
| DATE: | EVENT: | PRICE: | SOURCE: |
|---|---|---|---|
| 30 Jun, 2022 | Sold | $200,000 | MRED MLS |
| 20 May, 2022 | Under contract | $200,000 | MRED MLS |
| 13 May, 2022 | Listed for sale | $200,000 | MRED MLS |
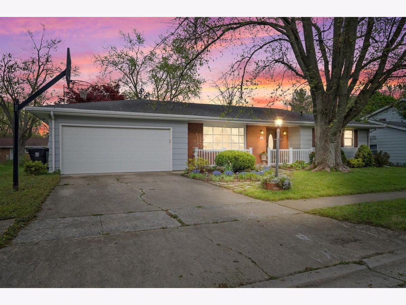
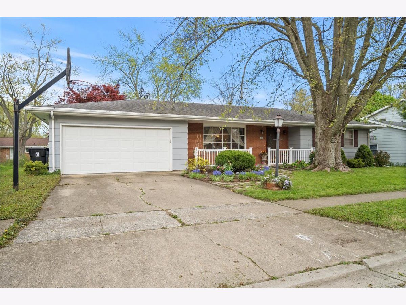
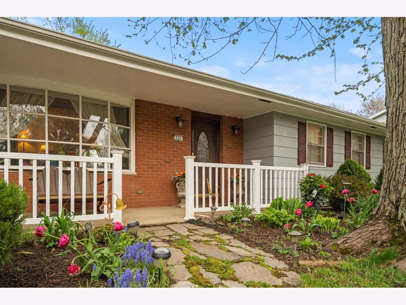
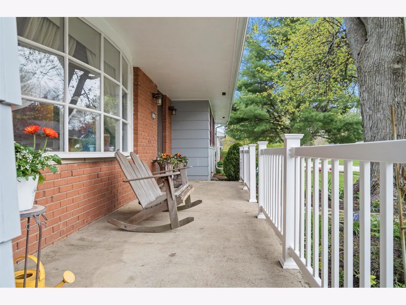
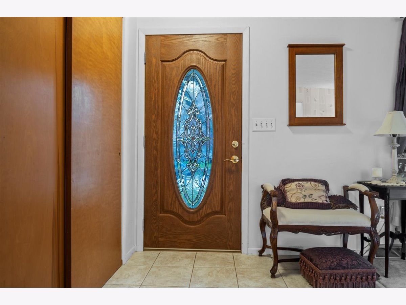
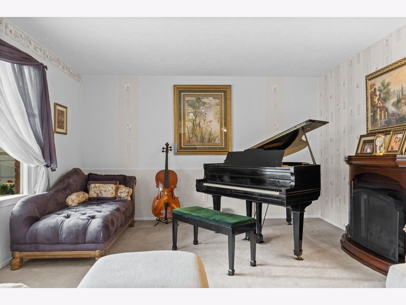
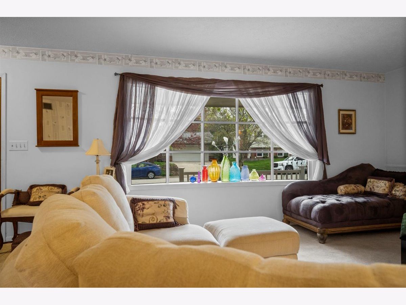
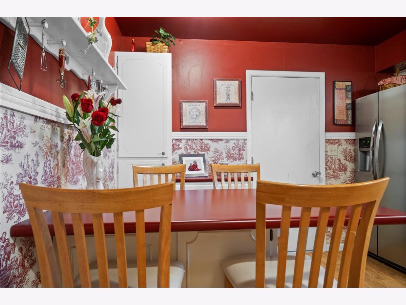
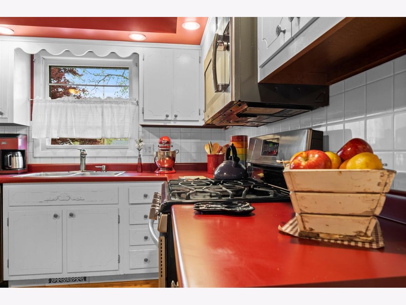
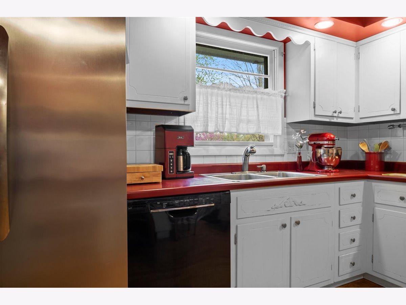
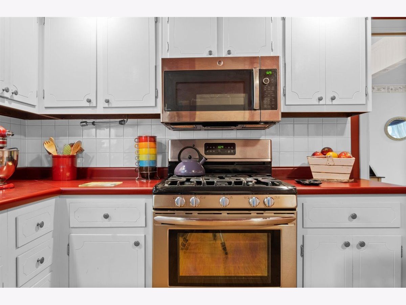
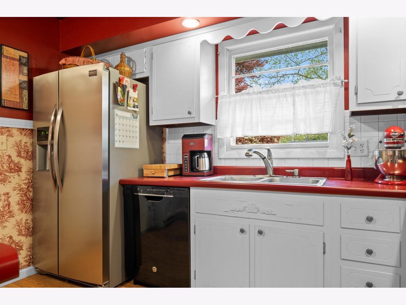
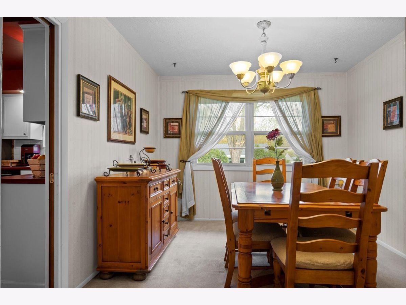
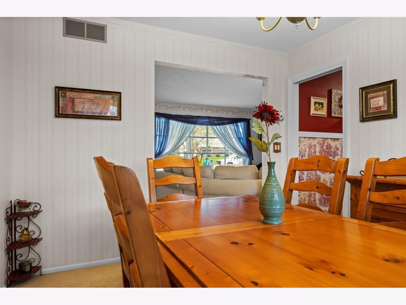
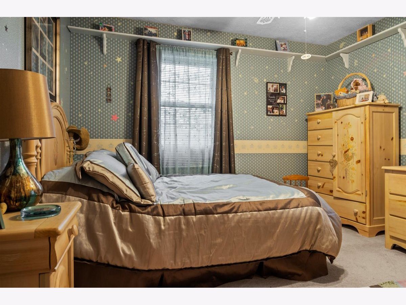
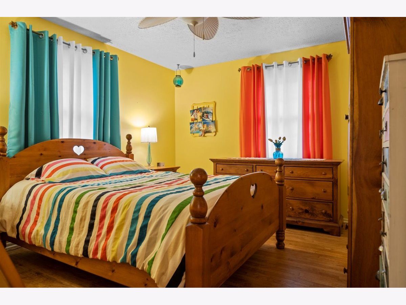
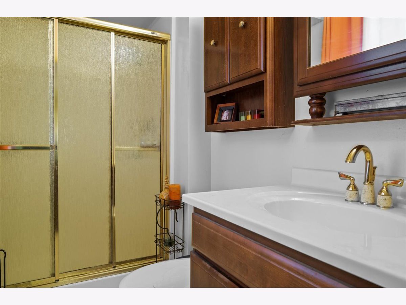
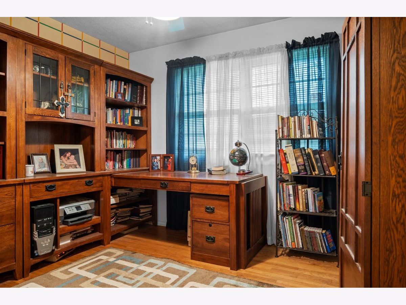
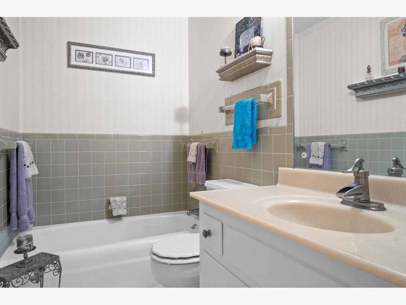
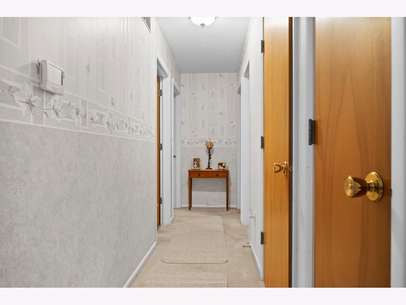
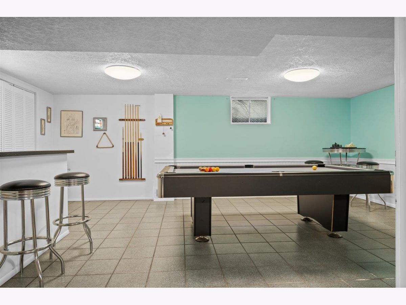
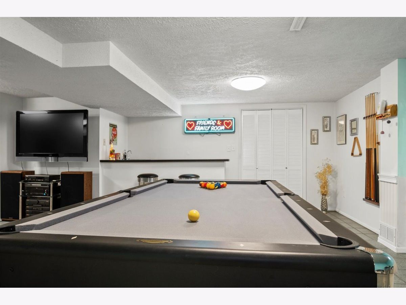
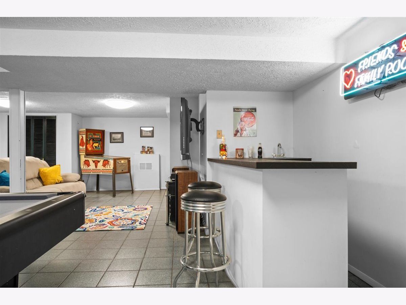
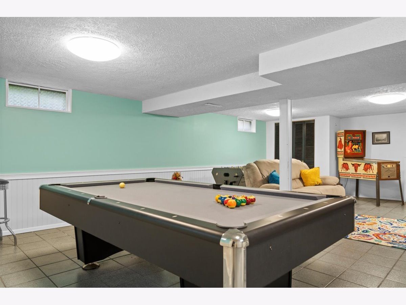
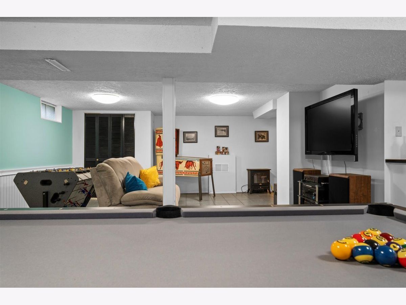
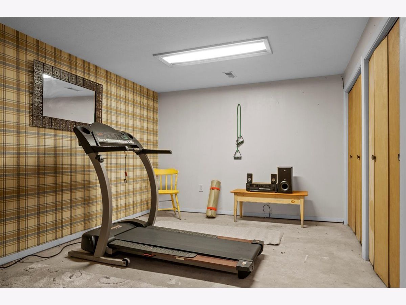
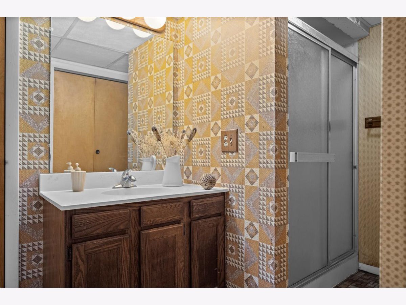
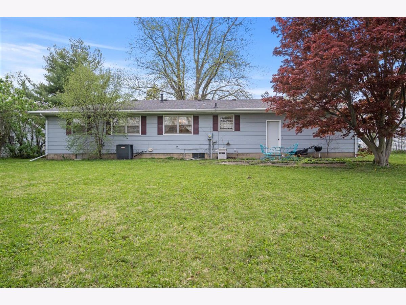
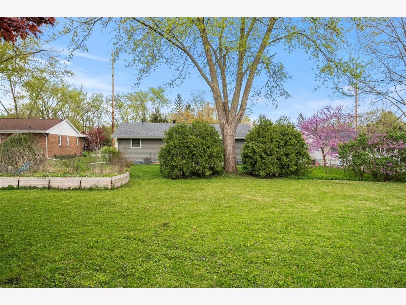
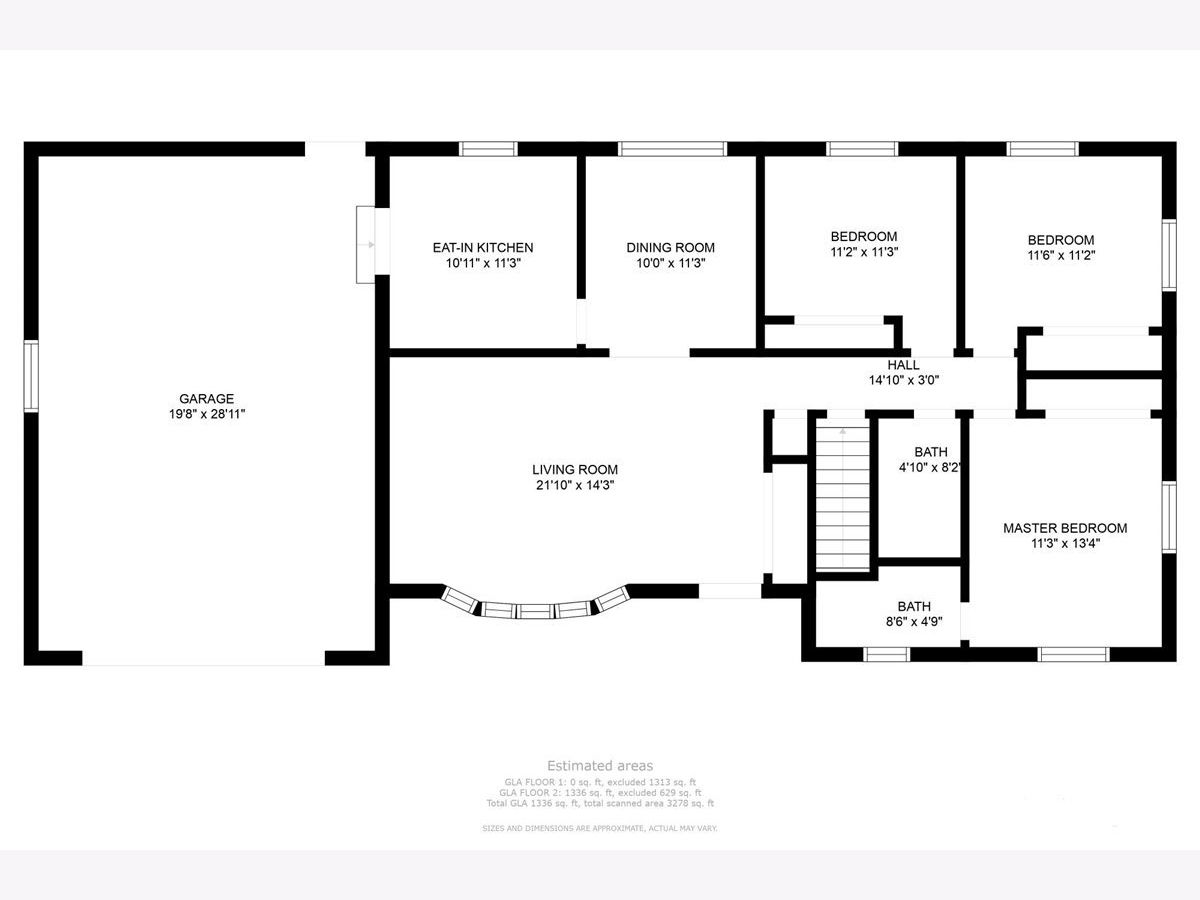
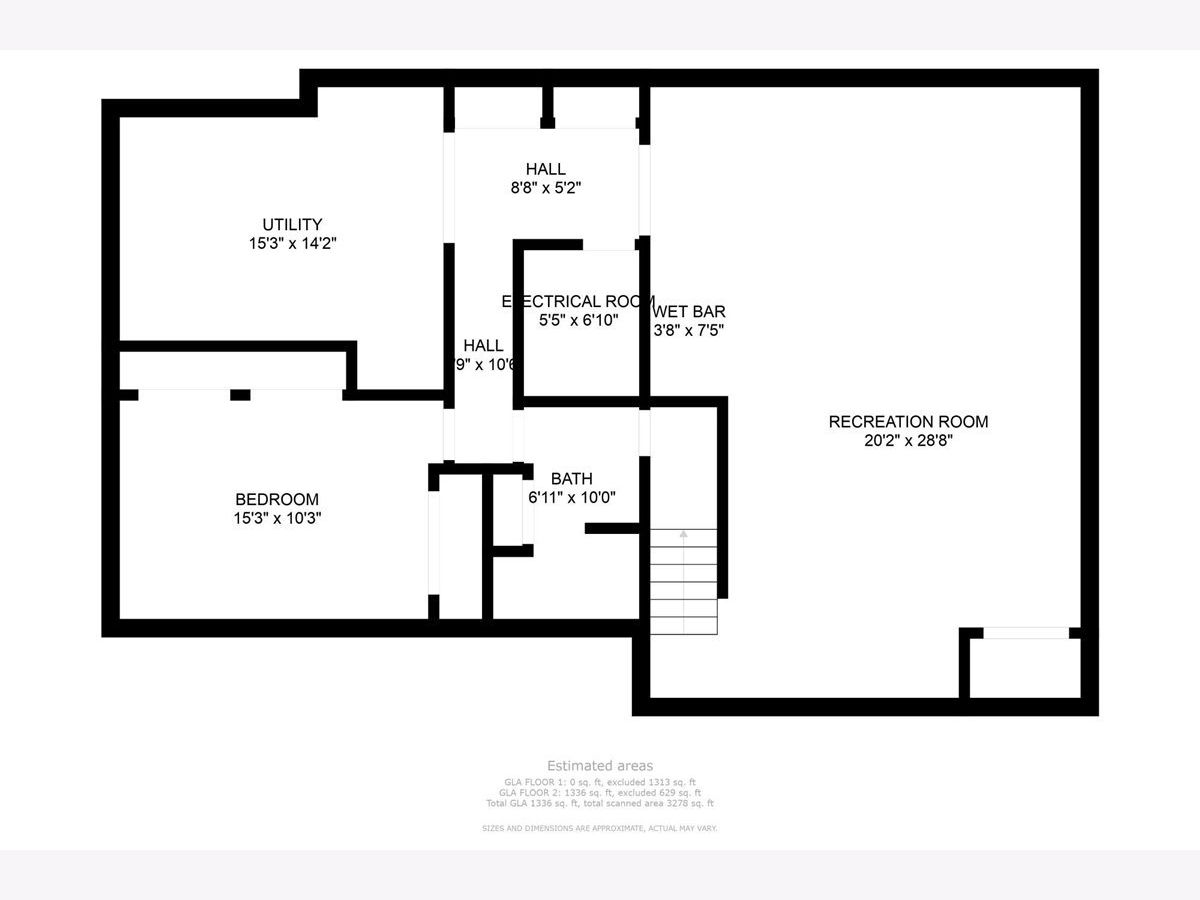
Room Specifics
Total Bedrooms: 3
Bedrooms Above Ground: 3
Bedrooms Below Ground: 0
Dimensions: —
Floor Type: —
Dimensions: —
Floor Type: —
Full Bathrooms: 3
Bathroom Amenities: —
Bathroom in Basement: 1
Rooms: —
Basement Description: Finished
Other Specifics
| 2 | |
| — | |
| Concrete | |
| — | |
| — | |
| 83X122 | |
| Unfinished | |
| — | |
| — | |
| — | |
| Not in DB | |
| — | |
| — | |
| — | |
| — |
Tax History
| Year | Property Taxes |
|---|---|
| 2022 | $4,582 |
Contact Agent
Nearby Similar Homes
Nearby Sold Comparables
Contact Agent
Listing Provided By
RE/MAX Rising

