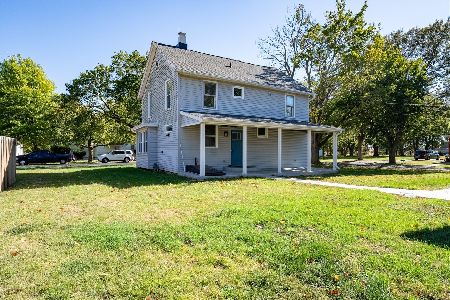204 Franklin Street, Carlock, Illinois 61725
$170,200
|
Sold
|
|
| Status: | Closed |
| Sqft: | 2,900 |
| Cost/Sqft: | $57 |
| Beds: | 3 |
| Baths: | 2 |
| Year Built: | 1967 |
| Property Taxes: | $4,256 |
| Days On Market: | 1608 |
| Lot Size: | 0,32 |
Description
Well maintained Ranch home just 6 miles from Rivian. Unit 5 schools and lightning speed internet available from Telstar! Custom Amish Wood cabinets with upgraded rollout drawers. Huge pantry with no center divider- all shelves roll-out! Lots up updates to this home including New tear-off Roof 2016, New Water Heater 2020, New Carpet living room and hallway 2018, New Deck with gazebo (stays) 2021, water filter system- reverse osmosis (stays), new gutters w/ gutter guards back of home 2021 and the list goes on. Guys you're gonna love this huge garage with workbench and a heater- has a vent for heat as well from home. Great location- close to interstate, elementary school and city park. Small town living but close to Bloomington/Normal as well. This will not last long ...I promise!
Property Specifics
| Single Family | |
| — | |
| Ranch | |
| 1967 | |
| Full | |
| — | |
| No | |
| 0.32 |
| Mc Lean | |
| Not Applicable | |
| — / Not Applicable | |
| None | |
| Public | |
| Septic-Private | |
| 11198939 | |
| 0632304004 |
Nearby Schools
| NAME: | DISTRICT: | DISTANCE: | |
|---|---|---|---|
|
Grade School
Carlock Elementary |
5 | — | |
|
Middle School
Parkside Jr High |
5 | Not in DB | |
|
High School
Normal Community West High Schoo |
5 | Not in DB | |
Property History
| DATE: | EVENT: | PRICE: | SOURCE: |
|---|---|---|---|
| 27 Apr, 2012 | Sold | $65,000 | MRED MLS |
| 17 Apr, 2012 | Under contract | $94,900 | MRED MLS |
| 10 Aug, 2011 | Listed for sale | $119,900 | MRED MLS |
| 5 Nov, 2021 | Sold | $170,200 | MRED MLS |
| 25 Sep, 2021 | Under contract | $165,000 | MRED MLS |
| 24 Aug, 2021 | Listed for sale | $165,000 | MRED MLS |
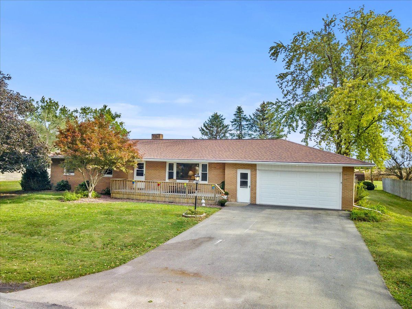
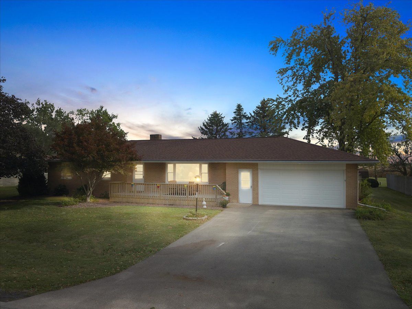
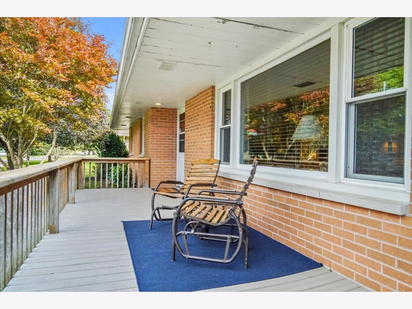
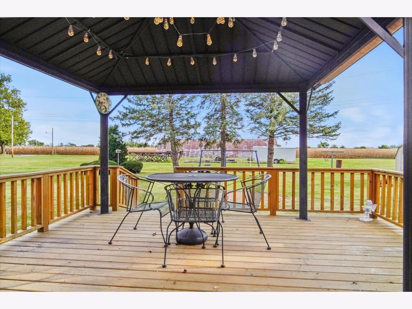
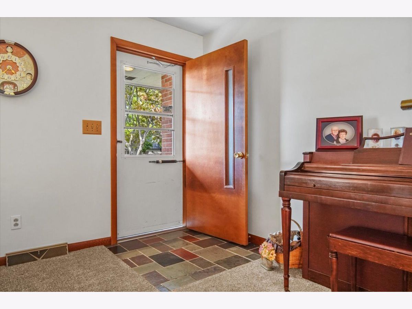
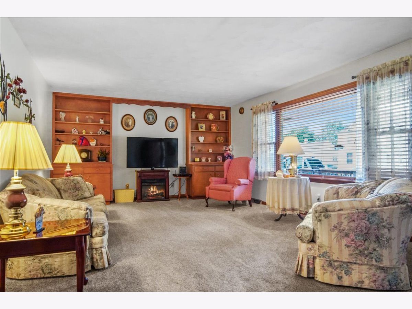
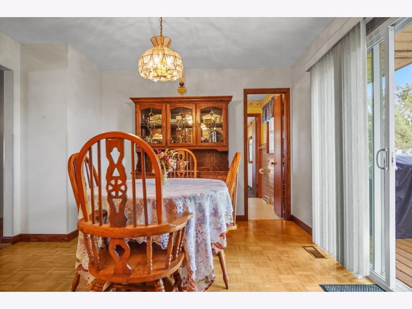
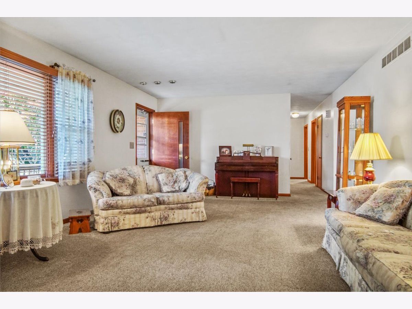
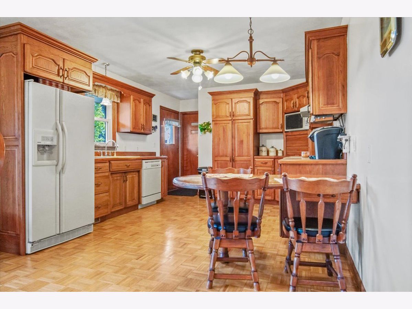
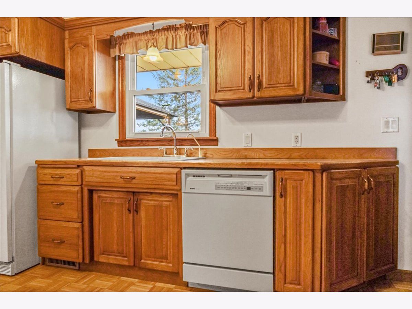


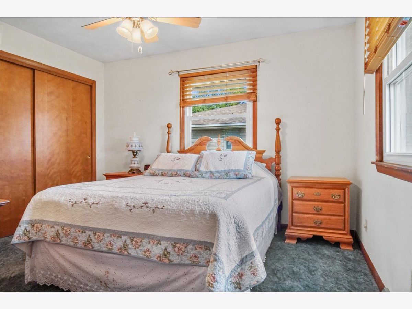
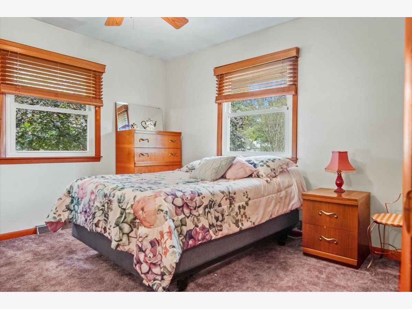
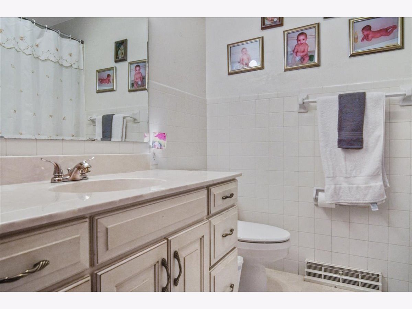
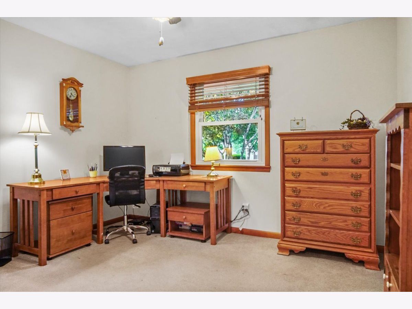
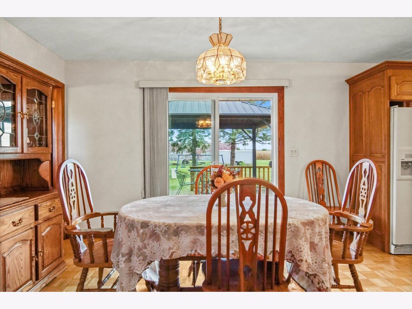
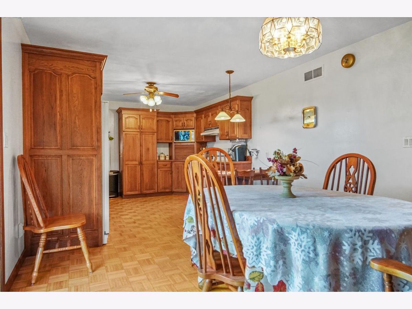

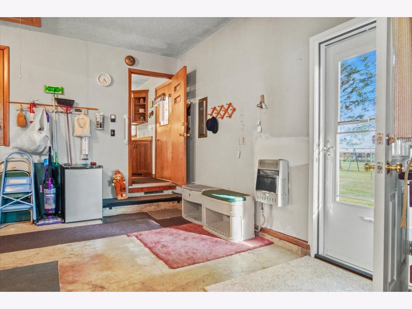
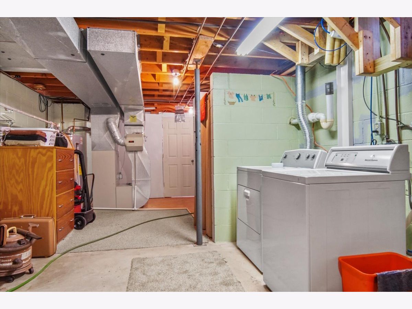
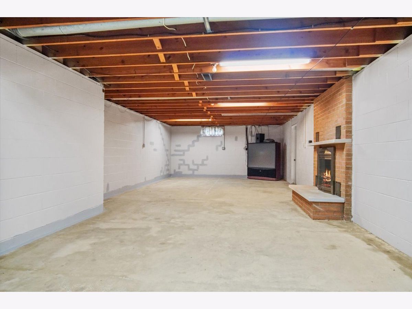
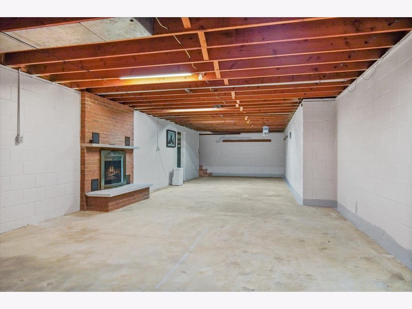
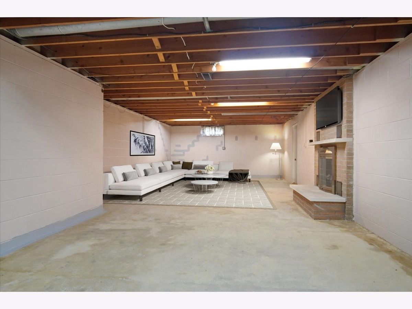
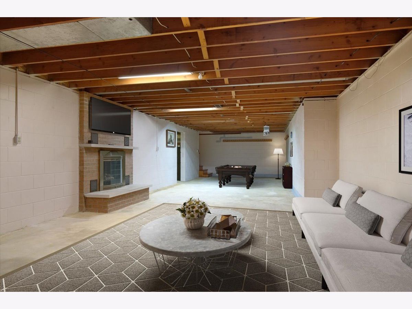
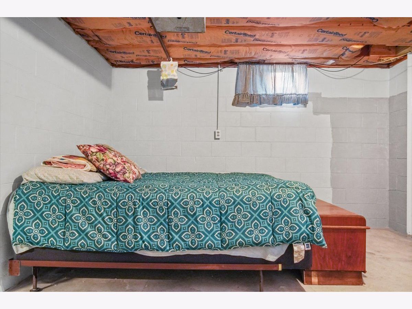
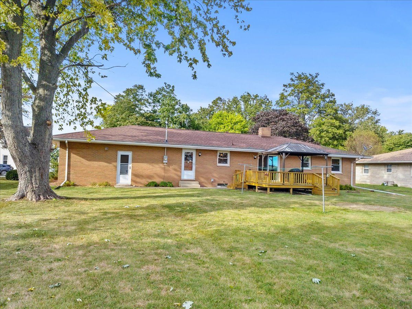
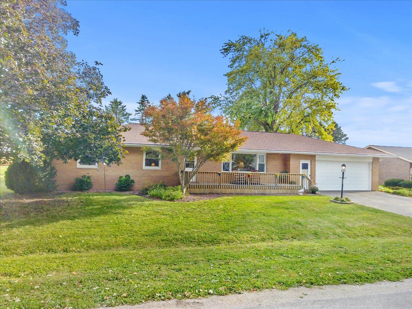
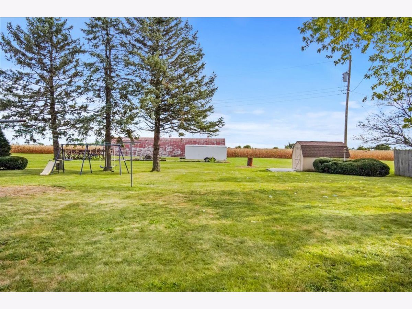
Room Specifics
Total Bedrooms: 3
Bedrooms Above Ground: 3
Bedrooms Below Ground: 0
Dimensions: —
Floor Type: Carpet
Dimensions: —
Floor Type: Carpet
Full Bathrooms: 2
Bathroom Amenities: —
Bathroom in Basement: 0
Rooms: No additional rooms
Basement Description: Unfinished
Other Specifics
| 2 | |
| — | |
| — | |
| Deck | |
| — | |
| 140X100 | |
| — | |
| Half | |
| First Floor Bedroom, First Floor Full Bath, Built-in Features, Ceiling - 9 Foot | |
| Range, Microwave, Dishwasher, Refrigerator, Freezer, Washer, Dryer, Water Purifier Owned, Water Softener Owned | |
| Not in DB | |
| Park | |
| — | |
| — | |
| Attached Fireplace Doors/Screen, Gas Log |
Tax History
| Year | Property Taxes |
|---|---|
| 2012 | $2,636 |
| 2021 | $4,256 |
Contact Agent
Nearby Similar Homes
Nearby Sold Comparables
Contact Agent
Listing Provided By
RE/MAX Rising

