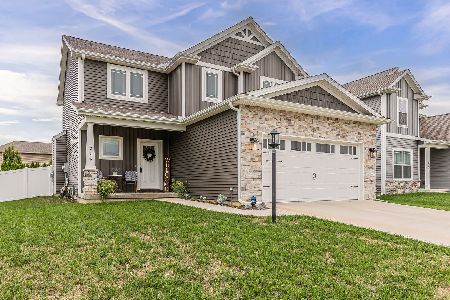204 Gailardio Street, Savoy, Illinois 61874
$303,500
|
Sold
|
|
| Status: | Closed |
| Sqft: | 1,593 |
| Cost/Sqft: | $188 |
| Beds: | 3 |
| Baths: | 3 |
| Year Built: | 2017 |
| Property Taxes: | $0 |
| Days On Market: | 3079 |
| Lot Size: | 0,00 |
Description
Popular Prairie Fields Subdivision is offering another new quality construction home built by Ironwood Builders. The Chatham Plan offers a Full Front Porch, 2x6 exterior walls, Trane 95% eff. furnace, 13 Seer A/C, 50 gal. Powervent H20 heater, Gas Direct Vent FP w/knockout stone face & wood surround, Pella Windows & Exterior Doors, 9' 1st Floor Ceilings, Wainscoting & Wood Flooring in Entry Foyer, Cathedral Ceilings in Owner's Suite & Great Room, Drop Zone in Laundry w/custom lockers & tile flooring, Granite Counter tops w/Birch Cabinetry, Soft Closed doors & drawers in Kitchen & bathrooms, SS Appliances. Wood flooring in Kitchen, Dinette, & Great Rm. Iron staircase balusters. Owner's Suite includes~Tiled Shower w/Glass Door~WIC~vaulted 9' ceiling. Bsmt. Rec Rm. pre-wired for 4 spkrs. Fully mitigated Radon System by David Smith Radon Remedies, Water propelled back up sump pump, 12x16 Concrete Patio, extra deep 2 car-garage, entire lawn sodded, Exterior Stone & Vinyl shake accents.
Property Specifics
| Single Family | |
| — | |
| Ranch | |
| 2017 | |
| Full | |
| — | |
| No | |
| — |
| Champaign | |
| Prairie Fields | |
| 100 / Annual | |
| Other | |
| Public | |
| Public Sewer | |
| 09722369 | |
| 032036423014 |
Nearby Schools
| NAME: | DISTRICT: | DISTANCE: | |
|---|---|---|---|
|
Grade School
Unit 4 School Of Choice Elementa |
4 | — | |
|
Middle School
Champaign Junior/middle Call Uni |
4 | Not in DB | |
|
High School
Central High School |
4 | Not in DB | |
Property History
| DATE: | EVENT: | PRICE: | SOURCE: |
|---|---|---|---|
| 1 Jun, 2018 | Sold | $303,500 | MRED MLS |
| 2 May, 2018 | Under contract | $299,900 | MRED MLS |
| — | Last price change | $309,900 | MRED MLS |
| 15 Aug, 2017 | Listed for sale | $309,900 | MRED MLS |
Room Specifics
Total Bedrooms: 4
Bedrooms Above Ground: 3
Bedrooms Below Ground: 1
Dimensions: —
Floor Type: Carpet
Dimensions: —
Floor Type: Carpet
Dimensions: —
Floor Type: Carpet
Full Bathrooms: 3
Bathroom Amenities: Separate Shower,Double Sink,No Tub
Bathroom in Basement: 1
Rooms: Recreation Room
Basement Description: Partially Finished
Other Specifics
| 2 | |
| Concrete Perimeter | |
| Concrete | |
| Patio, Porch | |
| — | |
| 55 X 123 | |
| — | |
| Full | |
| Vaulted/Cathedral Ceilings, Hardwood Floors, First Floor Bedroom, First Floor Laundry, First Floor Full Bath | |
| Range, Microwave, Dishwasher, Disposal, Stainless Steel Appliance(s) | |
| Not in DB | |
| Sidewalks, Street Paved | |
| — | |
| — | |
| Gas Log |
Tax History
| Year | Property Taxes |
|---|
Contact Agent
Nearby Similar Homes
Nearby Sold Comparables
Contact Agent
Listing Provided By
Holdren & Associates, Inc.








