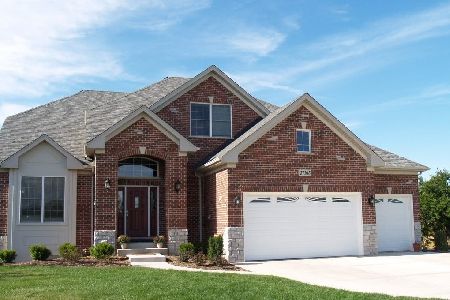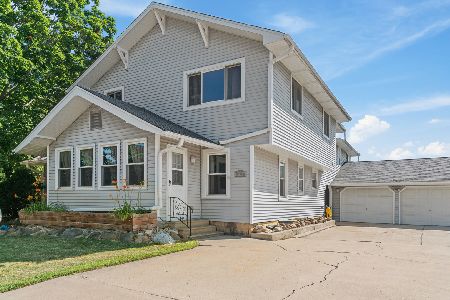204 Hickory Street, Oswego, Illinois 60543
$181,000
|
Sold
|
|
| Status: | Closed |
| Sqft: | 0 |
| Cost/Sqft: | — |
| Beds: | 3 |
| Baths: | 2 |
| Year Built: | 1970 |
| Property Taxes: | $2,218 |
| Days On Market: | 5910 |
| Lot Size: | 0,00 |
Description
Wow, need to see! Completely new inside w/fresh paint, new carpeting, ceramic tile, remodeled baths, stainless kit appliances, and immediate occupancy. Patio w/ gas grill and enclosed yard plus garden building. Close proximity to historic downtown and Fox River Trail & Park. Bedrooms have hardwood fls and notice size of utility room could be great area for hobbies, etc. 1 yr home warr provided. Shows fantastic!!
Property Specifics
| Single Family | |
| — | |
| Tri-Level | |
| 1970 | |
| None | |
| — | |
| No | |
| 0 |
| Kendall | |
| Brookside Manor | |
| 0 / Not Applicable | |
| None | |
| Public | |
| Public Sewer | |
| 07386289 | |
| 0320106009 |
Nearby Schools
| NAME: | DISTRICT: | DISTANCE: | |
|---|---|---|---|
|
Grade School
Southbury Elementary School |
308 | — | |
|
Middle School
Plank Junior High School |
308 | Not in DB | |
|
High School
Oswego High School |
308 | Not in DB | |
Property History
| DATE: | EVENT: | PRICE: | SOURCE: |
|---|---|---|---|
| 24 Feb, 2010 | Sold | $181,000 | MRED MLS |
| 10 Jan, 2010 | Under contract | $184,000 | MRED MLS |
| — | Last price change | $187,900 | MRED MLS |
| 24 Nov, 2009 | Listed for sale | $187,900 | MRED MLS |
| 24 Apr, 2018 | Sold | $195,000 | MRED MLS |
| 6 Mar, 2018 | Under contract | $204,500 | MRED MLS |
| 28 Feb, 2018 | Listed for sale | $204,500 | MRED MLS |
Room Specifics
Total Bedrooms: 3
Bedrooms Above Ground: 3
Bedrooms Below Ground: 0
Dimensions: —
Floor Type: Hardwood
Dimensions: —
Floor Type: Hardwood
Full Bathrooms: 2
Bathroom Amenities: —
Bathroom in Basement: 0
Rooms: —
Basement Description: Crawl
Other Specifics
| 2 | |
| Concrete Perimeter | |
| Concrete | |
| Patio | |
| Fenced Yard | |
| 80X130 | |
| — | |
| None | |
| — | |
| Range, Microwave, Dishwasher, Refrigerator | |
| Not in DB | |
| Sidewalks, Street Lights, Street Paved | |
| — | |
| — | |
| — |
Tax History
| Year | Property Taxes |
|---|---|
| 2010 | $2,218 |
| 2018 | $4,442 |
Contact Agent
Nearby Similar Homes
Nearby Sold Comparables
Contact Agent
Listing Provided By
Coldwell Banker The Real Estate Group









