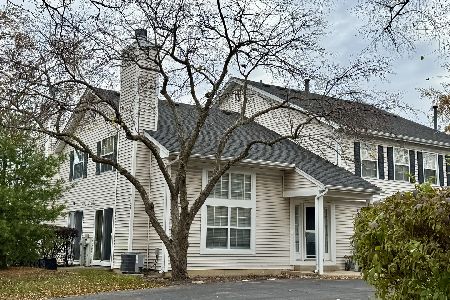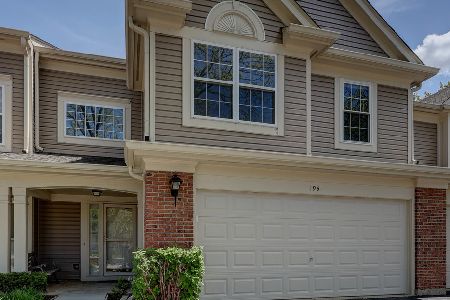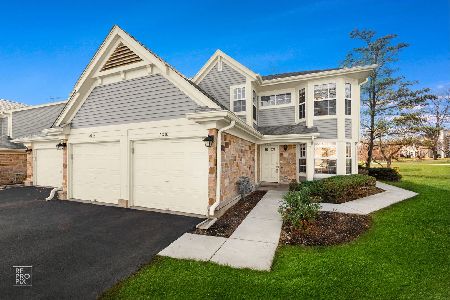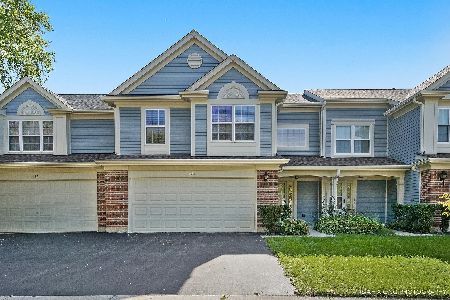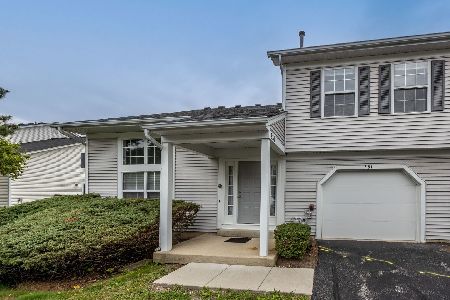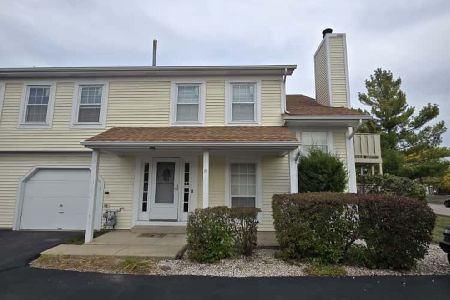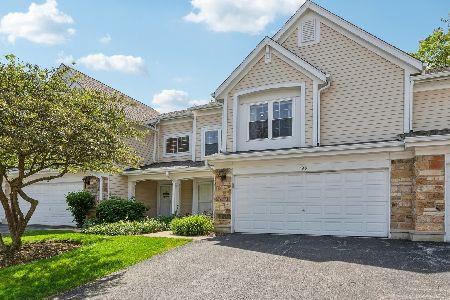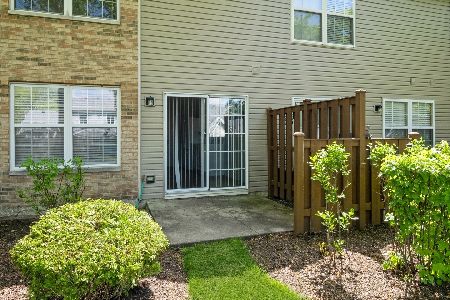204 Holmes Way, Schaumburg, Illinois 60193
$225,000
|
Sold
|
|
| Status: | Closed |
| Sqft: | 1,200 |
| Cost/Sqft: | $188 |
| Beds: | 2 |
| Baths: | 3 |
| Year Built: | 1992 |
| Property Taxes: | $3,629 |
| Days On Market: | 2467 |
| Lot Size: | 0,00 |
Description
Move right in! End unit townhome in desirable Towne Place West! Private entrance & 2 car garage! 2 story foyer welcomes you home! Spacious living & dining room boast soaring ceilings, cozy fireplace & walls of windows allowing for tons of natural light! Eat in kitchen shows off an abundance of dark wood cabinetry, quartz counters, stainless steel appliances & door to patio! Master suite features walk in closet & private bath with double sink vanity! 2nd bedroom with walk in closet & hall bath allows for plenty of space! Other features include new carpet, new HVAC, neutral paint & white trim throughout! Great location~ huge yard leads to adjacent park! Easy access to Barrington rd & Schaumburg rd! Don't miss out!
Property Specifics
| Condos/Townhomes | |
| 2 | |
| — | |
| 1992 | |
| None | |
| — | |
| No | |
| — |
| Cook | |
| Towne Place West | |
| 224 / Monthly | |
| Exterior Maintenance,Lawn Care,Scavenger,Snow Removal | |
| Public | |
| Public Sewer | |
| 10358505 | |
| 06242020321536 |
Nearby Schools
| NAME: | DISTRICT: | DISTANCE: | |
|---|---|---|---|
|
Grade School
Ridge Circle Elementary School |
46 | — | |
|
Middle School
Canton Middle School |
46 | Not in DB | |
|
High School
Streamwood High School |
46 | Not in DB | |
Property History
| DATE: | EVENT: | PRICE: | SOURCE: |
|---|---|---|---|
| 23 Sep, 2013 | Sold | $198,000 | MRED MLS |
| 13 Aug, 2013 | Under contract | $205,000 | MRED MLS |
| 18 Jun, 2013 | Listed for sale | $205,000 | MRED MLS |
| 3 Jun, 2019 | Sold | $225,000 | MRED MLS |
| 3 May, 2019 | Under contract | $225,000 | MRED MLS |
| 26 Apr, 2019 | Listed for sale | $225,000 | MRED MLS |
Room Specifics
Total Bedrooms: 2
Bedrooms Above Ground: 2
Bedrooms Below Ground: 0
Dimensions: —
Floor Type: Carpet
Full Bathrooms: 3
Bathroom Amenities: Double Sink,Soaking Tub
Bathroom in Basement: 0
Rooms: Foyer
Basement Description: None
Other Specifics
| 2 | |
| Concrete Perimeter | |
| Asphalt | |
| Patio, End Unit | |
| Common Grounds,Landscaped,Park Adjacent | |
| COMMON | |
| — | |
| Full | |
| Vaulted/Cathedral Ceilings, Second Floor Laundry, Laundry Hook-Up in Unit, Built-in Features, Walk-In Closet(s) | |
| Range, Dishwasher, Refrigerator, Washer, Dryer, Disposal, Stainless Steel Appliance(s), Range Hood | |
| Not in DB | |
| — | |
| — | |
| — | |
| Attached Fireplace Doors/Screen, Gas Log |
Tax History
| Year | Property Taxes |
|---|---|
| 2013 | $2,981 |
| 2019 | $3,629 |
Contact Agent
Nearby Similar Homes
Nearby Sold Comparables
Contact Agent
Listing Provided By
RE/MAX Suburban

