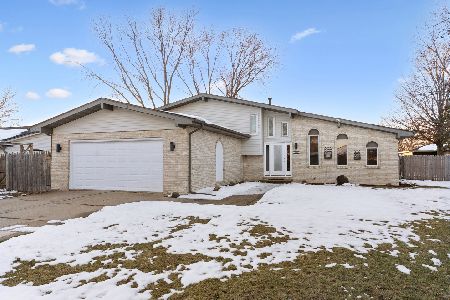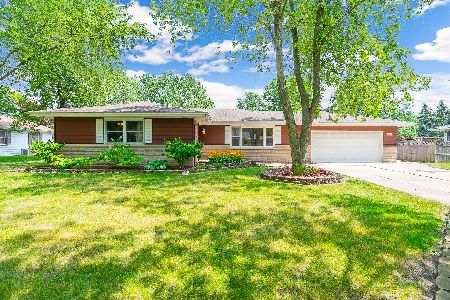204 Illini Drive, Minooka, Illinois 60447
$285,000
|
Sold
|
|
| Status: | Closed |
| Sqft: | 1,824 |
| Cost/Sqft: | $148 |
| Beds: | 3 |
| Baths: | 3 |
| Year Built: | 1973 |
| Property Taxes: | $6,108 |
| Days On Market: | 1773 |
| Lot Size: | 0,31 |
Description
Rare Find! RANCH home full of character in the heart of Minooka! 204 Illini Drive features 3 Bedrooms, 2.5 bathrooms (1.5 updated/remodeled bathrooms upstairs & 1 bathroom in partially finished full basement), a kitchen & living room space made for entertaining & hosting holidays - the kitchen has a large island that sits 6-8 people, loads of cabinets & counter space, stainless steel appliances & is open to the spacious living room addition, 2+ car heated garage with two convenient service doors, a huge backyard with a heated 24' pool (installed in 2016) with attached deck, 6 foot privacy fence, patio, shed, garden, & a variety of fruit trees. Other features/updates include: wood burning fireplace, central a/c & forced heat plus baseboard heat (has both), water softener, reverse osmosis, new hardwood flooring, ceramic tile, & carpet, solid Alder interior doors, remodeled bathrooms with custom vanity & linen closet, tub/shower, & glass door, whole house fan, lots of storage space, built in wine cabinet, ceiling fans throughout, front loading washer & dryer. NO HOA or SSA. This home is part of accredited Minooka School District. Close to shopping, restaurants, parks, & bike paths. Easy access to highway for easy commute. Schedule your showing today!
Property Specifics
| Single Family | |
| — | |
| Ranch | |
| 1973 | |
| Full | |
| — | |
| No | |
| 0.31 |
| Grundy | |
| East Acres | |
| 0 / Not Applicable | |
| None | |
| Public | |
| Public Sewer | |
| 11001287 | |
| 0301257003 |
Nearby Schools
| NAME: | DISTRICT: | DISTANCE: | |
|---|---|---|---|
|
Grade School
Minooka Elementary School |
201 | — | |
|
Middle School
Minooka Junior High School |
201 | Not in DB | |
|
High School
Minooka Community High School |
111 | Not in DB | |
Property History
| DATE: | EVENT: | PRICE: | SOURCE: |
|---|---|---|---|
| 1 Nov, 2013 | Sold | $168,000 | MRED MLS |
| 9 Sep, 2013 | Under contract | $174,000 | MRED MLS |
| — | Last price change | $179,900 | MRED MLS |
| 7 Apr, 2013 | Listed for sale | $179,900 | MRED MLS |
| 3 May, 2021 | Sold | $285,000 | MRED MLS |
| 11 Mar, 2021 | Under contract | $269,900 | MRED MLS |
| 10 Mar, 2021 | Listed for sale | $269,900 | MRED MLS |
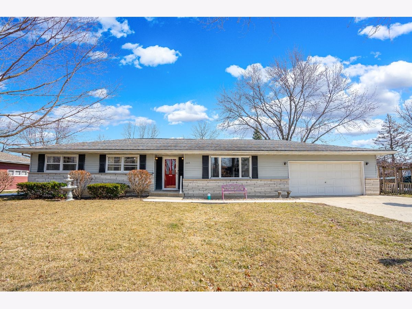
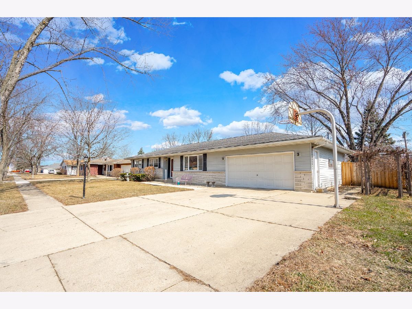
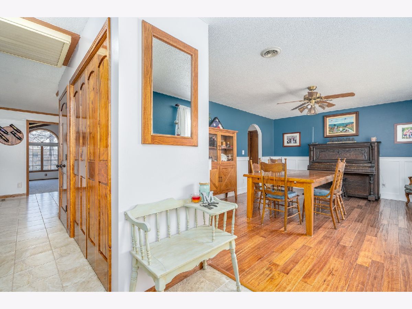
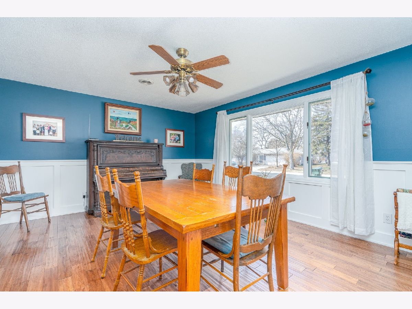
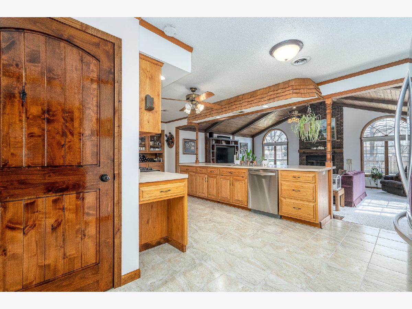
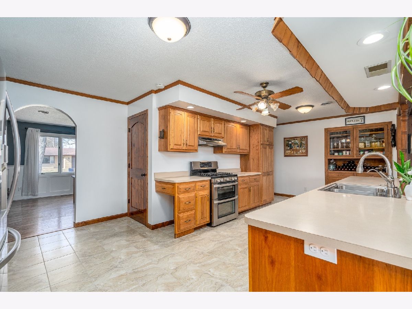
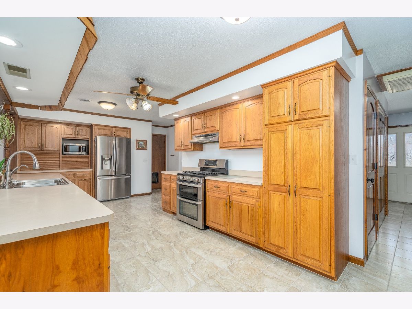
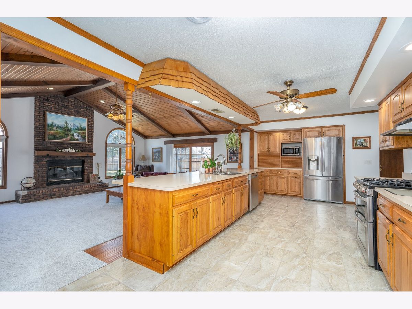
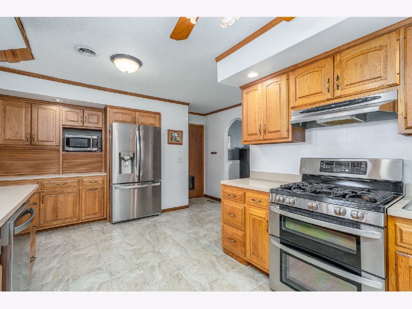
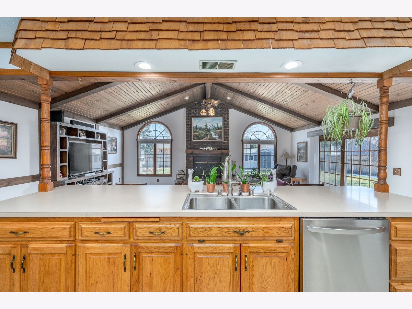
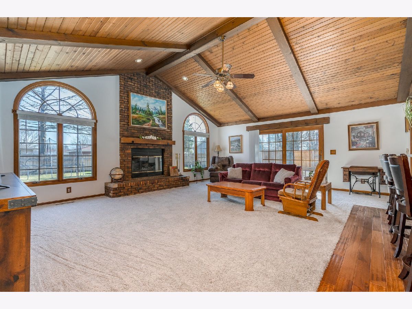
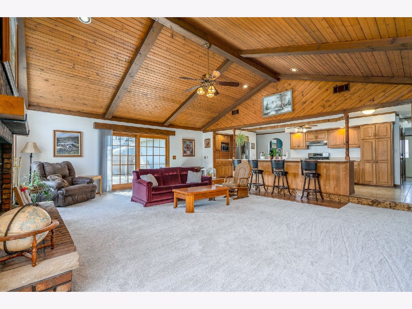
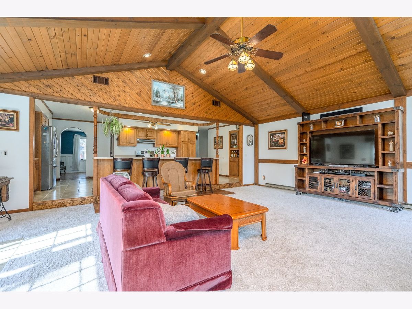
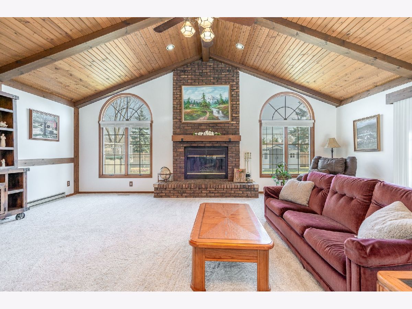
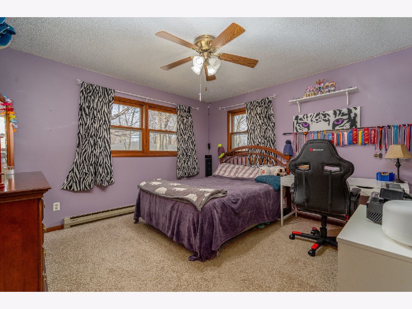
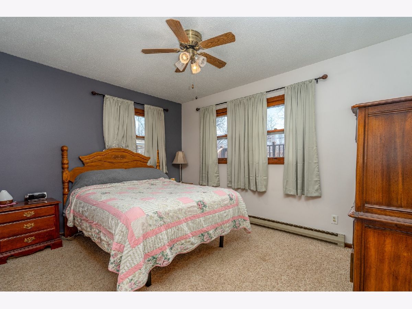
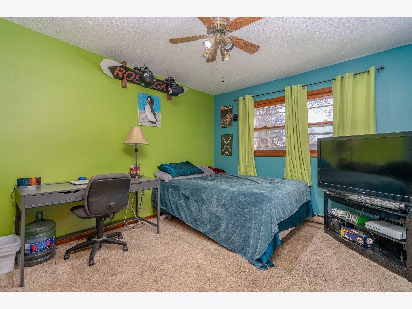
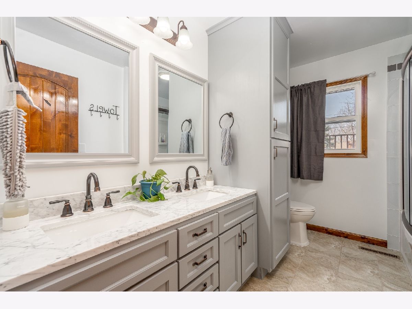
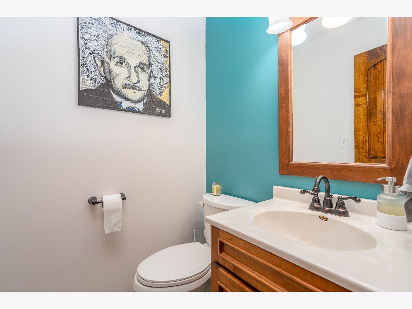
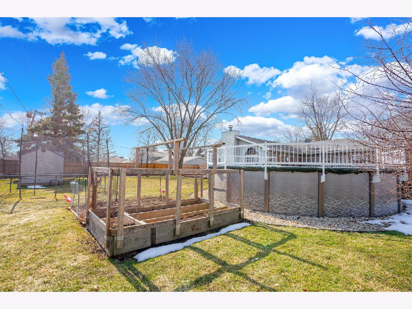
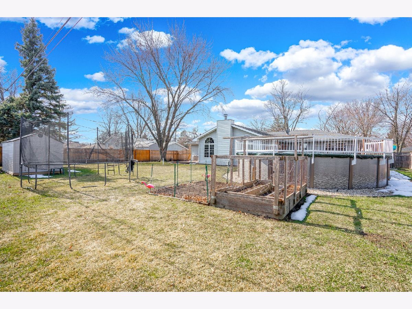
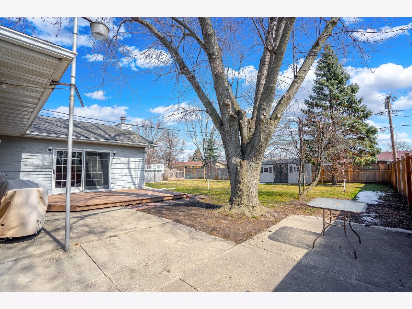
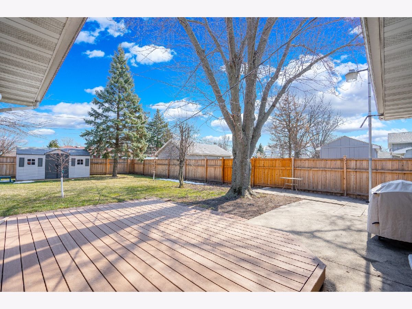
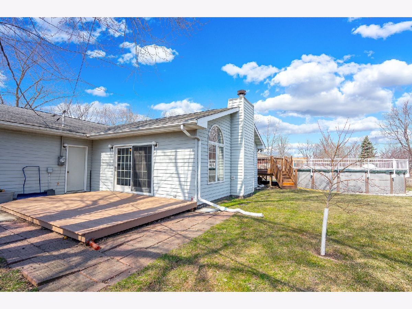
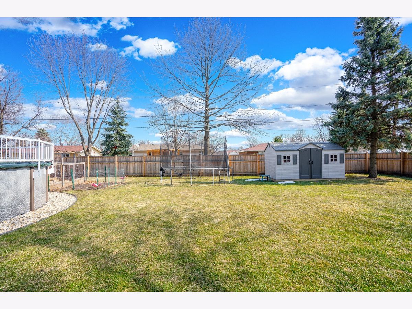
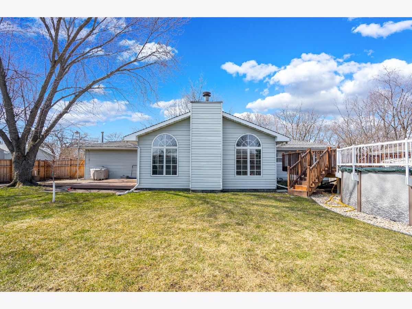
Room Specifics
Total Bedrooms: 3
Bedrooms Above Ground: 3
Bedrooms Below Ground: 0
Dimensions: —
Floor Type: Carpet
Dimensions: —
Floor Type: Carpet
Full Bathrooms: 3
Bathroom Amenities: Double Sink
Bathroom in Basement: 1
Rooms: No additional rooms
Basement Description: Partially Finished
Other Specifics
| 2 | |
| — | |
| Concrete | |
| — | |
| Fenced Yard,Landscaped,Mature Trees,Garden,Outdoor Lighting,Streetlights,Wood Fence | |
| 13504 | |
| — | |
| None | |
| Vaulted/Cathedral Ceilings | |
| Double Oven, Range, Microwave, Dishwasher, Refrigerator, Washer, Dryer, Disposal, Stainless Steel Appliance(s) | |
| Not in DB | |
| — | |
| — | |
| — | |
| Wood Burning |
Tax History
| Year | Property Taxes |
|---|---|
| 2013 | $4,294 |
| 2021 | $6,108 |
Contact Agent
Nearby Similar Homes
Nearby Sold Comparables
Contact Agent
Listing Provided By
Goggin Real Estate LLC

