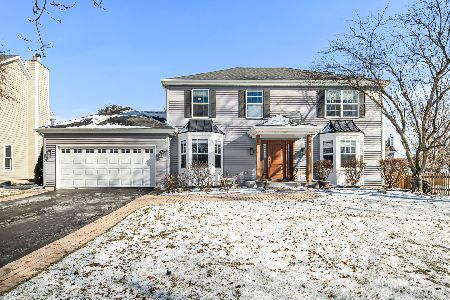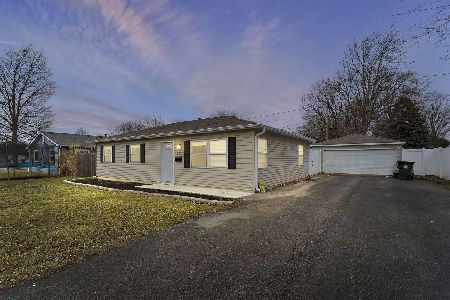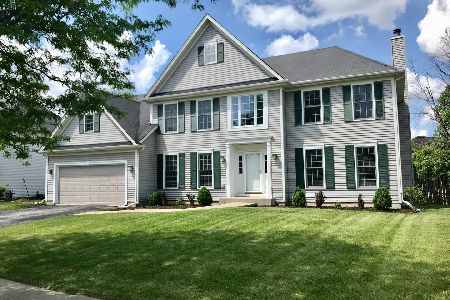204 Jessica Court, North Aurora, Illinois 60542
$280,000
|
Sold
|
|
| Status: | Closed |
| Sqft: | 3,055 |
| Cost/Sqft: | $98 |
| Beds: | 4 |
| Baths: | 3 |
| Year Built: | 2000 |
| Property Taxes: | $8,125 |
| Days On Market: | 4702 |
| Lot Size: | 0,25 |
Description
Hardwood floors, new kitchen cabinets & appliances, new master bath vanity and some new light fixtures. Bay windows, fin base w/br, sprinkler syst, cul-de-sac, lg fenced yard, patio. This is a Fannie Mae HomePath property. Purchase for as little as 3% down. This home is approved for HomePath mortgage and HomePath Renovation Mortgage. Taxes at 100%. Buyer responsible survey-inspections. Room sizes are approx.
Property Specifics
| Single Family | |
| — | |
| Contemporary | |
| 2000 | |
| Full | |
| — | |
| No | |
| 0.25 |
| Kane | |
| Pine Creek | |
| 0 / Not Applicable | |
| None | |
| Public | |
| Public Sewer | |
| 08285717 | |
| 1234405011 |
Property History
| DATE: | EVENT: | PRICE: | SOURCE: |
|---|---|---|---|
| 3 Jul, 2013 | Sold | $280,000 | MRED MLS |
| 29 Apr, 2013 | Under contract | $298,900 | MRED MLS |
| 4 Mar, 2013 | Listed for sale | $298,900 | MRED MLS |
Room Specifics
Total Bedrooms: 4
Bedrooms Above Ground: 4
Bedrooms Below Ground: 0
Dimensions: —
Floor Type: Carpet
Dimensions: —
Floor Type: Carpet
Dimensions: —
Floor Type: Carpet
Full Bathrooms: 3
Bathroom Amenities: Whirlpool
Bathroom in Basement: 0
Rooms: Breakfast Room,Den
Basement Description: Finished
Other Specifics
| 2 | |
| Concrete Perimeter | |
| Asphalt | |
| Patio | |
| Cul-De-Sac,Fenced Yard | |
| 137X100X127X84 | |
| Unfinished | |
| Full | |
| First Floor Laundry, First Floor Full Bath | |
| Range, Microwave, Dishwasher, Disposal | |
| Not in DB | |
| Sidewalks, Street Lights, Street Paved | |
| — | |
| — | |
| — |
Tax History
| Year | Property Taxes |
|---|---|
| 2013 | $8,125 |
Contact Agent
Nearby Similar Homes
Nearby Sold Comparables
Contact Agent
Listing Provided By
RE/MAX Professionals Select










