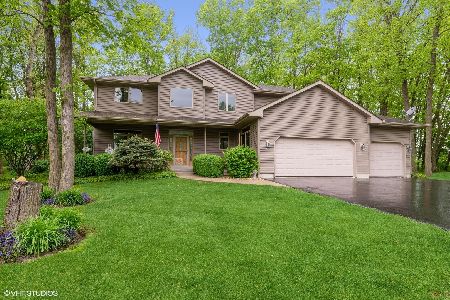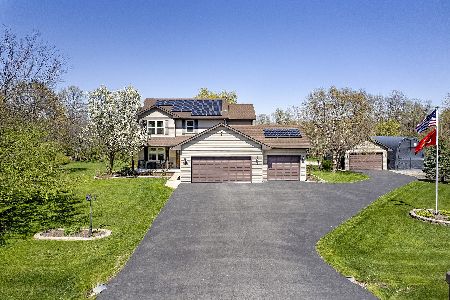204 Jonathan Court, Kirkland, Illinois 60146
$225,000
|
Sold
|
|
| Status: | Closed |
| Sqft: | 2,173 |
| Cost/Sqft: | $108 |
| Beds: | 4 |
| Baths: | 3 |
| Year Built: | 2005 |
| Property Taxes: | $5,157 |
| Days On Market: | 3668 |
| Lot Size: | 0,75 |
Description
Gorgeous Ranch Beautifully Nestled in Cul-de-Sac on 3/4 Acres Adjacent to 1100 Acre Conservation Area w/Trail to Park. 6 Bedrooms, 3 Full Baths. Welcoming Front Porch, Entry Foyer Opens to Cathedral Ceiling w/Skylights Over Living, Kitchen and Dining Rooms w/Cherry Hardwood Floors. Stunning Kitchen w/Aspen Cabinetry and Granite Countertops, SS Appliances (2011), Island w/Breakfast Bar, Tile Backsplash and Pantry. Dining Area with Bay, Living Room with Stone Wood-burning Fireplace, 1st Floor Laundry w/Sink and Plenty of Cabinets, Washer/Dryer Inc, Master Suite w/Huge Master Bath w/Double Sinks w/Granite, 2 Walk in Closets, Tiled Jetted Tub w/Separate Shower. Hall Bath w/Tile Floor and Sink w/Granite. Solid 6 Panel Oak Doors/Trim and Anderson Windows. Beautifully Finished Bsmt in 2015 w/Huge Family Rm, Bonus Area, 2 BR's, Full Bath and Storage. Brand New Asphalt Driveway and Deck New in 2014. Hot Tub Stays! Wonderful Home w/Great Views From Every Window! Just minutes from 1-39 and I-90!
Property Specifics
| Single Family | |
| — | |
| — | |
| 2005 | |
| Full,English | |
| — | |
| No | |
| 0.75 |
| De Kalb | |
| Hickory Ridge | |
| 0 / Not Applicable | |
| None | |
| Public | |
| Septic-Private | |
| 09066499 | |
| 0127201002 |
Property History
| DATE: | EVENT: | PRICE: | SOURCE: |
|---|---|---|---|
| 30 Nov, 2015 | Sold | $225,000 | MRED MLS |
| 27 Oct, 2015 | Under contract | $234,900 | MRED MLS |
| 17 Oct, 2015 | Listed for sale | $234,900 | MRED MLS |
Room Specifics
Total Bedrooms: 6
Bedrooms Above Ground: 4
Bedrooms Below Ground: 2
Dimensions: —
Floor Type: Carpet
Dimensions: —
Floor Type: Carpet
Dimensions: —
Floor Type: Carpet
Dimensions: —
Floor Type: —
Dimensions: —
Floor Type: —
Full Bathrooms: 3
Bathroom Amenities: Whirlpool,Separate Shower,Double Sink
Bathroom in Basement: 1
Rooms: Bonus Room,Bedroom 5,Bedroom 6,Foyer
Basement Description: Finished
Other Specifics
| 3 | |
| — | |
| Asphalt | |
| Deck, Porch, Hot Tub | |
| — | |
| 118X296X35X102X129X220 | |
| — | |
| Full | |
| Vaulted/Cathedral Ceilings, Skylight(s), Hot Tub, Hardwood Floors, First Floor Laundry, First Floor Full Bath | |
| Range, Microwave, Dishwasher, Refrigerator, Washer, Dryer, Stainless Steel Appliance(s) | |
| Not in DB | |
| — | |
| — | |
| — | |
| Wood Burning |
Tax History
| Year | Property Taxes |
|---|---|
| 2015 | $5,157 |
Contact Agent
Nearby Similar Homes
Nearby Sold Comparables
Contact Agent
Listing Provided By
RE/MAX Experience





