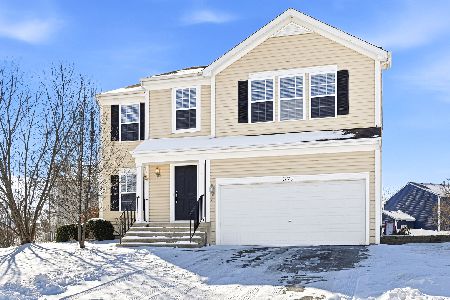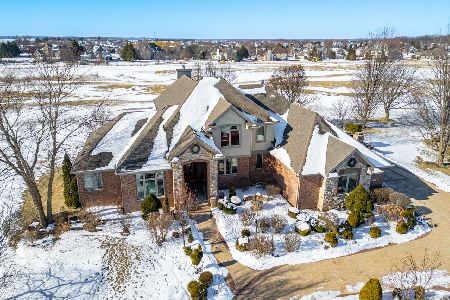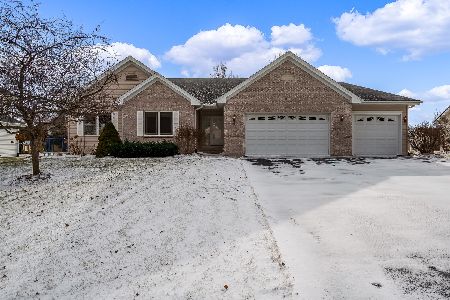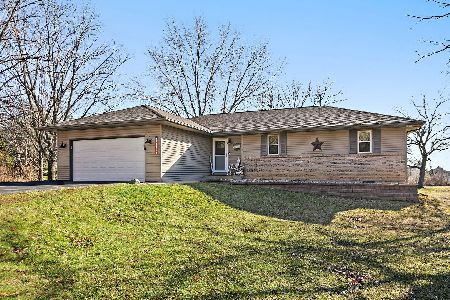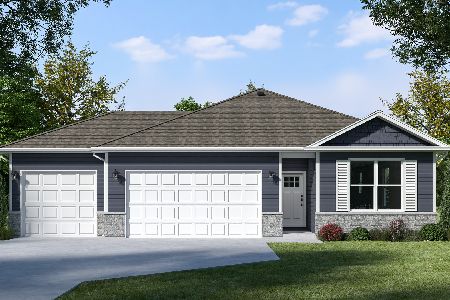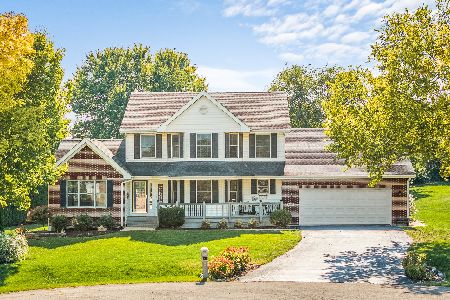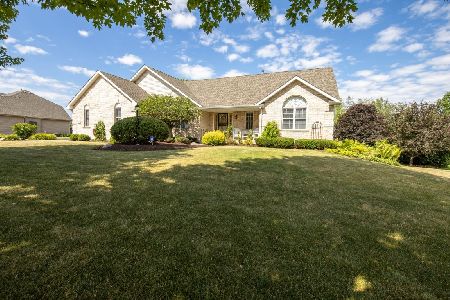204 Jones Way, Poplar Grove, Illinois 61065
$350,000
|
Sold
|
|
| Status: | Closed |
| Sqft: | 2,117 |
| Cost/Sqft: | $175 |
| Beds: | 4 |
| Baths: | 3 |
| Year Built: | 2003 |
| Property Taxes: | $8,864 |
| Days On Market: | 1588 |
| Lot Size: | 0,67 |
Description
Beautiful home at The Knolls of Boone, great curb appeal, inviting entrance, 4,000 + quality finished square footage, gleaming hardwood flooring flows throughout most of the first floor. Cathedral ceiling in the great room with gorgeous views of yard & dramatic fireplace. Perfect designed kitchen with eating area for large table & sliders to the Upper deck. Split bedroom plan, master bedroom ensuite with slider to deck, walk in closets, plus two other generous sized bedrooms with full bath. A large main floor laundry room. Finished walkout lower level with 4th bedroom, full bath, family room with built in entertaining area, office, and sliders to lower level patio. Bonus tiled room with cathedral ceiling features a hot tub. Quality construction. Check out the lower level storage under the deck. Easy access to the golf course, Belvidere North High School.
Property Specifics
| Single Family | |
| — | |
| — | |
| 2003 | |
| Full,Walkout | |
| — | |
| No | |
| 0.67 |
| Boone | |
| — | |
| 100 / Annual | |
| None | |
| Public | |
| Public Sewer | |
| 11242886 | |
| 0512154006 |
Nearby Schools
| NAME: | DISTRICT: | DISTANCE: | |
|---|---|---|---|
|
Grade School
Lincoln Elementary School |
100 | — | |
|
Middle School
Belvidere Central Middle School |
100 | Not in DB | |
|
High School
Belvidere North High School |
100 | Not in DB | |
Property History
| DATE: | EVENT: | PRICE: | SOURCE: |
|---|---|---|---|
| 27 Sep, 2008 | Sold | $323,000 | MRED MLS |
| 30 Aug, 2008 | Under contract | $334,900 | MRED MLS |
| — | Last price change | $337,000 | MRED MLS |
| 7 Feb, 2008 | Listed for sale | $339,900 | MRED MLS |
| 8 Dec, 2021 | Sold | $350,000 | MRED MLS |
| 28 Oct, 2021 | Under contract | $369,900 | MRED MLS |
| 10 Oct, 2021 | Listed for sale | $369,900 | MRED MLS |
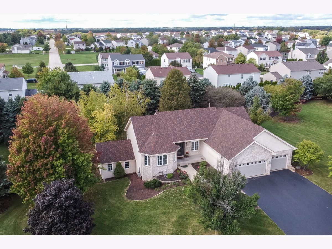
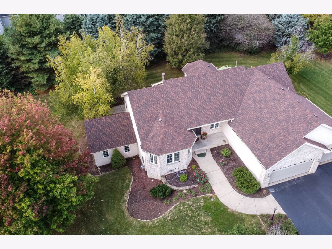
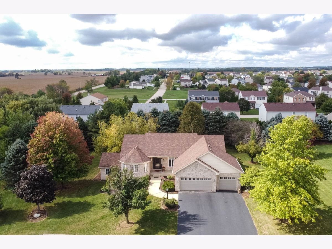
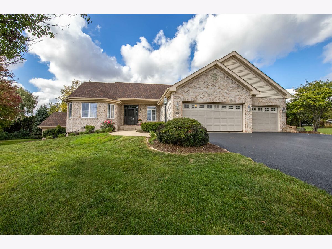
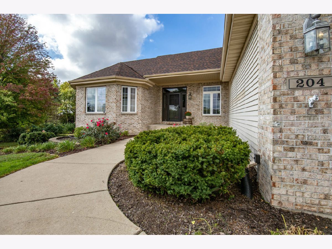
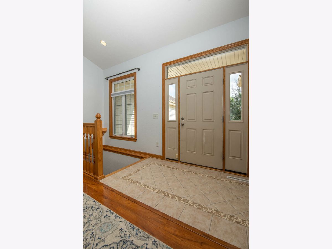
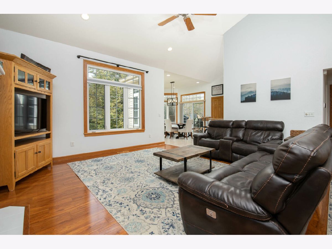
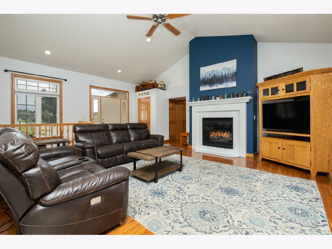
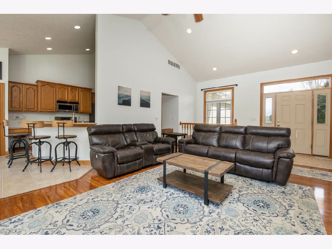
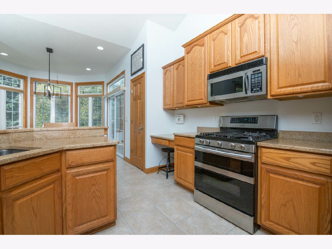
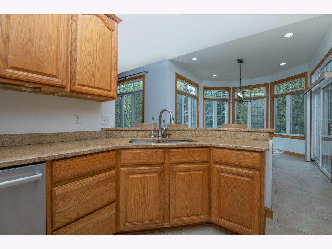
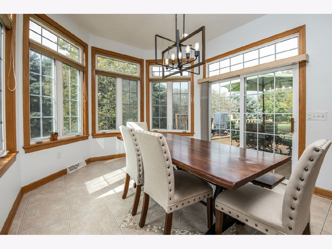
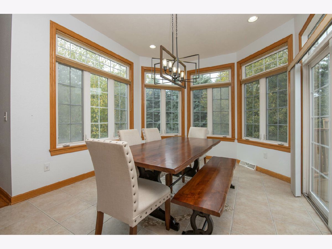
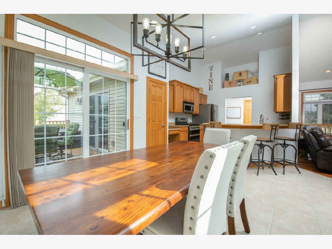
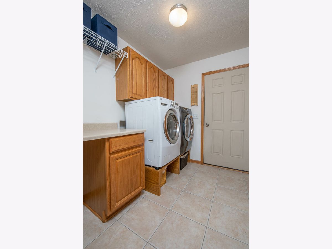
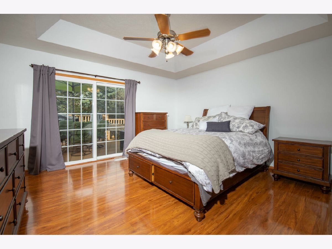
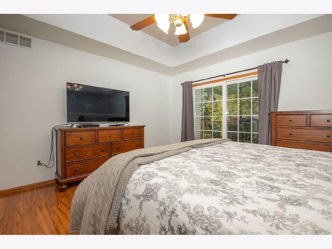
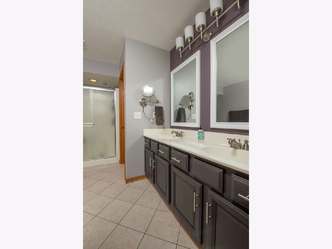
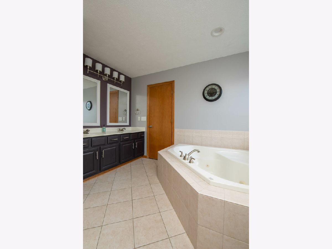
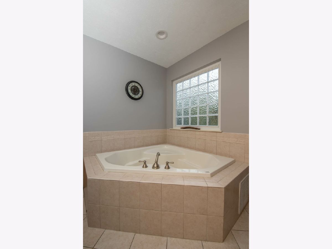
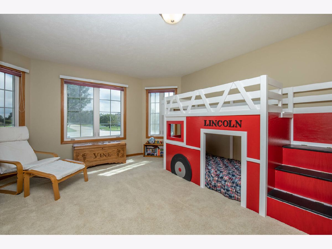
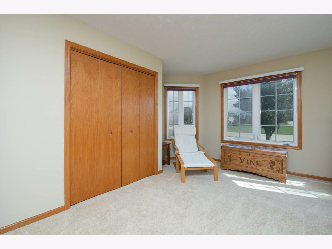
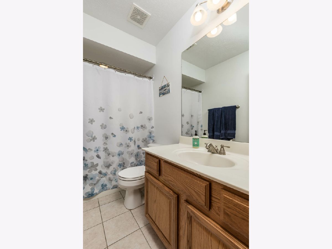
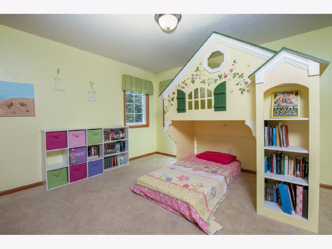
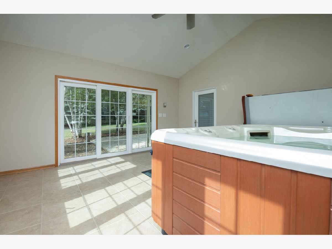
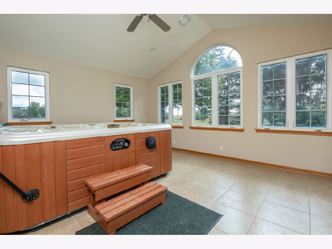
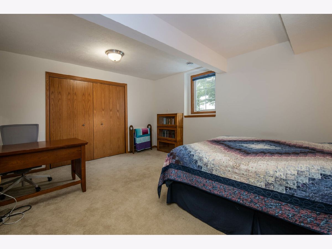
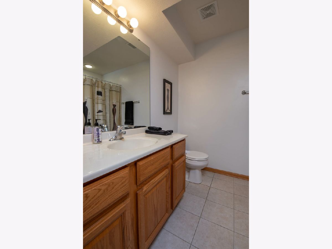
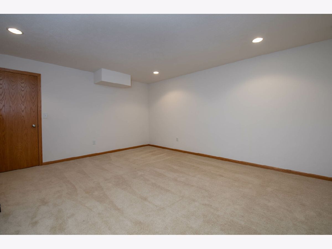
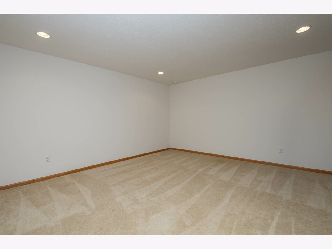
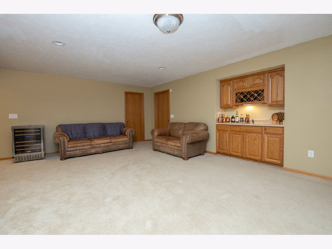
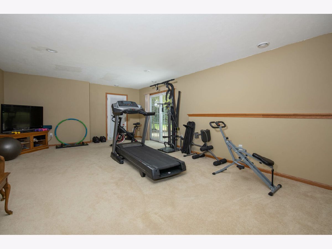
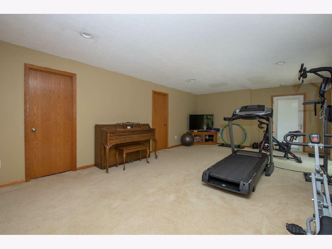
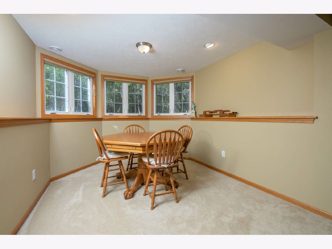
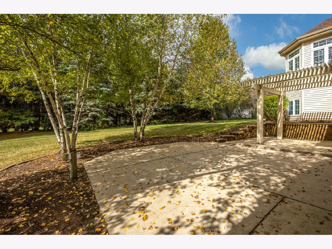
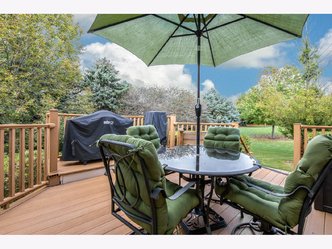
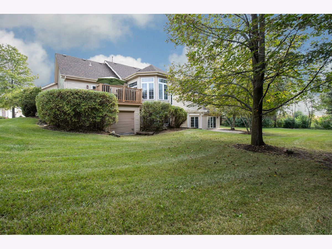
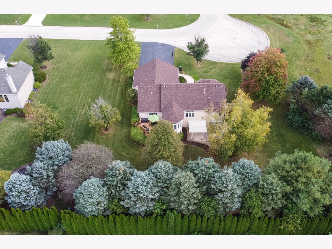
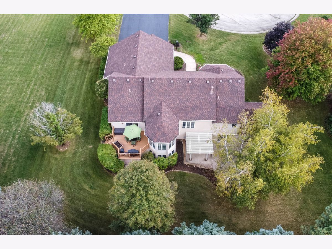
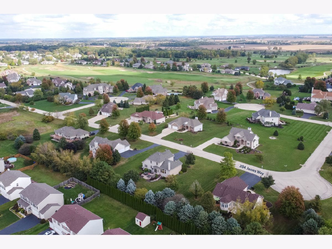
Room Specifics
Total Bedrooms: 4
Bedrooms Above Ground: 4
Bedrooms Below Ground: 0
Dimensions: —
Floor Type: —
Dimensions: —
Floor Type: —
Dimensions: —
Floor Type: —
Full Bathrooms: 3
Bathroom Amenities: —
Bathroom in Basement: 1
Rooms: Bonus Room
Basement Description: Finished
Other Specifics
| 3 | |
| — | |
| — | |
| — | |
| — | |
| 140 X 222 | |
| — | |
| Full | |
| — | |
| Range, Microwave, Dishwasher, Refrigerator, Washer, Dryer, Disposal, Water Softener Owned | |
| Not in DB | |
| — | |
| — | |
| — | |
| — |
Tax History
| Year | Property Taxes |
|---|---|
| 2008 | $6,489 |
| 2021 | $8,864 |
Contact Agent
Nearby Similar Homes
Nearby Sold Comparables
Contact Agent
Listing Provided By
Berkshire Hathaway HomeServices Starck Real Estate

