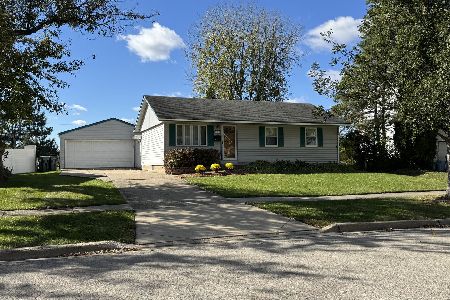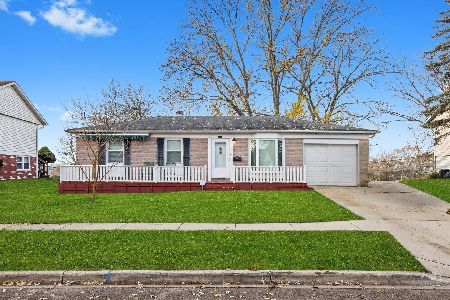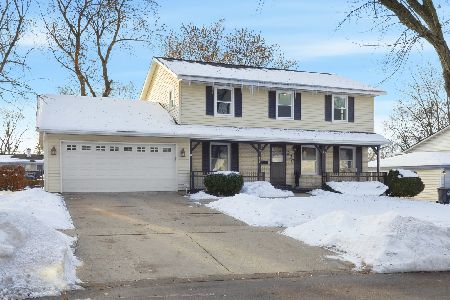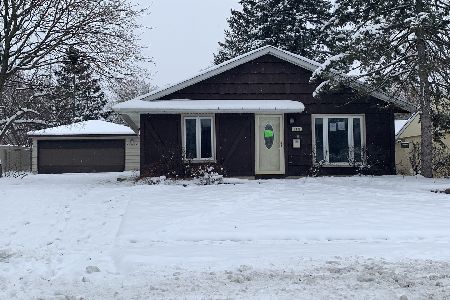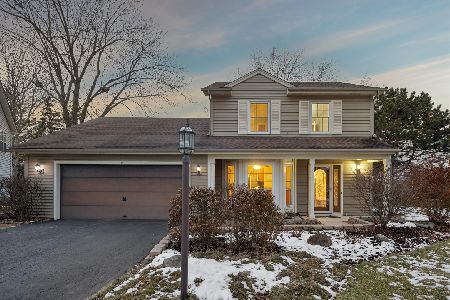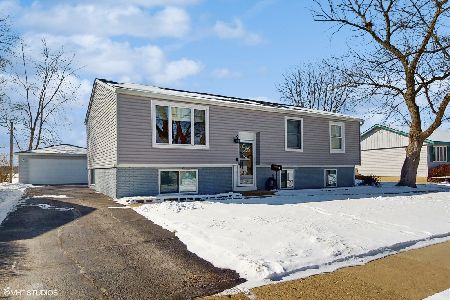204 Kosan Circle, Streamwood, Illinois 60107
$224,000
|
Sold
|
|
| Status: | Closed |
| Sqft: | 0 |
| Cost/Sqft: | — |
| Beds: | 3 |
| Baths: | 1 |
| Year Built: | 1968 |
| Property Taxes: | $2,838 |
| Days On Market: | 6982 |
| Lot Size: | 0,00 |
Description
PRIME LOCATION IN SUBDIVISION, BACKS UP TO PARK & OPEN AREA. FENCED IN YARD. LOVING CARED FOR & TOTALY UPDATED RANCH. KIT WITH NEW CABINETS, FLOOR, EAT-IN AREA. R/O WATER FILTER. SLIDING DOOR TO PATIO. UPDATED BATH. NEW CARPETINGS T/O. CENTRAL VAC. FRESHLY PAINTED IN NEUTRAL COLORS. SIDING, WINDOWS 92. ROOF 94. ARCHED DOORWAYS, MARBLE ENTRYWAY. 2.5 CAR HEATED GARAGE W/WORK AREA. STORAGE SHED. SEMI FINSHD FULL BSMT.
Property Specifics
| Single Family | |
| — | |
| — | |
| 1968 | |
| — | |
| RANCH | |
| No | |
| 0 |
| Cook | |
| Glenbrook | |
| 0 / Not Applicable | |
| — | |
| — | |
| — | |
| 06359192 | |
| 06133110020000 |
Nearby Schools
| NAME: | DISTRICT: | DISTANCE: | |
|---|---|---|---|
|
Grade School
Glenbrook Elementary Scho |
46 | — | |
|
Middle School
Canton Middle School |
46 | Not in DB | |
|
High School
Streamwood High School |
46 | Not in DB | |
Property History
| DATE: | EVENT: | PRICE: | SOURCE: |
|---|---|---|---|
| 27 Jul, 2007 | Sold | $224,000 | MRED MLS |
| 10 Jul, 2007 | Under contract | $239,900 | MRED MLS |
| — | Last price change | $249,900 | MRED MLS |
| 14 Dec, 2006 | Listed for sale | $249,900 | MRED MLS |
| 9 Oct, 2013 | Sold | $130,000 | MRED MLS |
| 20 Aug, 2013 | Under contract | $130,000 | MRED MLS |
| — | Last price change | $140,000 | MRED MLS |
| 5 Jul, 2013 | Listed for sale | $140,000 | MRED MLS |
Room Specifics
Total Bedrooms: 3
Bedrooms Above Ground: 3
Bedrooms Below Ground: 0
Dimensions: —
Floor Type: —
Dimensions: —
Floor Type: —
Full Bathrooms: 1
Bathroom Amenities: —
Bathroom in Basement: 0
Rooms: —
Basement Description: —
Other Specifics
| 2 | |
| — | |
| — | |
| — | |
| — | |
| 140X75X63 | |
| Full | |
| — | |
| — | |
| — | |
| Not in DB | |
| — | |
| — | |
| — | |
| — |
Tax History
| Year | Property Taxes |
|---|---|
| 2007 | $2,838 |
| 2013 | $4,627 |
Contact Agent
Nearby Similar Homes
Nearby Sold Comparables
Contact Agent
Listing Provided By
RE/MAX Countryside

