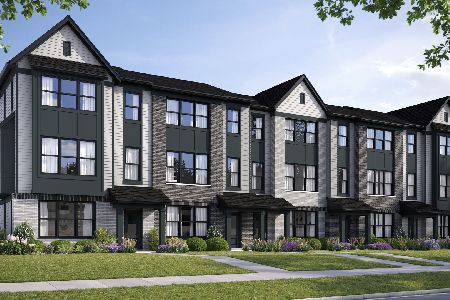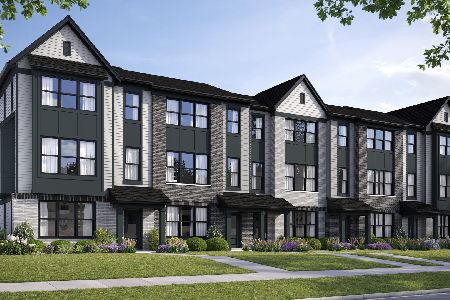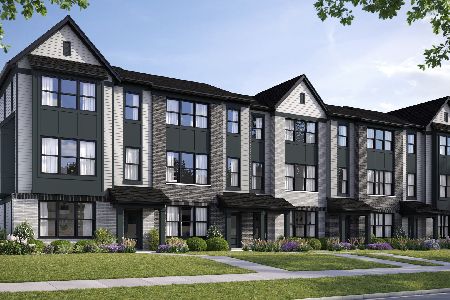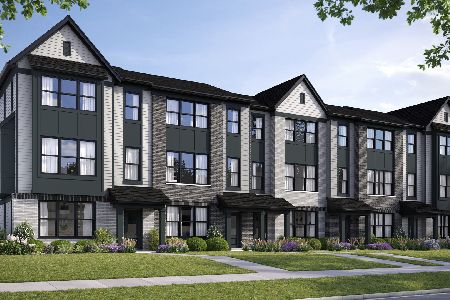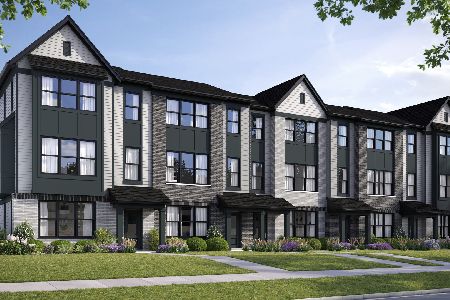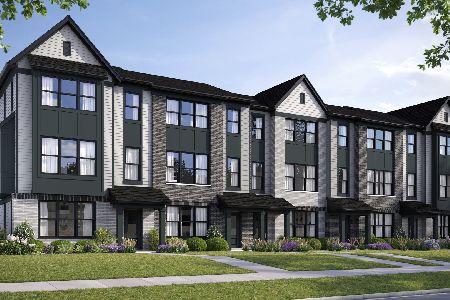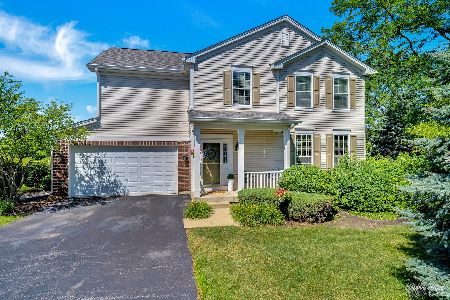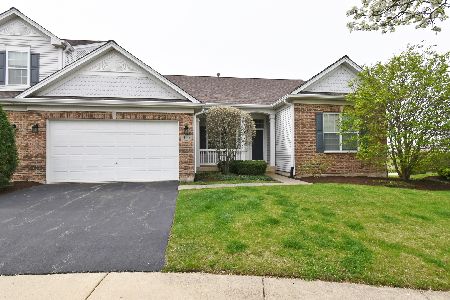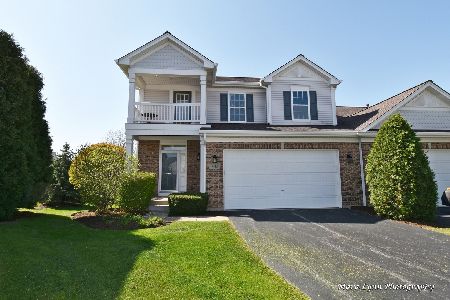204 Larsdotter Lane, Geneva, Illinois 60134
$265,000
|
Sold
|
|
| Status: | Closed |
| Sqft: | 2,077 |
| Cost/Sqft: | $132 |
| Beds: | 3 |
| Baths: | 4 |
| Year Built: | 2004 |
| Property Taxes: | $6,755 |
| Days On Market: | 2180 |
| Lot Size: | 0,00 |
Description
Beautiful 3 bed, 3.5 bath Dunhill model. Gorgeous hardwood floors throughout the main level, which is flooded with natural night! Open concept living room to eating area to delightful kitchen! Gorgeous fireplace! Kitchen with bright mosaic accents, corian counters, newer LG stainless steel appliances (including a double oven!), and an abundance of storage space. Upstairs features newer carpeting, vaulted ceilings and skylights! Loft space with its own multi-purpose storage system and kitchenette also opens out to a small porch via a screened door. Enormous master suite, with an equally impressive master closet with organizers, and a beautiful updated bath. Two remaining bedrooms are well appointed with generous closets and plenty of room. Finished basement features a large laundry area, storage, space for a second family room, and a workshop. Vivant smart home security system. Upgraded UV blocking windows that still allow plenty of natural light.
Property Specifics
| Condos/Townhomes | |
| 2 | |
| — | |
| 2004 | |
| Full | |
| DUNHILL | |
| No | |
| — |
| Kane | |
| Fisher Farms | |
| 260 / Monthly | |
| Insurance,Exterior Maintenance,Lawn Care,Snow Removal | |
| Public | |
| Public Sewer | |
| 10624086 | |
| 1205251028 |
Nearby Schools
| NAME: | DISTRICT: | DISTANCE: | |
|---|---|---|---|
|
Grade School
Heartland Elementary School |
304 | — | |
|
Middle School
Geneva Middle School |
304 | Not in DB | |
|
High School
Geneva Community High School |
304 | Not in DB | |
Property History
| DATE: | EVENT: | PRICE: | SOURCE: |
|---|---|---|---|
| 24 Mar, 2020 | Sold | $265,000 | MRED MLS |
| 28 Feb, 2020 | Under contract | $275,000 | MRED MLS |
| 31 Jan, 2020 | Listed for sale | $275,000 | MRED MLS |
Room Specifics
Total Bedrooms: 3
Bedrooms Above Ground: 3
Bedrooms Below Ground: 0
Dimensions: —
Floor Type: Carpet
Dimensions: —
Floor Type: Carpet
Full Bathrooms: 4
Bathroom Amenities: —
Bathroom in Basement: 1
Rooms: Loft
Basement Description: Finished
Other Specifics
| 2 | |
| — | |
| Asphalt | |
| Balcony, Patio, Storms/Screens | |
| Common Grounds | |
| 2077 | |
| — | |
| Full | |
| Vaulted/Cathedral Ceilings, Skylight(s), Hardwood Floors, Laundry Hook-Up in Unit, Storage | |
| Double Oven, Microwave, Dishwasher, Refrigerator, Washer, Dryer, Disposal, Stainless Steel Appliance(s), Other | |
| Not in DB | |
| — | |
| — | |
| — | |
| Gas Starter |
Tax History
| Year | Property Taxes |
|---|---|
| 2020 | $6,755 |
Contact Agent
Nearby Similar Homes
Nearby Sold Comparables
Contact Agent
Listing Provided By
Keller Williams Inspire - Geneva

