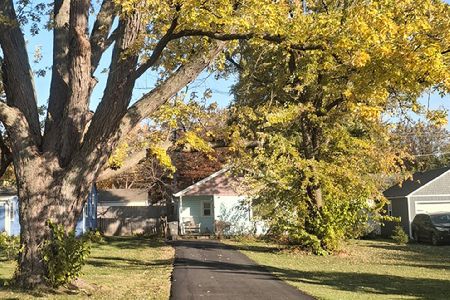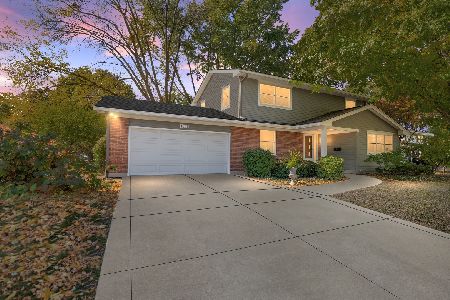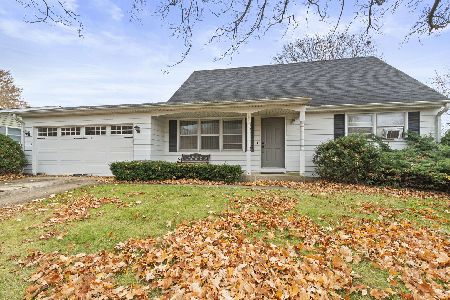204 Lyle Avenue, Elgin, Illinois 60123
$43,000
|
Sold
|
|
| Status: | Closed |
| Sqft: | 1,350 |
| Cost/Sqft: | $31 |
| Beds: | 3 |
| Baths: | 2 |
| Year Built: | 1950 |
| Property Taxes: | $3,609 |
| Days On Market: | 5060 |
| Lot Size: | 0,27 |
Description
Owners hate to leave this 3 bedroom, 2 bath home with an XL corner lot, 2.5 car heated garage & full partially finished basement. Great location within walking distance to local shopping, Larkin Ave & Larkin HS & easy access to Route 20 & Randall Rd. Within the last 5 yrs: new furnace, new central air, new hot water heater, new roof & new LR flooring. Needs a little TLC but a great buy! Come see today!
Property Specifics
| Single Family | |
| — | |
| Bungalow | |
| 1950 | |
| Full | |
| — | |
| No | |
| 0.27 |
| Kane | |
| — | |
| 0 / Not Applicable | |
| None | |
| Public | |
| Septic-Private | |
| 07991144 | |
| 0615351065 |
Nearby Schools
| NAME: | DISTRICT: | DISTANCE: | |
|---|---|---|---|
|
Grade School
Creekside Elementary School |
46 | — | |
|
Middle School
Kimball Middle School |
46 | Not in DB | |
|
High School
Larkin High School |
46 | Not in DB | |
Property History
| DATE: | EVENT: | PRICE: | SOURCE: |
|---|---|---|---|
| 27 Dec, 2012 | Sold | $43,000 | MRED MLS |
| 2 Nov, 2012 | Under contract | $41,800 | MRED MLS |
| — | Last price change | $55,000 | MRED MLS |
| 7 Feb, 2012 | Listed for sale | $114,900 | MRED MLS |
Room Specifics
Total Bedrooms: 3
Bedrooms Above Ground: 3
Bedrooms Below Ground: 0
Dimensions: —
Floor Type: Wood Laminate
Dimensions: —
Floor Type: Vinyl
Full Bathrooms: 2
Bathroom Amenities: —
Bathroom in Basement: 1
Rooms: Kitchen,Bonus Room,Deck,Screened Porch
Basement Description: Partially Finished
Other Specifics
| 2 | |
| Concrete Perimeter | |
| Concrete | |
| Deck, Porch Screened | |
| Corner Lot | |
| 60X153 | |
| Finished,Interior Stair | |
| None | |
| Wood Laminate Floors, First Floor Bedroom, First Floor Full Bath | |
| Range, Refrigerator | |
| Not in DB | |
| Street Lights, Street Paved | |
| — | |
| — | |
| — |
Tax History
| Year | Property Taxes |
|---|---|
| 2012 | $3,609 |
Contact Agent
Nearby Similar Homes
Nearby Sold Comparables
Contact Agent
Listing Provided By
RE/MAX Horizon







