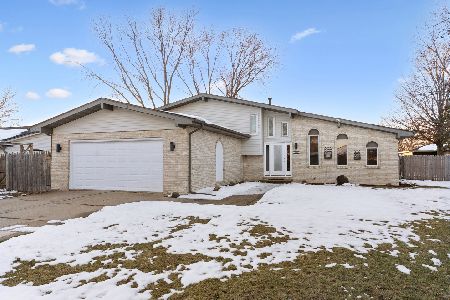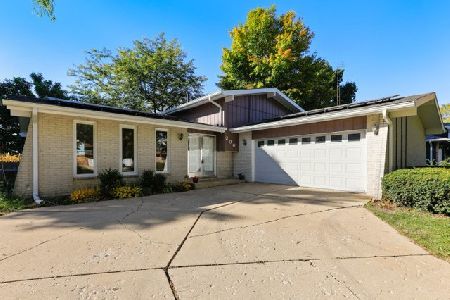204 Menominee Drive, Minooka, Illinois 60447
$254,900
|
Sold
|
|
| Status: | Closed |
| Sqft: | 1,834 |
| Cost/Sqft: | $139 |
| Beds: | 3 |
| Baths: | 2 |
| Year Built: | 1977 |
| Property Taxes: | $4,397 |
| Days On Market: | 1848 |
| Lot Size: | 0,24 |
Description
Beautifully renovated 3 bed/2 baths tri-level. Open floor plan on main level incorporates living room, dining area, and entirely new kitchen with quartz counters & SS appliances. 3 bedrooms on upper level with a full bath. Lower level features the family room with a wood burning fireplace, 2nd bath, and the utility room. New bathrooms, vanities, light fixtures, vinyl plank flooring on main and lower level, carpet in bedrooms, and fresh paint throughout. New HVAC system just installed. Close to park, schools, and I-80. Check out the virtual tour!
Property Specifics
| Single Family | |
| — | |
| Tri-Level | |
| 1977 | |
| None | |
| — | |
| No | |
| 0.24 |
| Grundy | |
| — | |
| — / Not Applicable | |
| None | |
| Public | |
| Public Sewer | |
| 10969653 | |
| 0301457002 |
Nearby Schools
| NAME: | DISTRICT: | DISTANCE: | |
|---|---|---|---|
|
High School
Minooka Community High School |
111 | Not in DB | |
Property History
| DATE: | EVENT: | PRICE: | SOURCE: |
|---|---|---|---|
| 5 Mar, 2021 | Sold | $254,900 | MRED MLS |
| 2 Feb, 2021 | Under contract | $254,900 | MRED MLS |
| 13 Jan, 2021 | Listed for sale | $254,900 | MRED MLS |




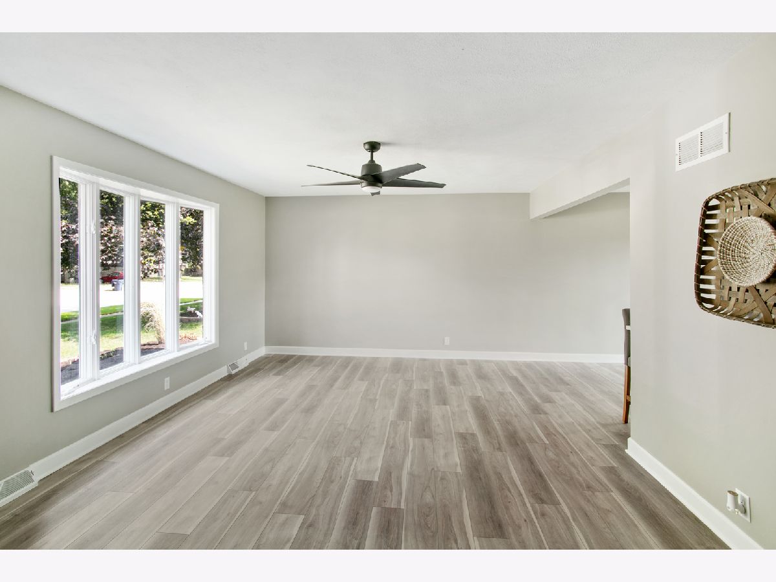

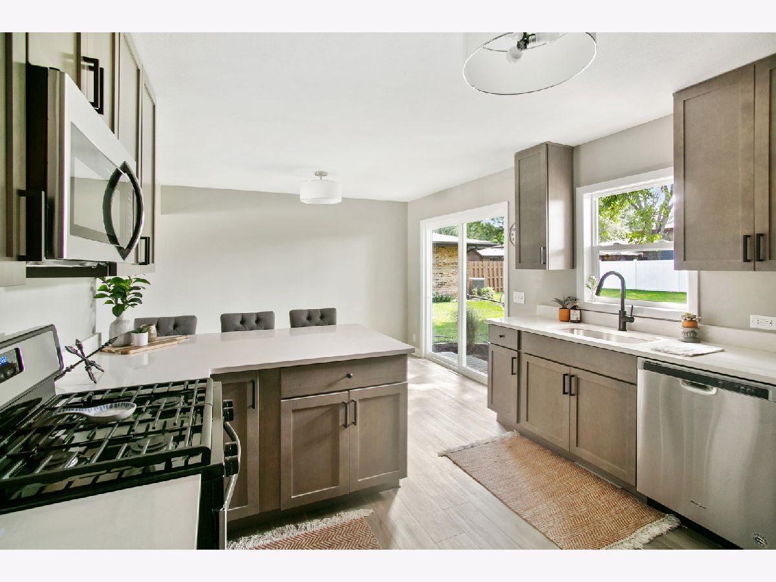

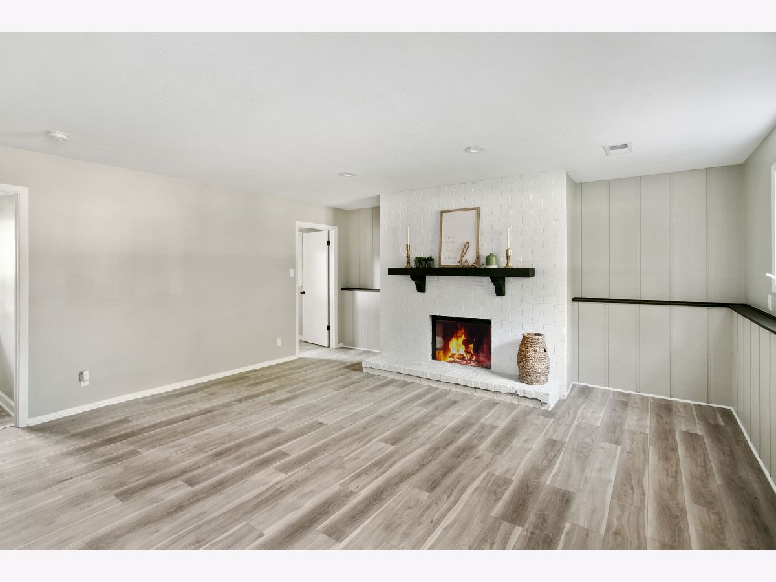




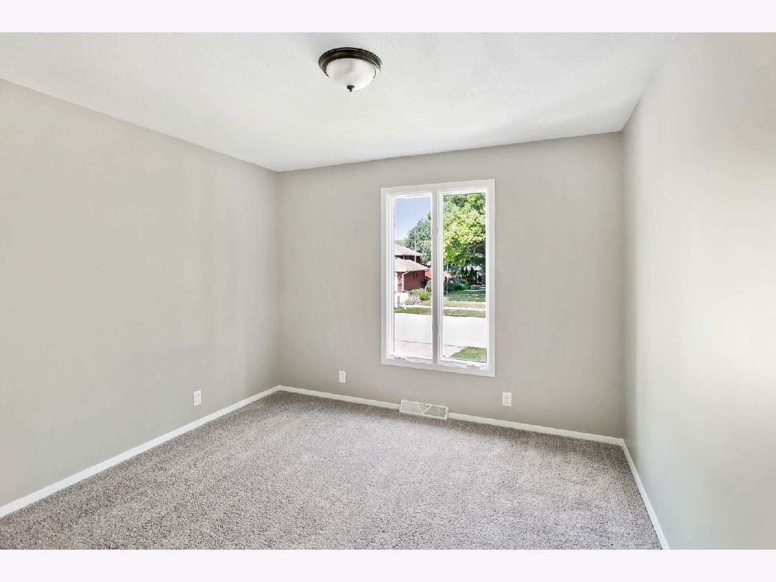

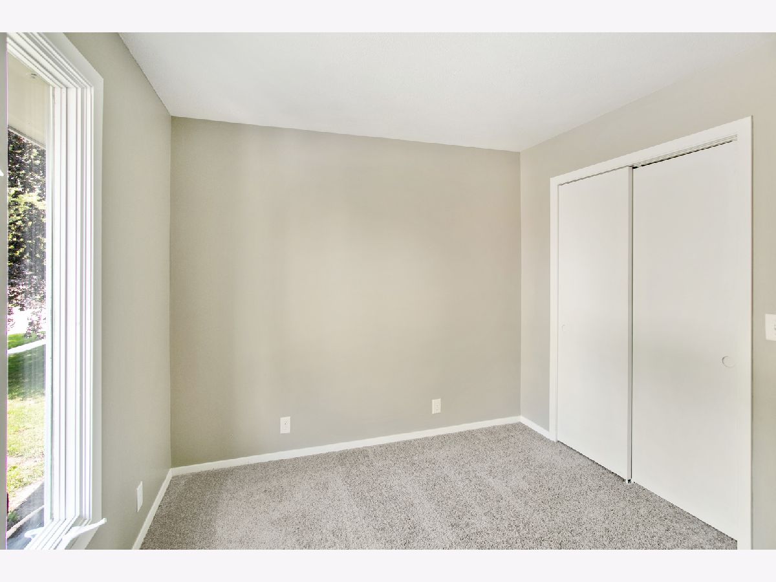

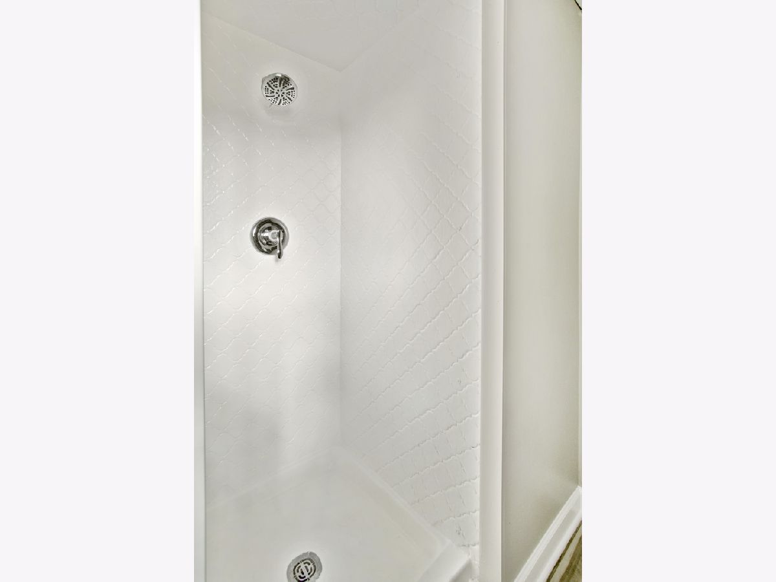
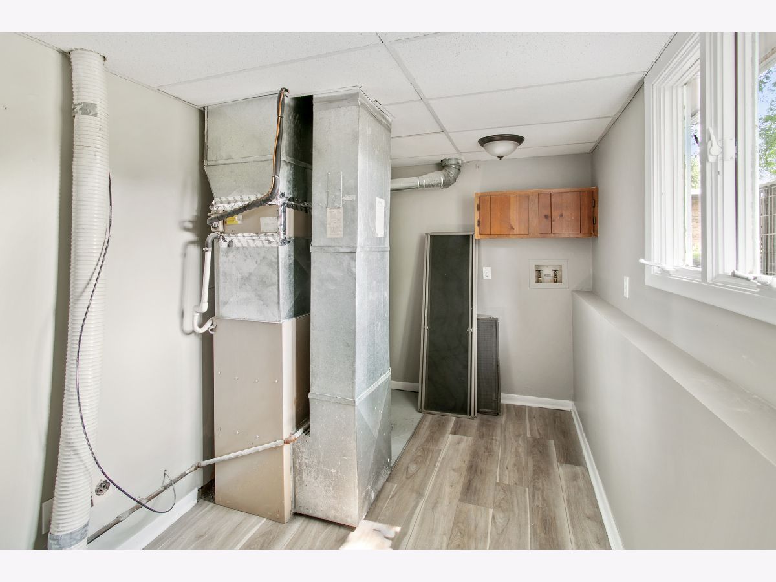
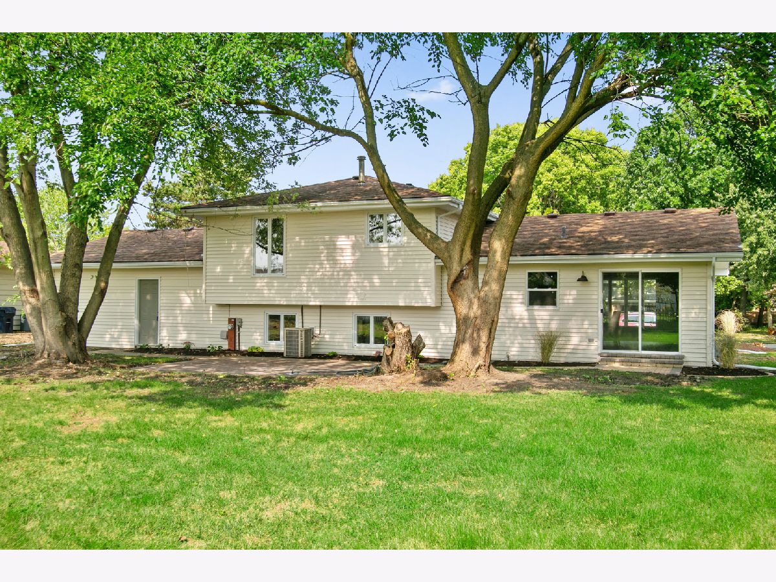

Room Specifics
Total Bedrooms: 3
Bedrooms Above Ground: 3
Bedrooms Below Ground: 0
Dimensions: —
Floor Type: Carpet
Dimensions: —
Floor Type: Carpet
Full Bathrooms: 2
Bathroom Amenities: —
Bathroom in Basement: 0
Rooms: No additional rooms
Basement Description: Crawl
Other Specifics
| 2 | |
| — | |
| Concrete | |
| — | |
| — | |
| 85X125 | |
| — | |
| Full | |
| Open Floorplan | |
| Range, Microwave, Dishwasher | |
| Not in DB | |
| Park | |
| — | |
| — | |
| Wood Burning |
Tax History
| Year | Property Taxes |
|---|---|
| 2021 | $4,397 |
Contact Agent
Nearby Sold Comparables
Contact Agent
Listing Provided By
McColly Rosenboom

