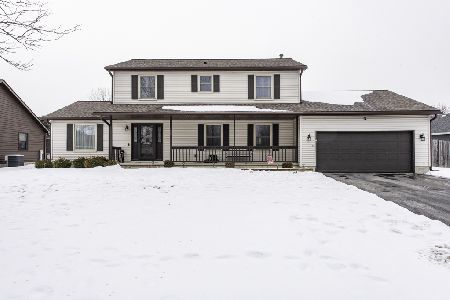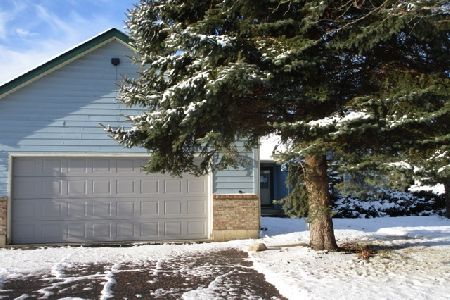204 Old Darby Lane, Winthrop Harbor, Illinois 60096
$180,000
|
Sold
|
|
| Status: | Closed |
| Sqft: | 2,096 |
| Cost/Sqft: | $90 |
| Beds: | 3 |
| Baths: | 2 |
| Year Built: | 1994 |
| Property Taxes: | $6,270 |
| Days On Market: | 3884 |
| Lot Size: | 0,38 |
Description
ONE YR. ROOF -12K!!! Beautiful sprawling ranch w/open floor plan-meticulously maintained! Ceramic tiled entry,elegant formal dining room-HUGE country kitchen w/new wood floors,breakfast counter & LARGE pantry-Open to family room w/fireplace & LOVELY screened porch! New Furnace 2009,Nice living room,3 bedrooms+ office & first floor laundry room. Attached 2 car garage HUGE basement-ready 4 You to finish.
Property Specifics
| Single Family | |
| — | |
| Ranch | |
| 1994 | |
| Full | |
| RANCH | |
| No | |
| 0.38 |
| Lake | |
| — | |
| 0 / Not Applicable | |
| None | |
| Public | |
| Public Sewer | |
| 08968619 | |
| 04043010280000 |
Property History
| DATE: | EVENT: | PRICE: | SOURCE: |
|---|---|---|---|
| 30 Sep, 2015 | Sold | $180,000 | MRED MLS |
| 29 Aug, 2015 | Under contract | $189,500 | MRED MLS |
| — | Last price change | $194,500 | MRED MLS |
| 30 Jun, 2015 | Listed for sale | $198,500 | MRED MLS |
Room Specifics
Total Bedrooms: 3
Bedrooms Above Ground: 3
Bedrooms Below Ground: 0
Dimensions: —
Floor Type: Carpet
Dimensions: —
Floor Type: Carpet
Full Bathrooms: 2
Bathroom Amenities: —
Bathroom in Basement: 0
Rooms: Foyer,Office,Screened Porch
Basement Description: Unfinished
Other Specifics
| 2 | |
| Concrete Perimeter | |
| Asphalt | |
| Porch Screened | |
| — | |
| 79X179X107X172 | |
| Full | |
| Full | |
| Hardwood Floors, First Floor Bedroom, First Floor Laundry, First Floor Full Bath | |
| Range, Microwave, Dishwasher, Refrigerator, Washer, Dryer, Disposal | |
| Not in DB | |
| Street Lights, Street Paved | |
| — | |
| — | |
| Gas Starter |
Tax History
| Year | Property Taxes |
|---|---|
| 2015 | $6,270 |
Contact Agent
Nearby Similar Homes
Nearby Sold Comparables
Contact Agent
Listing Provided By
RE/MAX Showcase







