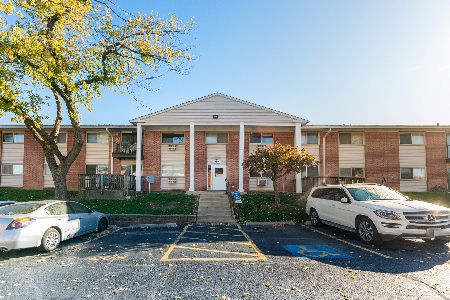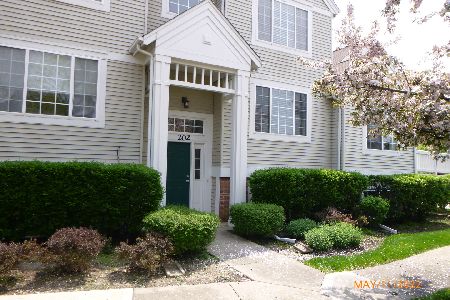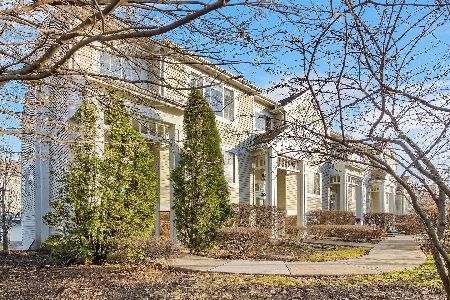204 Polo Club Drive, Glendale Heights, Illinois 60139
$183,000
|
Sold
|
|
| Status: | Closed |
| Sqft: | 1,803 |
| Cost/Sqft: | $105 |
| Beds: | 3 |
| Baths: | 3 |
| Year Built: | 1999 |
| Property Taxes: | $5,720 |
| Days On Market: | 3923 |
| Lot Size: | 0,00 |
Description
3 bedroom, 2 1/2 baths with 1 bedroom and bath on lower level! Open floor plan with see through gas fireplace from LR-DR! Gorgeous kitchen with access to balcony. Wood laminate flooring in LR,DR & LL Bedroom. Upgraded 42" kitchen cabinets. Deluxe Master Bath with dual vanity, sep. shower & soaker tub, volume ceiling on upper level.
Property Specifics
| Condos/Townhomes | |
| 2 | |
| — | |
| 1999 | |
| English | |
| HANBURY | |
| No | |
| — |
| Du Page | |
| Polo Club | |
| 181 / Monthly | |
| Insurance,Exterior Maintenance,Lawn Care,Snow Removal | |
| Lake Michigan | |
| Public Sewer | |
| 08872777 | |
| 0227431196 |
Nearby Schools
| NAME: | DISTRICT: | DISTANCE: | |
|---|---|---|---|
|
Grade School
Glen Hill Primary School |
16 | — | |
|
Middle School
Glenside Middle School |
16 | Not in DB | |
|
High School
Glenbard West High School |
87 | Not in DB | |
Property History
| DATE: | EVENT: | PRICE: | SOURCE: |
|---|---|---|---|
| 10 Apr, 2009 | Sold | $215,000 | MRED MLS |
| 26 Feb, 2009 | Under contract | $227,500 | MRED MLS |
| — | Last price change | $235,000 | MRED MLS |
| 20 Oct, 2008 | Listed for sale | $235,000 | MRED MLS |
| 2 Jul, 2015 | Sold | $183,000 | MRED MLS |
| 19 May, 2015 | Under contract | $189,500 | MRED MLS |
| — | Last price change | $194,500 | MRED MLS |
| 25 Mar, 2015 | Listed for sale | $194,500 | MRED MLS |
Room Specifics
Total Bedrooms: 3
Bedrooms Above Ground: 3
Bedrooms Below Ground: 0
Dimensions: —
Floor Type: Carpet
Dimensions: —
Floor Type: Wood Laminate
Full Bathrooms: 3
Bathroom Amenities: Separate Shower,Double Sink,Soaking Tub
Bathroom in Basement: 1
Rooms: No additional rooms
Basement Description: Finished
Other Specifics
| 2 | |
| Concrete Perimeter | |
| Asphalt | |
| Deck | |
| Common Grounds | |
| COMMON | |
| — | |
| Full | |
| Vaulted/Cathedral Ceilings | |
| Range, Microwave, Dishwasher, Refrigerator, Washer, Dryer, Disposal | |
| Not in DB | |
| — | |
| — | |
| Park | |
| Double Sided |
Tax History
| Year | Property Taxes |
|---|---|
| 2009 | $5,717 |
| 2015 | $5,720 |
Contact Agent
Nearby Sold Comparables
Contact Agent
Listing Provided By
RE/MAX of Naperville






