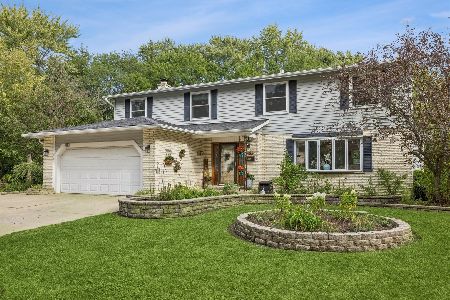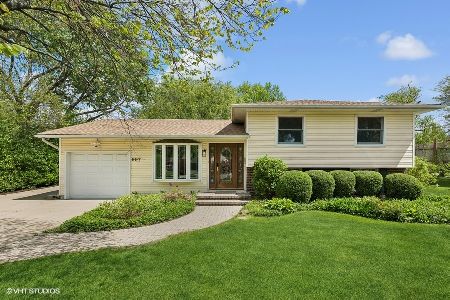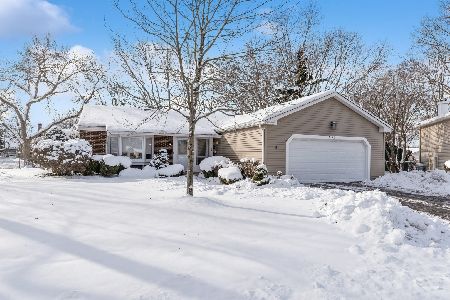204 Russet Way, Palatine, Illinois 60067
$375,000
|
Sold
|
|
| Status: | Closed |
| Sqft: | 2,674 |
| Cost/Sqft: | $140 |
| Beds: | 5 |
| Baths: | 3 |
| Year Built: | 1970 |
| Property Taxes: | $10,301 |
| Days On Market: | 2386 |
| Lot Size: | 0,23 |
Description
GREAT LOCATION IN RESEDA WEST SUBDIVISION~HOME FEATURES 5 BEDROOMS, 2.1 BATHROOMS, LIVING ROOM, DINING ROOM, LARGE FAMILY ROOM AND EAT IN KITCHEN~ KITCHEN FEATURES HARDWOOD FLOORS, GRANITE COUNTER TOPS, WHITE BACK SPLASH, STAINLESS STEEL APPLIANCES AND LOADS OF CABINET SPACE~ FAMILY ROOM FEATURES BUILT IN CABINETS, FIREPLACE WITH BRICK SURROUND AND SLIDING GLASS DOOR TO YARD~ LARGE MUD ROOM LOCATED OFF OVERSIZE GARAGE~ 5TH BEDROOM ON MAIN FLOOR CAN BE GUEST ROOM OR DEN~ 3 GENEROUS SIZE BEDROOMS ON 2ND FLOOR INCLUDE HARDWOOD FLOORS AND REACH IN CLOSETS~ MASTER BEDROOM SUITE FEATURES LARGE WALK IN CLOSET, PRIVATE BATHROOM AND VAULTED CEILINGS~ WALK TO PARKS, MINUTES TO SCHOOLS, STORES AND DOWNTOWN PALATINE TRAIN~ MUST SEE!
Property Specifics
| Single Family | |
| — | |
| — | |
| 1970 | |
| Partial | |
| — | |
| No | |
| 0.23 |
| Cook | |
| Reseda | |
| 0 / Not Applicable | |
| None | |
| Lake Michigan,Public | |
| Public Sewer | |
| 10410536 | |
| 02113140460000 |
Nearby Schools
| NAME: | DISTRICT: | DISTANCE: | |
|---|---|---|---|
|
Grade School
Lincoln Elementary School |
15 | — | |
|
Middle School
Walter R Sundling Junior High Sc |
15 | Not in DB | |
|
High School
Palatine High School |
211 | Not in DB | |
Property History
| DATE: | EVENT: | PRICE: | SOURCE: |
|---|---|---|---|
| 2 Aug, 2019 | Sold | $375,000 | MRED MLS |
| 10 Jun, 2019 | Under contract | $374,900 | MRED MLS |
| 10 Jun, 2019 | Listed for sale | $374,900 | MRED MLS |
Room Specifics
Total Bedrooms: 5
Bedrooms Above Ground: 5
Bedrooms Below Ground: 0
Dimensions: —
Floor Type: Hardwood
Dimensions: —
Floor Type: Hardwood
Dimensions: —
Floor Type: Hardwood
Dimensions: —
Floor Type: —
Full Bathrooms: 3
Bathroom Amenities: Double Sink
Bathroom in Basement: 0
Rooms: Bedroom 5
Basement Description: Unfinished
Other Specifics
| 2 | |
| Concrete Perimeter | |
| Concrete | |
| Patio, Porch | |
| Fenced Yard | |
| 73 X 138 | |
| — | |
| Full | |
| Hardwood Floors, First Floor Bedroom, First Floor Laundry | |
| Range, Microwave, Dishwasher, Refrigerator, Washer, Dryer, Disposal | |
| Not in DB | |
| Sidewalks, Street Lights, Street Paved | |
| — | |
| — | |
| Gas Starter |
Tax History
| Year | Property Taxes |
|---|---|
| 2019 | $10,301 |
Contact Agent
Nearby Similar Homes
Nearby Sold Comparables
Contact Agent
Listing Provided By
Berkshire Hathaway HomeServices Starck Real Estate







