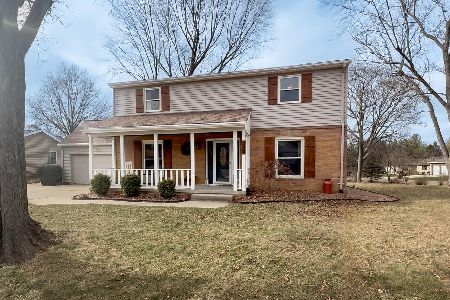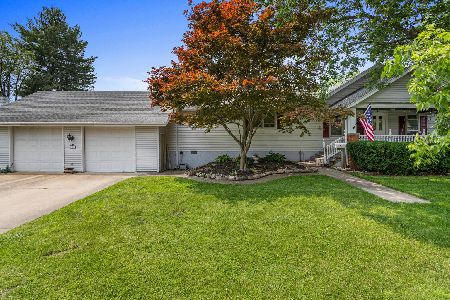204 Salem, Monticello, Illinois 61856
$182,000
|
Sold
|
|
| Status: | Closed |
| Sqft: | 2,706 |
| Cost/Sqft: | $70 |
| Beds: | 4 |
| Baths: | 2 |
| Year Built: | 1972 |
| Property Taxes: | $3,439 |
| Days On Market: | 5333 |
| Lot Size: | 0,00 |
Description
Well Cared for Home located on a Professionally Landscaped Corner Lot close to the City Park, Municipal Pool, Golf Course and Bike Path. Enjoy the Landscaped water feature from the fenced in Patios. The Sunroom with air conditioning and heat, also has a heated slate floor. You will also enjoy the heated floor in the upstairs bathroom, as well as the whirlpool bath. One of the upstairs bedrooms has an attached dressing room. New windows 2007. Upstairs bath upgrade 2008. Downstairs bath upgrade 2005. New high efficiency furnace 2002. New central air unit 2006. New roof 2001. New gutter guards 2003. Refrigerator and freezer in basement stay as does the kitchen refrigerator.
Property Specifics
| Single Family | |
| — | |
| — | |
| 1972 | |
| Full | |
| — | |
| No | |
| — |
| Piatt | |
| Surrey Hills | |
| — / — | |
| — | |
| Public | |
| Public Sewer | |
| 09464885 | |
| 05005400174100 |
Nearby Schools
| NAME: | DISTRICT: | DISTANCE: | |
|---|---|---|---|
|
Grade School
Monticello |
CUSD | — | |
|
Middle School
Monticello |
CUSD | Not in DB | |
|
High School
Monticello High School |
CUSD | Not in DB | |
Property History
| DATE: | EVENT: | PRICE: | SOURCE: |
|---|---|---|---|
| 21 Jun, 2012 | Sold | $182,000 | MRED MLS |
| 14 May, 2012 | Under contract | $188,900 | MRED MLS |
| — | Last price change | $193,900 | MRED MLS |
| 30 Jun, 2011 | Listed for sale | $0 | MRED MLS |
| 16 Sep, 2019 | Sold | $205,000 | MRED MLS |
| 28 Jul, 2019 | Under contract | $209,900 | MRED MLS |
| — | Last price change | $214,900 | MRED MLS |
| 23 Jan, 2019 | Listed for sale | $229,000 | MRED MLS |
| 17 May, 2023 | Sold | $250,000 | MRED MLS |
| 30 Mar, 2023 | Under contract | $249,900 | MRED MLS |
| 30 Mar, 2023 | Listed for sale | $249,900 | MRED MLS |
| 9 Jan, 2026 | Under contract | $315,000 | MRED MLS |
| 6 Jan, 2026 | Listed for sale | $315,000 | MRED MLS |
Room Specifics
Total Bedrooms: 4
Bedrooms Above Ground: 4
Bedrooms Below Ground: 0
Dimensions: —
Floor Type: Carpet
Dimensions: —
Floor Type: Carpet
Dimensions: —
Floor Type: Carpet
Full Bathrooms: 2
Bathroom Amenities: Whirlpool
Bathroom in Basement: —
Rooms: —
Basement Description: Finished
Other Specifics
| 2 | |
| — | |
| — | |
| Patio, Porch | |
| Fenced Yard | |
| 99 X 108 | |
| — | |
| Full | |
| First Floor Bedroom | |
| Dishwasher, Disposal, Freezer, Microwave, Range, Refrigerator | |
| Not in DB | |
| — | |
| — | |
| — | |
| Gas Log |
Tax History
| Year | Property Taxes |
|---|---|
| 2012 | $3,439 |
| 2019 | $3,671 |
| 2023 | $4,232 |
| 2026 | $4,924 |
Contact Agent
Nearby Similar Homes
Nearby Sold Comparables
Contact Agent
Listing Provided By
Coldwell Banker The R.E. Group







