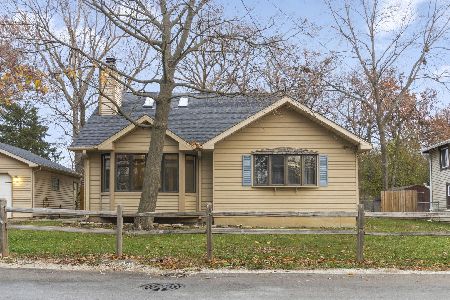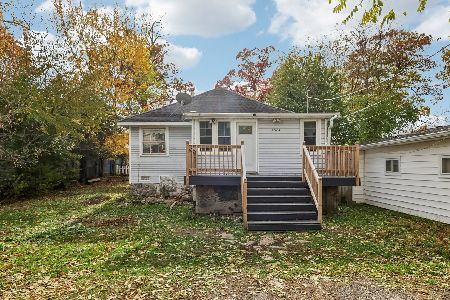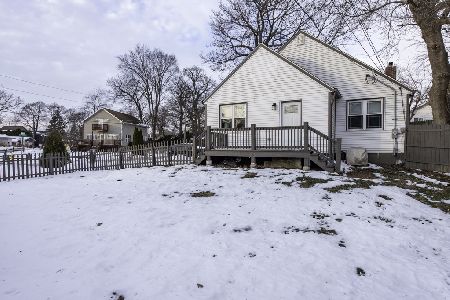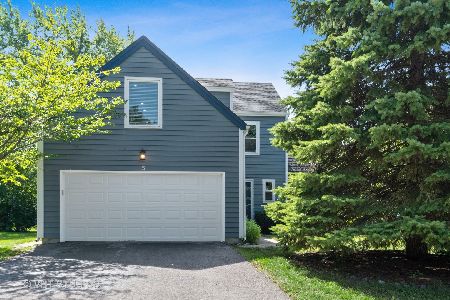204 Seafarer Drive, Third Lake, Illinois 60030
$232,475
|
Sold
|
|
| Status: | Closed |
| Sqft: | 1,782 |
| Cost/Sqft: | $135 |
| Beds: | 3 |
| Baths: | 3 |
| Year Built: | 1981 |
| Property Taxes: | $7,030 |
| Days On Market: | 2404 |
| Lot Size: | 0,20 |
Description
Awesome energy efficient home in Mariners Cove! So many activities in the community makes you feel you are on vacation all year long! Residents of the Cove have access to Druce & Third Lake for boating, water skiing, & fishing. Enjoy the beach at Druce Lake! Passive solar raised ranch has hardwood floors throughout the main level, solid oak doors and 3 bedrooms, all with double closets & 2 full baths. Do you have a green thumb? This home has its own green house! Grow your own flowers and herbs all year long! Vaulted ceilings. Family room with wood-burning stove opens to beautiful kitchen with granite counters, stainless steel, and solid cherry 42" cabinets with stained glass detail. Lower level has rec room, 4th bedroom with walk-in cedar closet & 3rd full bath, and separate workshop. Tons of storage space. 2-1/2 car attached garage. Close to major tollway, shopping and Metra train. Rollins Savanna Forest Preserve with bike & walking trails is adjacent to subdivision. Low Taxes!
Property Specifics
| Single Family | |
| — | |
| Bi-Level | |
| 1981 | |
| Full | |
| CUSTOM | |
| No | |
| 0.2 |
| Lake | |
| Mariners Cove | |
| 150 / Annual | |
| Lake Rights | |
| Public | |
| Public Sewer | |
| 10436025 | |
| 07193040420000 |
Nearby Schools
| NAME: | DISTRICT: | DISTANCE: | |
|---|---|---|---|
|
Middle School
Grayslake Middle School |
46 | Not in DB | |
|
High School
Grayslake North High School |
127 | Not in DB | |
Property History
| DATE: | EVENT: | PRICE: | SOURCE: |
|---|---|---|---|
| 11 Oct, 2019 | Sold | $232,475 | MRED MLS |
| 9 Jul, 2019 | Under contract | $239,900 | MRED MLS |
| 1 Jul, 2019 | Listed for sale | $239,900 | MRED MLS |
Room Specifics
Total Bedrooms: 4
Bedrooms Above Ground: 3
Bedrooms Below Ground: 1
Dimensions: —
Floor Type: Hardwood
Dimensions: —
Floor Type: Hardwood
Dimensions: —
Floor Type: Ceramic Tile
Full Bathrooms: 3
Bathroom Amenities: No Tub
Bathroom in Basement: 1
Rooms: Recreation Room,Storage,Atrium
Basement Description: Partially Finished
Other Specifics
| 2.5 | |
| Concrete Perimeter | |
| Concrete | |
| Deck | |
| — | |
| 78X110X78X109 | |
| — | |
| Full | |
| Vaulted/Cathedral Ceilings, Hardwood Floors, First Floor Bedroom, First Floor Full Bath | |
| Range, Microwave, Dishwasher, Refrigerator, Washer, Dryer, Disposal, Stainless Steel Appliance(s) | |
| Not in DB | |
| Water Rights, Sidewalks, Street Lights | |
| — | |
| — | |
| Wood Burning Stove |
Tax History
| Year | Property Taxes |
|---|---|
| 2019 | $7,030 |
Contact Agent
Nearby Similar Homes
Nearby Sold Comparables
Contact Agent
Listing Provided By
Baird & Warner








