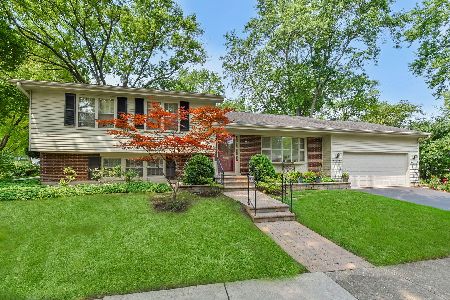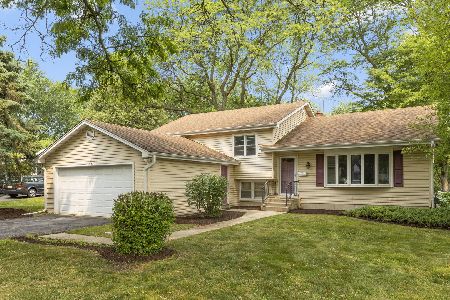204 Tanoak Lane, Naperville, Illinois 60540
$375,000
|
Sold
|
|
| Status: | Closed |
| Sqft: | 2,195 |
| Cost/Sqft: | $173 |
| Beds: | 3 |
| Baths: | 3 |
| Year Built: | 1964 |
| Property Taxes: | $6,315 |
| Days On Market: | 2772 |
| Lot Size: | 0,24 |
Description
THIS ONE JUST FEELS RIGHT! If you have been searching for a home with the elusive combination of fresh, modern updates, a private master bath, AND the perfect location - GET READY TO MOVE! Situated in desirable West Highlands, less than 2 miles to vibrant downtown Naperville, this beautiful home has so much to desire. As you walk in, you are greeted by the soaring vaulted ceilings of the main level~Large windows bring in abundant light~Fresh paint & crisp white trim~Bright kitchen features upgraded cabinets, granite & stainless appls~Remodeled bathrooms~Incredible 1st floor den/office ADDITION~Large family room with fireplace~PLUS, a lower level bonus room for you utilize. Want more? How about new roof, new AC, newer H20 Heater, and updated furnace & windows~Peaceful yard with patio and BEAUTIFUL landscaping. Walk to school, Casey's, Trader Joe's and park with ball fields, sledding hill & ice skating. PACE bus to 5th Ave. Metra. FANTASTIC location. BETTER HURRY - THE GOOD ONES GO FAST!
Property Specifics
| Single Family | |
| — | |
| — | |
| 1964 | |
| Partial | |
| — | |
| No | |
| 0.24 |
| Du Page | |
| West Highlands | |
| 0 / Not Applicable | |
| None | |
| Lake Michigan,Public | |
| Public Sewer | |
| 09910840 | |
| 0830112008 |
Nearby Schools
| NAME: | DISTRICT: | DISTANCE: | |
|---|---|---|---|
|
Grade School
Elmwood Elementary School |
203 | — | |
|
Middle School
Lincoln Junior High School |
203 | Not in DB | |
|
High School
Naperville Central High School |
203 | Not in DB | |
Property History
| DATE: | EVENT: | PRICE: | SOURCE: |
|---|---|---|---|
| 7 Sep, 2018 | Sold | $375,000 | MRED MLS |
| 13 Jul, 2018 | Under contract | $379,900 | MRED MLS |
| — | Last price change | $389,900 | MRED MLS |
| 29 Jun, 2018 | Listed for sale | $389,900 | MRED MLS |
Room Specifics
Total Bedrooms: 3
Bedrooms Above Ground: 3
Bedrooms Below Ground: 0
Dimensions: —
Floor Type: Carpet
Dimensions: —
Floor Type: Carpet
Full Bathrooms: 3
Bathroom Amenities: —
Bathroom in Basement: 1
Rooms: Eating Area,Den,Heated Sun Room
Basement Description: Finished,Crawl
Other Specifics
| 2 | |
| Concrete Perimeter | |
| Asphalt,Circular | |
| Patio, Storms/Screens | |
| Fenced Yard | |
| 0.2378 | |
| Full | |
| Full | |
| Vaulted/Cathedral Ceilings, Hardwood Floors | |
| Range, Microwave, Dishwasher, Refrigerator, Washer, Dryer, Disposal | |
| Not in DB | |
| Sidewalks, Street Lights, Street Paved | |
| — | |
| — | |
| Wood Burning |
Tax History
| Year | Property Taxes |
|---|---|
| 2018 | $6,315 |
Contact Agent
Nearby Similar Homes
Nearby Sold Comparables
Contact Agent
Listing Provided By
Baird & Warner







