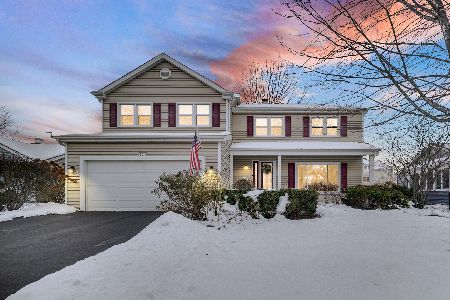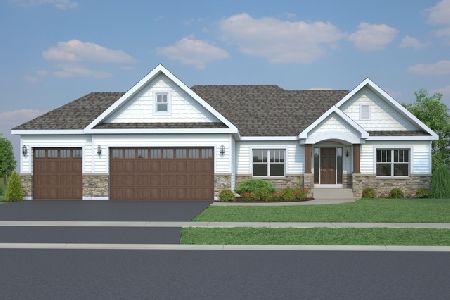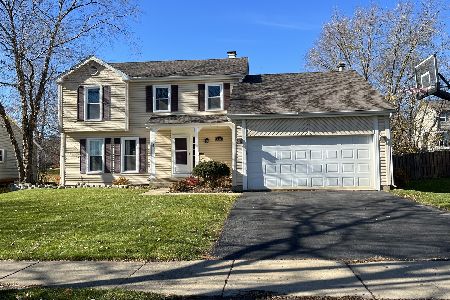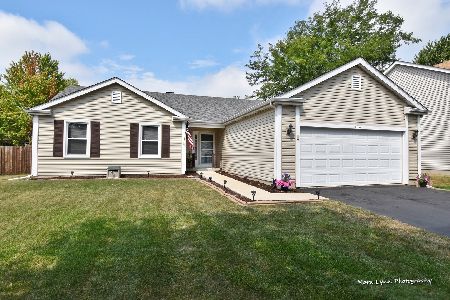204 Timber Oaks Drive, North Aurora, Illinois 60542
$226,500
|
Sold
|
|
| Status: | Closed |
| Sqft: | 2,247 |
| Cost/Sqft: | $105 |
| Beds: | 4 |
| Baths: | 3 |
| Year Built: | 1989 |
| Property Taxes: | $7,361 |
| Days On Market: | 4243 |
| Lot Size: | 0,20 |
Description
Welcome to this well maintained home in a convenient location! Lots of living space! Loft area on 2nd floor overlooks 2-story family room. Fireplace located in family room. Eat-in area in kitchen as well as full dining room. Completely fenced in back yard with deck and privacy fence, unfinish. basement. AC and furnace new in 2012. Close to schools, shopping and highways! Also listed for rent
Property Specifics
| Single Family | |
| — | |
| Traditional | |
| 1989 | |
| Partial | |
| OAKTON | |
| No | |
| 0.2 |
| Kane | |
| Timber Oaks | |
| 0 / Not Applicable | |
| None | |
| Public | |
| Public Sewer | |
| 08635446 | |
| 1504129003 |
Property History
| DATE: | EVENT: | PRICE: | SOURCE: |
|---|---|---|---|
| 26 Feb, 2010 | Sold | $242,500 | MRED MLS |
| 20 Jan, 2010 | Under contract | $244,800 | MRED MLS |
| — | Last price change | $244,900 | MRED MLS |
| 12 Oct, 2009 | Listed for sale | $249,900 | MRED MLS |
| 22 Aug, 2014 | Sold | $226,500 | MRED MLS |
| 26 Jun, 2014 | Under contract | $235,000 | MRED MLS |
| 5 Jun, 2014 | Listed for sale | $235,000 | MRED MLS |
Room Specifics
Total Bedrooms: 4
Bedrooms Above Ground: 4
Bedrooms Below Ground: 0
Dimensions: —
Floor Type: Carpet
Dimensions: —
Floor Type: Carpet
Dimensions: —
Floor Type: Carpet
Full Bathrooms: 3
Bathroom Amenities: —
Bathroom in Basement: 0
Rooms: Foyer,Loft
Basement Description: Unfinished,Crawl
Other Specifics
| 2 | |
| Concrete Perimeter | |
| Asphalt | |
| Deck | |
| Landscaped | |
| 74 X 122 | |
| — | |
| Full | |
| Vaulted/Cathedral Ceilings, Skylight(s) | |
| Range, Dishwasher, Refrigerator, Disposal | |
| Not in DB | |
| Sidewalks, Street Lights, Street Paved | |
| — | |
| — | |
| Wood Burning, Gas Starter |
Tax History
| Year | Property Taxes |
|---|---|
| 2010 | $5,361 |
| 2014 | $7,361 |
Contact Agent
Nearby Similar Homes
Nearby Sold Comparables
Contact Agent
Listing Provided By
Ryan Hill Realty, LLC











