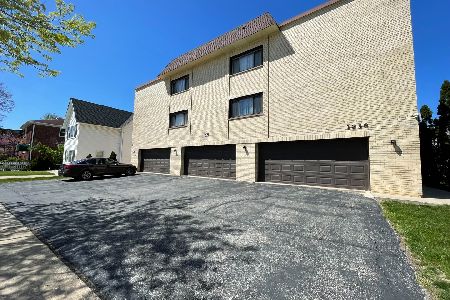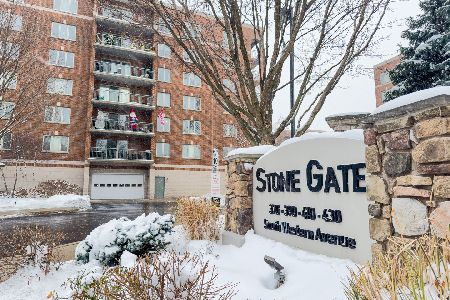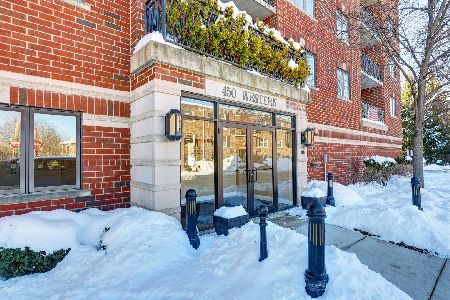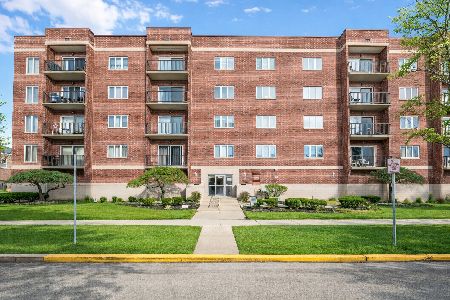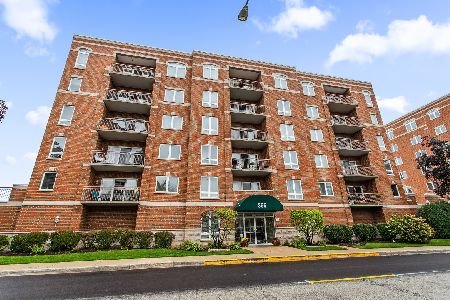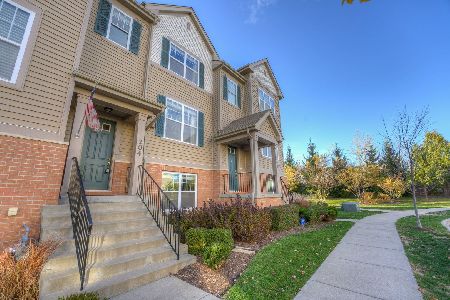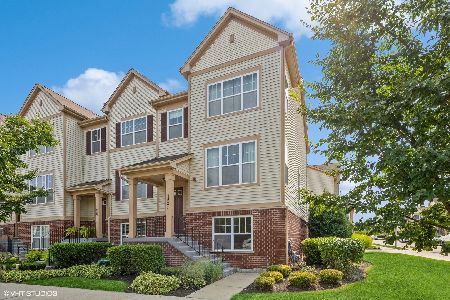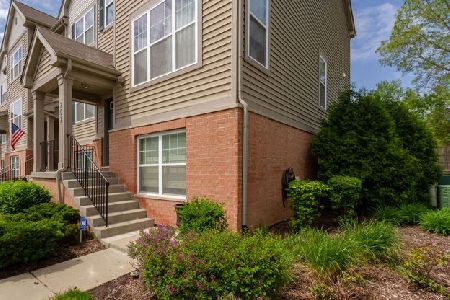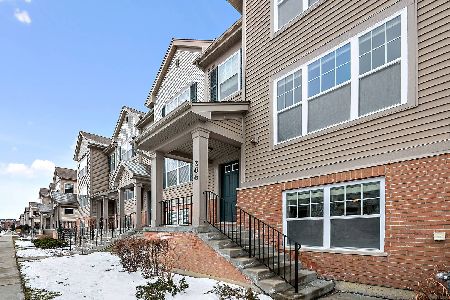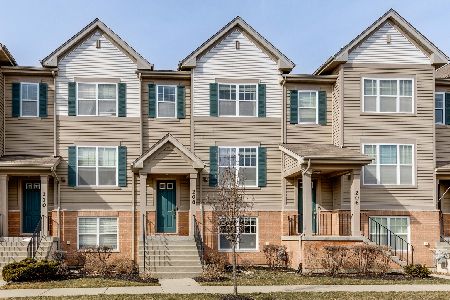204 Wildflower Street, Des Plaines, Illinois 60016
$264,000
|
Sold
|
|
| Status: | Closed |
| Sqft: | 1,775 |
| Cost/Sqft: | $151 |
| Beds: | 2 |
| Baths: | 3 |
| Year Built: | 2011 |
| Property Taxes: | $7,037 |
| Days On Market: | 3541 |
| Lot Size: | 0,00 |
Description
Nicely appointed townhome in Lexington Park with open floor plan! Main level features wide plank, ebony stained hardwood flooring in living room, dining room, kitchen & eating area. Upgraded kitchen with granite counter tops, espresso stained 42" cabinets, stainless steel appliances and sliding doors to large balcony. This unit looks out to green space and not into another home and has great light. Master bedroom suite with cathedral ceiling, large walk-in closet, and bath with dual vanity. 2nd bedroom is en-suite as well. Second floor laundry hook ups. Finished lower level is perfect for family/media room, office or playroom. Located in a quint residential subdivision close to schools, dining, shops, Metra and downtown Des Plaines.
Property Specifics
| Condos/Townhomes | |
| 3 | |
| — | |
| 2011 | |
| None | |
| — | |
| No | |
| — |
| Cook | |
| Lexington Park | |
| 177 / Monthly | |
| Insurance,Exterior Maintenance,Lawn Care,Snow Removal | |
| Lake Michigan | |
| Public Sewer | |
| 09225873 | |
| 09172030540000 |
Nearby Schools
| NAME: | DISTRICT: | DISTANCE: | |
|---|---|---|---|
|
Grade School
North Elementary School |
62 | — | |
|
Middle School
Chippewa Middle School |
62 | Not in DB | |
|
High School
Maine West High School |
207 | Not in DB | |
Property History
| DATE: | EVENT: | PRICE: | SOURCE: |
|---|---|---|---|
| 21 Oct, 2016 | Sold | $264,000 | MRED MLS |
| 9 Sep, 2016 | Under contract | $268,800 | MRED MLS |
| — | Last price change | $285,000 | MRED MLS |
| 13 May, 2016 | Listed for sale | $289,900 | MRED MLS |
| 21 Dec, 2020 | Sold | $295,000 | MRED MLS |
| 25 Nov, 2020 | Under contract | $300,000 | MRED MLS |
| 14 Oct, 2020 | Listed for sale | $300,000 | MRED MLS |
Room Specifics
Total Bedrooms: 2
Bedrooms Above Ground: 2
Bedrooms Below Ground: 0
Dimensions: —
Floor Type: Carpet
Full Bathrooms: 3
Bathroom Amenities: —
Bathroom in Basement: 0
Rooms: Balcony/Porch/Lanai,Breakfast Room
Basement Description: None
Other Specifics
| 2 | |
| — | |
| Asphalt | |
| — | |
| — | |
| COMMON GROUNDS | |
| — | |
| Full | |
| — | |
| Double Oven, Microwave, Dishwasher, Disposal, Stainless Steel Appliance(s) | |
| Not in DB | |
| — | |
| — | |
| — | |
| — |
Tax History
| Year | Property Taxes |
|---|---|
| 2016 | $7,037 |
| 2020 | $6,674 |
Contact Agent
Nearby Similar Homes
Nearby Sold Comparables
Contact Agent
Listing Provided By
@properties

