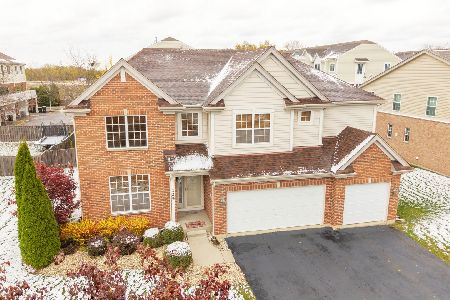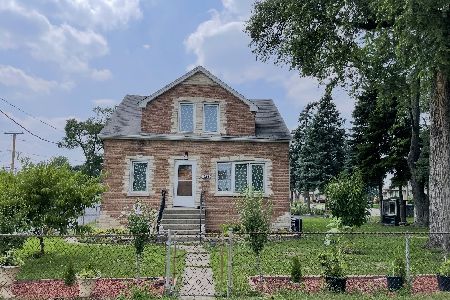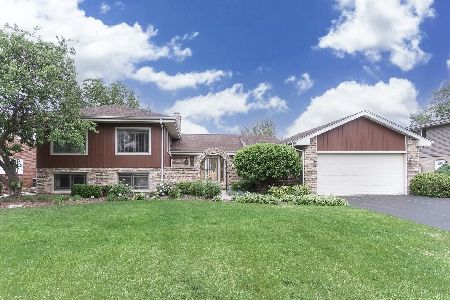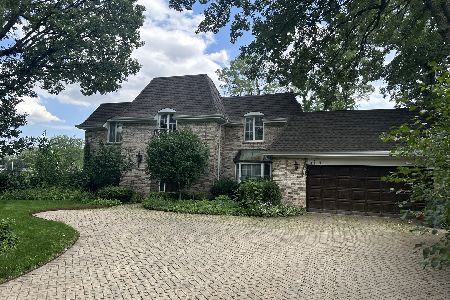204 Wisteria Court, Wood Dale, Illinois 60191
$330,000
|
Sold
|
|
| Status: | Closed |
| Sqft: | 2,094 |
| Cost/Sqft: | $172 |
| Beds: | 3 |
| Baths: | 3 |
| Year Built: | 1965 |
| Property Taxes: | $8,478 |
| Days On Market: | 4035 |
| Lot Size: | 0,00 |
Description
Must see recent upgrades! All freshly painted and all hardwood floors refinished.! Ready for new owners!! Beautiful Royal Oaks subdivision of Wood Dale. Largest frontage of Waterfront property of all 19 homes on Lake Royale (187'). Enjoy the spectacular array of fall colors. Newer kitchen with SS appliances and granite countertops. Full finished recreation room w/ fireplace and wet bar. Spacious living room and dining room with full view of exterior beauty and impressive brick wall w/ fireplace. Great home for indoor and outdoor entertaining!! Easy access to all highways. Close to Oak Brook shopping ,Yorktown Mall and WoodField Mall. Must see to appreciate. Quality built home. (Fourth bedroom in lower level can also be office, work-out room, hobby room, study etc. but has always previously been used as bedroom). Large areas for storage and laundry facilities also in lower level. One year warranty included.
Property Specifics
| Single Family | |
| — | |
| Ranch | |
| 1965 | |
| Full | |
| — | |
| Yes | |
| — |
| Du Page | |
| Royal Oaks | |
| 300 / Annual | |
| Lake Rights | |
| Lake Michigan | |
| Public Sewer | |
| 08838857 | |
| 0315410018 |
Nearby Schools
| NAME: | DISTRICT: | DISTANCE: | |
|---|---|---|---|
|
Grade School
W A Johnson Elementary School |
2 | — | |
|
Middle School
Blackhawk Middle School |
2 | Not in DB | |
|
High School
Fenton High School |
100 | Not in DB | |
Property History
| DATE: | EVENT: | PRICE: | SOURCE: |
|---|---|---|---|
| 26 Feb, 2016 | Sold | $330,000 | MRED MLS |
| 24 Nov, 2015 | Under contract | $360,000 | MRED MLS |
| — | Last price change | $369,000 | MRED MLS |
| 12 Feb, 2015 | Listed for sale | $415,000 | MRED MLS |
Room Specifics
Total Bedrooms: 4
Bedrooms Above Ground: 3
Bedrooms Below Ground: 1
Dimensions: —
Floor Type: Hardwood
Dimensions: —
Floor Type: Hardwood
Dimensions: —
Floor Type: Porcelain Tile
Full Bathrooms: 3
Bathroom Amenities: Whirlpool
Bathroom in Basement: 1
Rooms: Recreation Room,Utility Room-Lower Level
Basement Description: Partially Finished
Other Specifics
| 2 | |
| Concrete Perimeter | |
| Asphalt | |
| Deck, Porch, Storms/Screens | |
| Cul-De-Sac,Water View | |
| 52X133X168X150 | |
| Pull Down Stair | |
| Full | |
| Vaulted/Cathedral Ceilings, Skylight(s), Bar-Wet, Hardwood Floors, First Floor Bedroom | |
| Microwave, Dishwasher, Refrigerator, Washer, Dryer, Disposal | |
| Not in DB | |
| Street Lights, Street Paved | |
| — | |
| — | |
| Wood Burning |
Tax History
| Year | Property Taxes |
|---|---|
| 2016 | $8,478 |
Contact Agent
Nearby Similar Homes
Nearby Sold Comparables
Contact Agent
Listing Provided By
Century 21 Lullo











