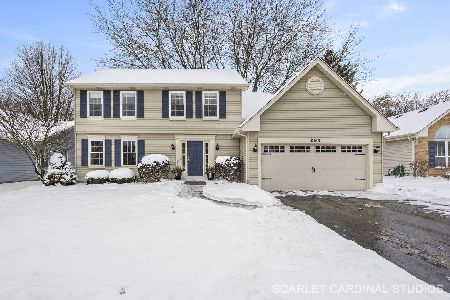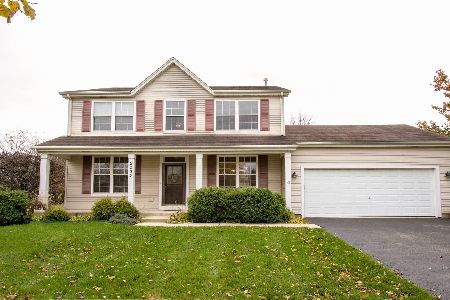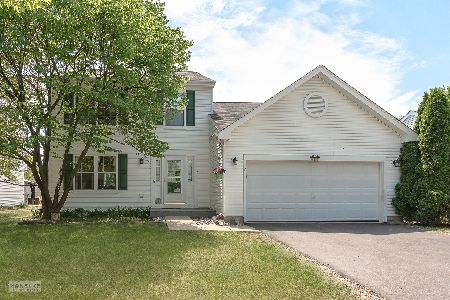2040 Fescue Drive, Aurora, Illinois 60504
$300,000
|
Sold
|
|
| Status: | Closed |
| Sqft: | 1,876 |
| Cost/Sqft: | $149 |
| Beds: | 3 |
| Baths: | 3 |
| Year Built: | 2002 |
| Property Taxes: | $6,064 |
| Days On Market: | 1441 |
| Lot Size: | 0,17 |
Description
The City of Lights has a new shining star on the market and it's ready for YOU! At 1876 SF w/ 3 Beds, 2.1 Baths, 1st Floor Laundry (w/ easy access from the kitchen and/or the right side Front Room/Formal Dining- not pictured) and a Full, Unfinished Basement ready for all of your cool ideas, it's the perfect home for new beginnings. She's also freshly painted throughout with fresh, cool tones, pretty white trim and BRAND spankin' new SS Kitchen Appliances! The Backyard is Fenced and Decked and ready for fun, too. Centrally located near shopping, parks, walking trails, restaurants, entertainment and more. Alternative schools include Aurora Christian and Fox Valley Montessori School. Score your appointment before it's too late!
Property Specifics
| Single Family | |
| — | |
| — | |
| 2002 | |
| — | |
| — | |
| No | |
| 0.17 |
| Kane | |
| Natures Pointe | |
| 275 / Annual | |
| — | |
| — | |
| — | |
| 11318750 | |
| 1525427040 |
Nearby Schools
| NAME: | DISTRICT: | DISTANCE: | |
|---|---|---|---|
|
Grade School
Olney C Allen Elementary School |
131 | — | |
|
Middle School
Henry W Cowherd Middle School |
131 | Not in DB | |
|
High School
East High School |
131 | Not in DB | |
Property History
| DATE: | EVENT: | PRICE: | SOURCE: |
|---|---|---|---|
| 18 Mar, 2022 | Sold | $300,000 | MRED MLS |
| 11 Feb, 2022 | Under contract | $279,222 | MRED MLS |
| 9 Feb, 2022 | Listed for sale | $279,222 | MRED MLS |
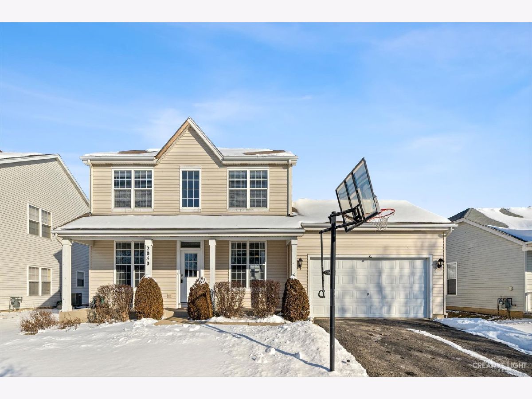
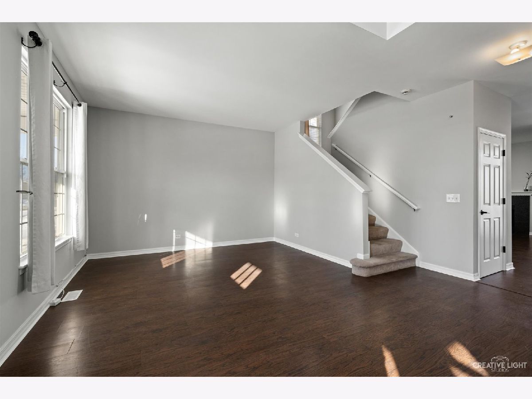
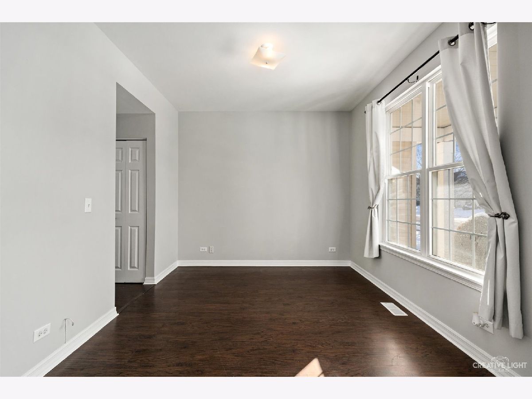
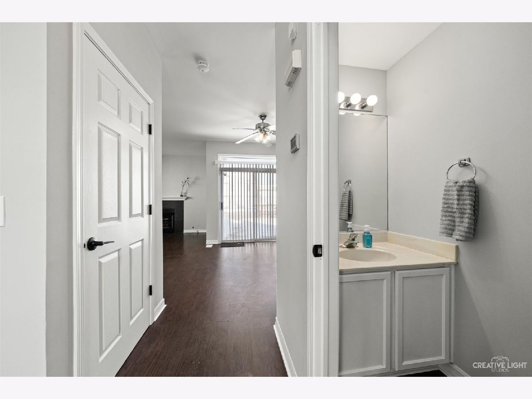
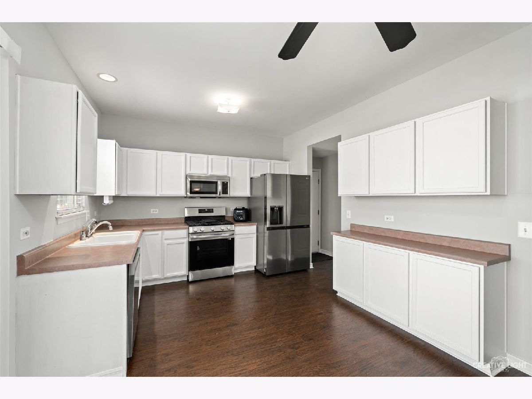
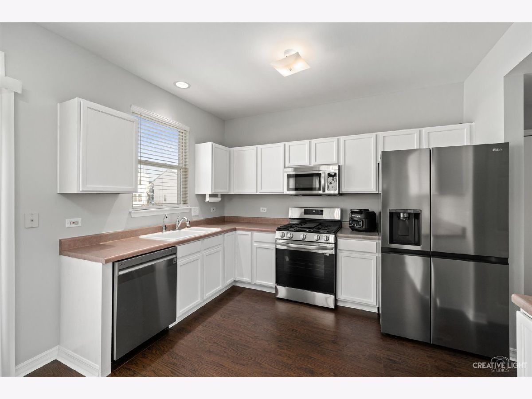
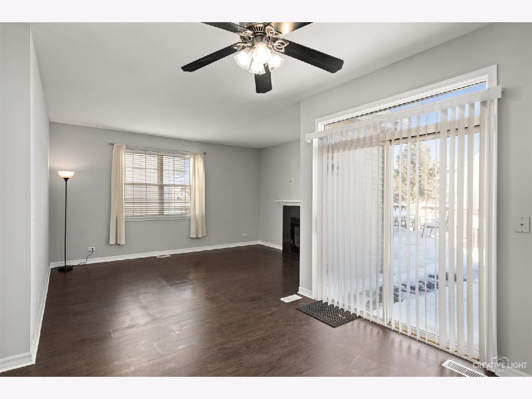
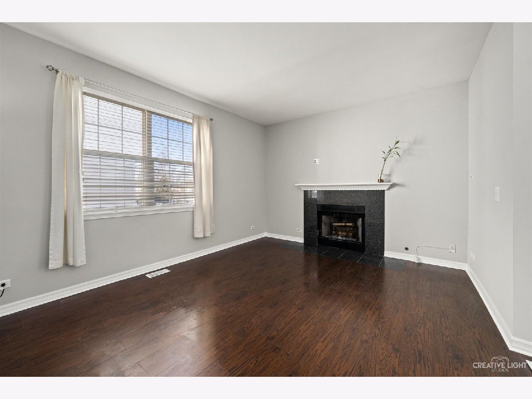
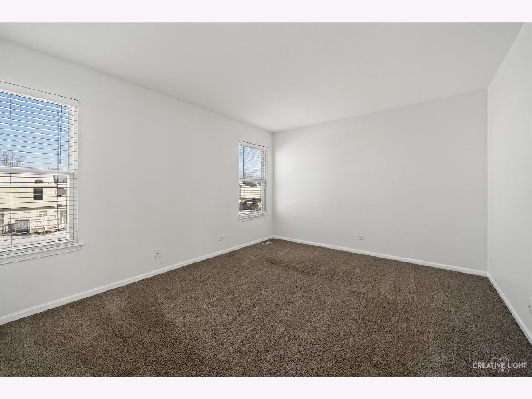
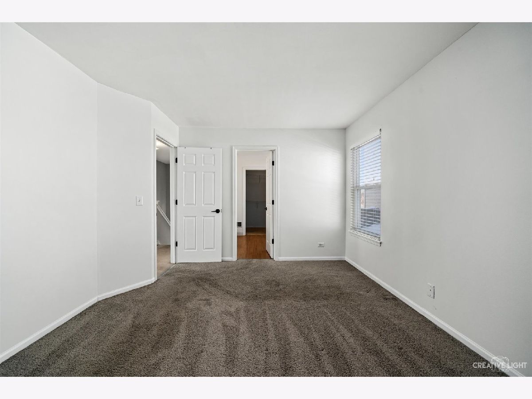
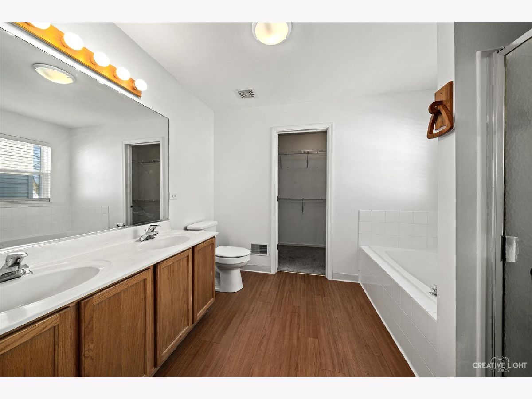
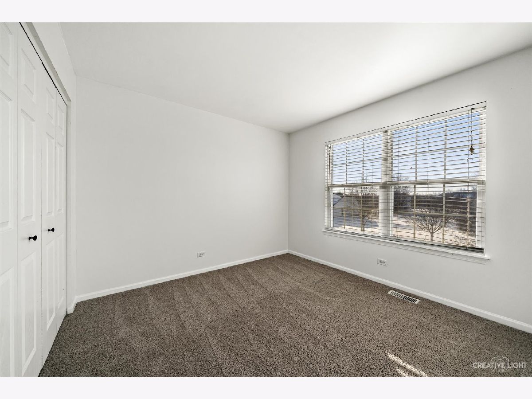
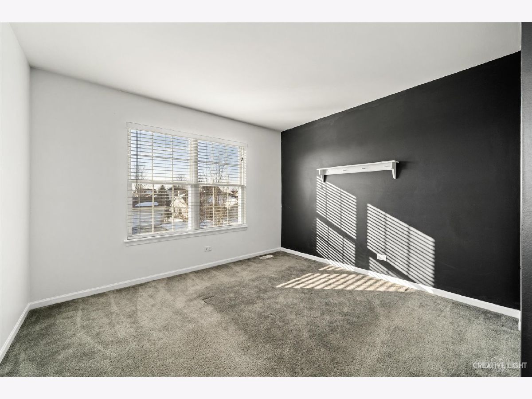
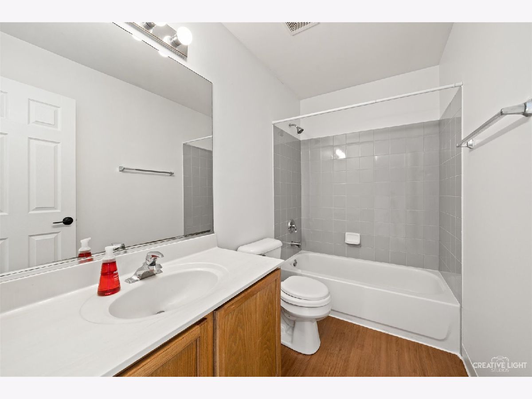
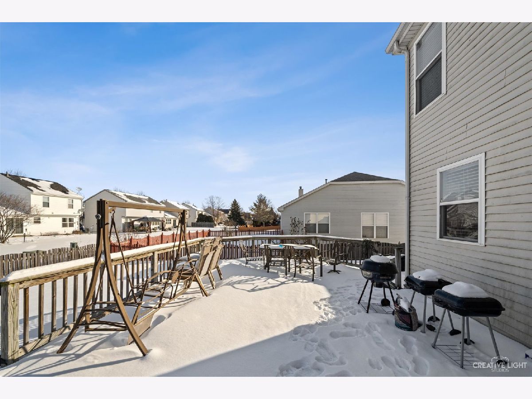
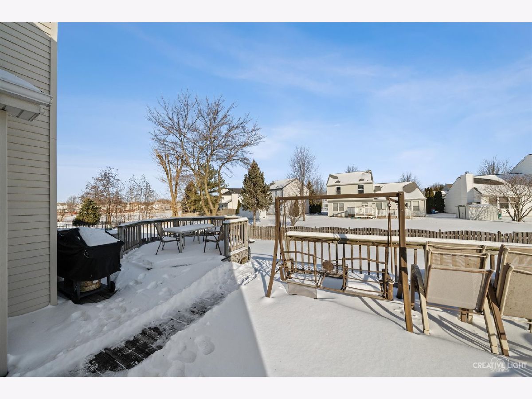
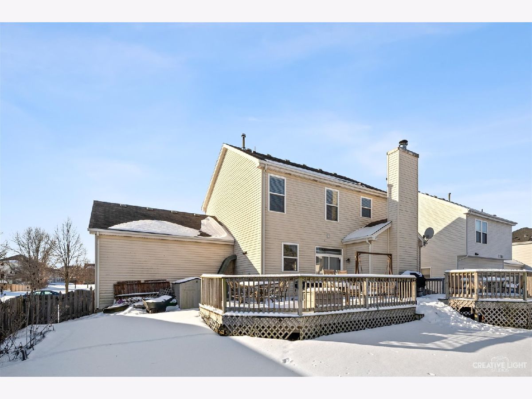
Room Specifics
Total Bedrooms: 3
Bedrooms Above Ground: 3
Bedrooms Below Ground: 0
Dimensions: —
Floor Type: —
Dimensions: —
Floor Type: —
Full Bathrooms: 3
Bathroom Amenities: Separate Shower,Double Sink
Bathroom in Basement: 0
Rooms: —
Basement Description: Unfinished
Other Specifics
| 2 | |
| — | |
| Asphalt | |
| — | |
| — | |
| 115.5 X 67.4 X 114.9 X 65. | |
| Full,Unfinished | |
| — | |
| — | |
| — | |
| Not in DB | |
| — | |
| — | |
| — | |
| — |
Tax History
| Year | Property Taxes |
|---|---|
| 2022 | $6,064 |
Contact Agent
Nearby Similar Homes
Nearby Sold Comparables
Contact Agent
Listing Provided By
Keller Williams Inspire


