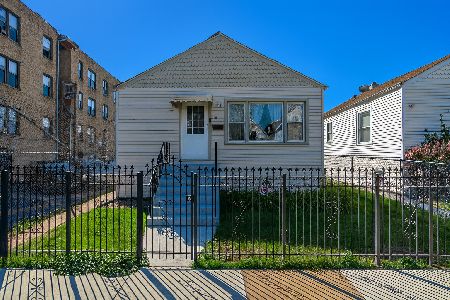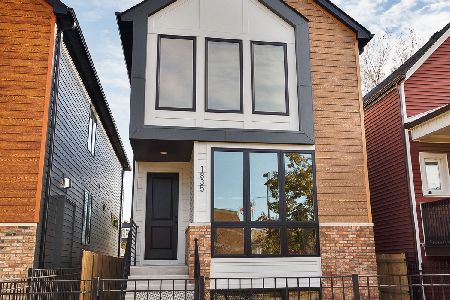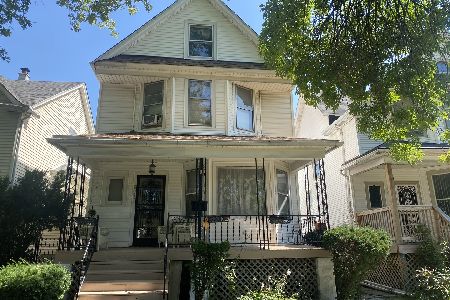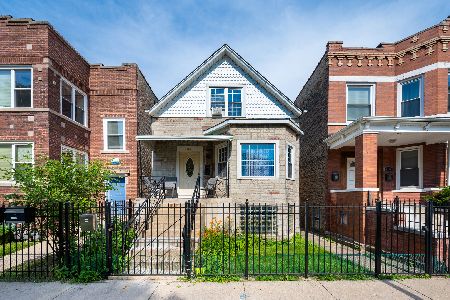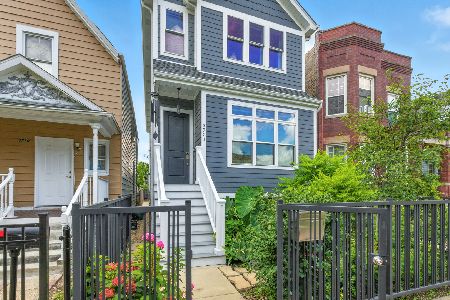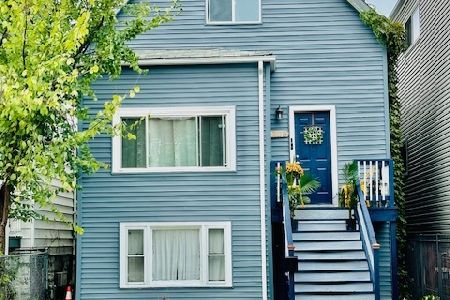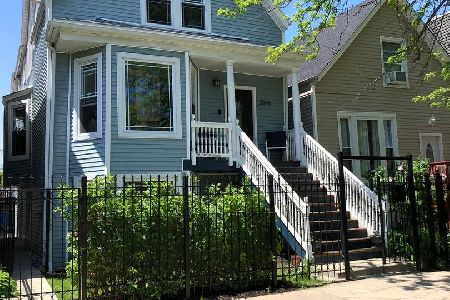2040 Hamlin Avenue, Logan Square, Chicago, Illinois 60647
$705,000
|
Sold
|
|
| Status: | Closed |
| Sqft: | 0 |
| Cost/Sqft: | — |
| Beds: | 4 |
| Baths: | 4 |
| Year Built: | 2017 |
| Property Taxes: | $10,250 |
| Days On Market: | 1157 |
| Lot Size: | 0,07 |
Description
* Check out the video & the 3D walk-through of this home * Steps from the 606 trail in desirable Logan Square, this stunning & swanky 4 bedroom, 3.1 bath single-family home is ready to welcome you. Sitting on a 25'x125" lot, the fenced-in yard and deck off the home's gourmet kitchen are an entertainer's dream & perfect for grilling, relaxing, and watching your plants grow. Sun-drenched, the wide-open floor plan boasts a separate dining room, a large living room, and stunning high-end designer finishes. This chef's kitchen features an oversized island with seating for five, custom cabinetry, premium quartz countertops, stainless steel appliance package, farmhouse sink, & walk-in pantry. Stylish half bath also on this level. Walk up to the 2nd level to the master suite with a spa-like walk-in/curbless shower and double vanity & large walk-in closet. Two additional, inviting bedrooms and a separate bathroom with tub/shower, beautiful porcelain tiles, and an oversized hallway linen closet complete the 2nd floor. The lower level features a massive family room, a full bath with an extra deep soaking tub, and 4th bedroom ideal for guests or use as a gym/work-from-home office. Separate, large laundry room with sink and side-by-side washer and dryer on the lower level as well. Other features include: High-efficiency mechanicals, 90%+ high-efficiency furnace with two zones, humidifier, NEST thermostats, sump pump, cathedral ceilings, Hardie board facade, hardwood floors, rear deck with dedicated gas line, two-car garage & new paint throughout (Ask your agent for the full list of improvements). Fall in love with all that Logan Square offers - Extremely walkable to public transit, popular restaurants/bars/retail, coffee shops, farmers market, & abundant green space. Welcome home!
Property Specifics
| Single Family | |
| — | |
| — | |
| 2017 | |
| — | |
| — | |
| No | |
| 0.07 |
| Cook | |
| — | |
| 0 / Not Applicable | |
| — | |
| — | |
| — | |
| 11656676 | |
| 13351240230000 |
Property History
| DATE: | EVENT: | PRICE: | SOURCE: |
|---|---|---|---|
| 27 Oct, 2016 | Sold | $120,000 | MRED MLS |
| 23 Sep, 2016 | Under contract | $105,000 | MRED MLS |
| 21 Sep, 2016 | Listed for sale | $105,000 | MRED MLS |
| 22 Nov, 2022 | Sold | $705,000 | MRED MLS |
| 22 Oct, 2022 | Under contract | $699,900 | MRED MLS |
| 20 Oct, 2022 | Listed for sale | $699,900 | MRED MLS |
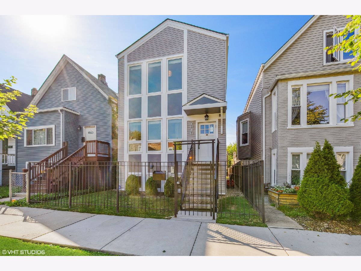
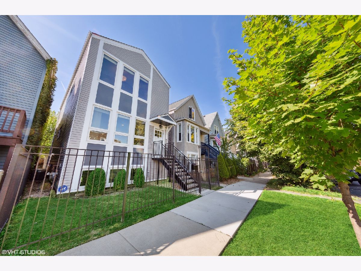
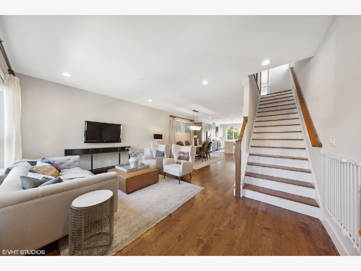
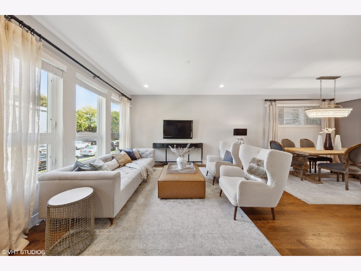
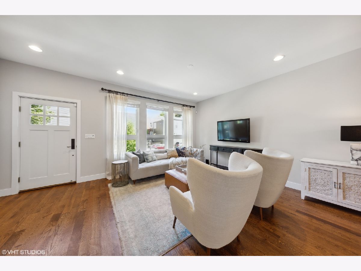
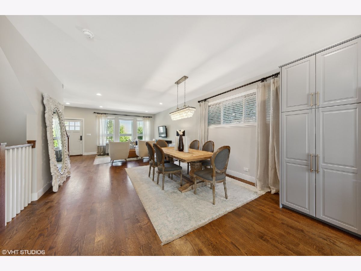
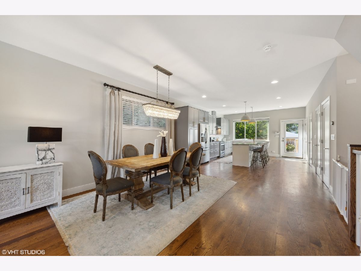
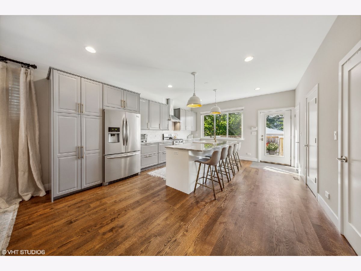
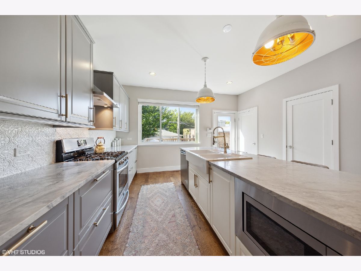
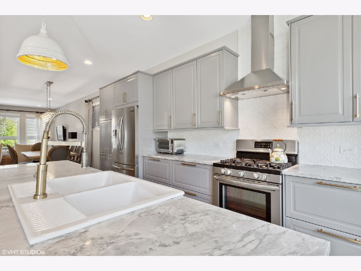
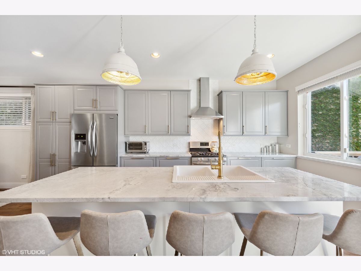
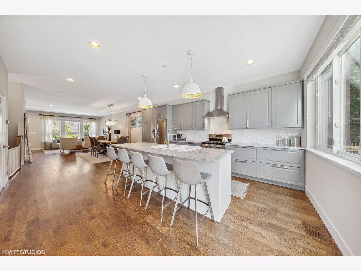
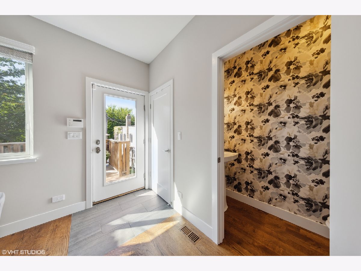
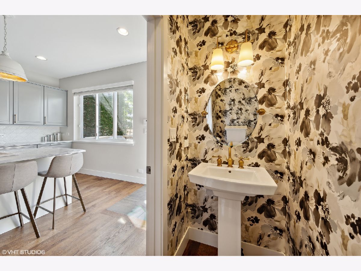
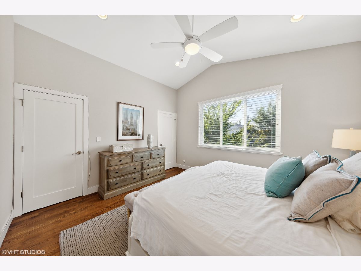
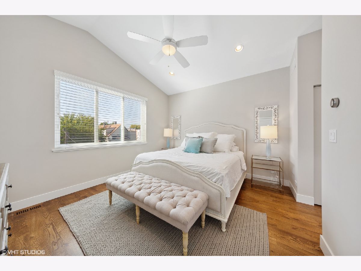
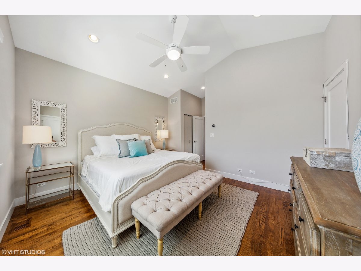
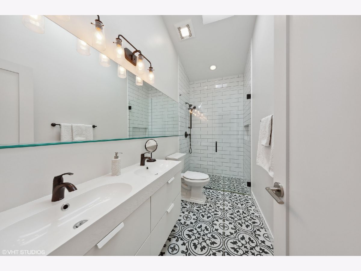
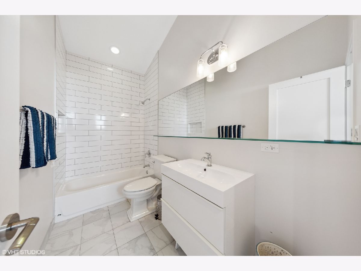
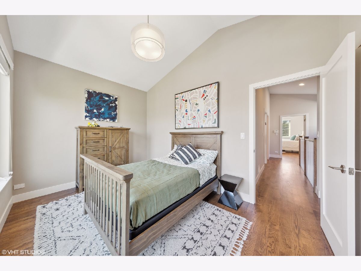
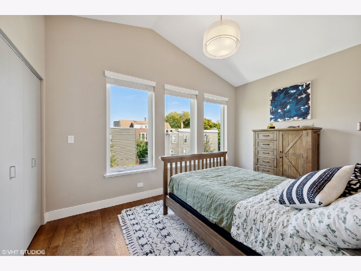
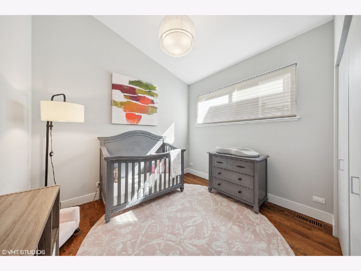
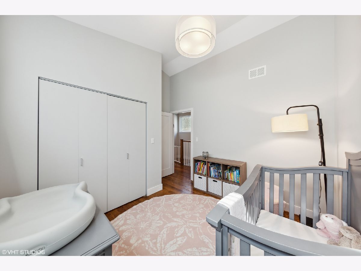
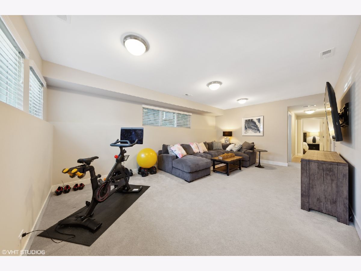
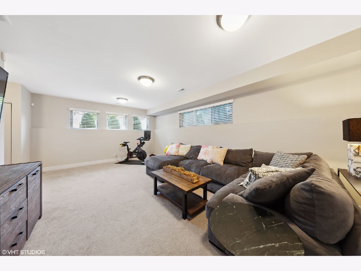
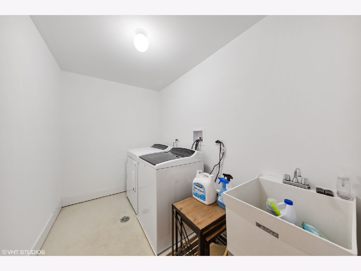
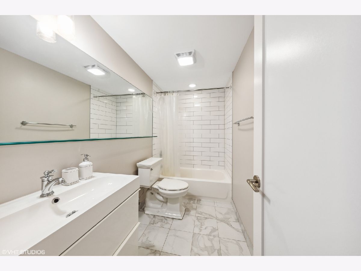
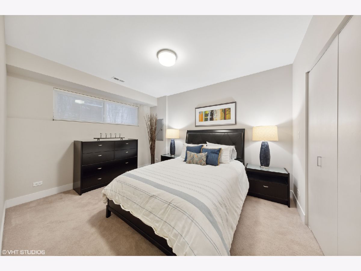
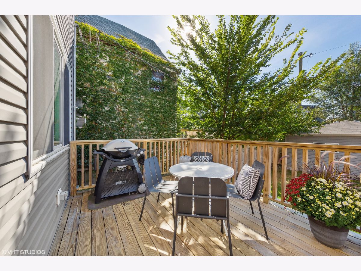
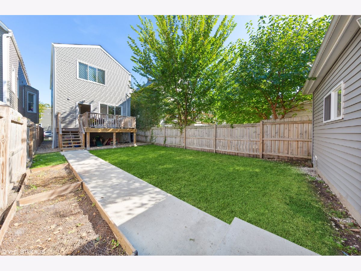
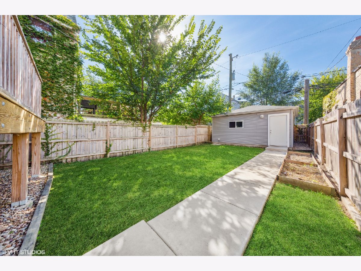
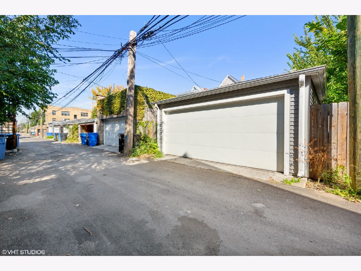
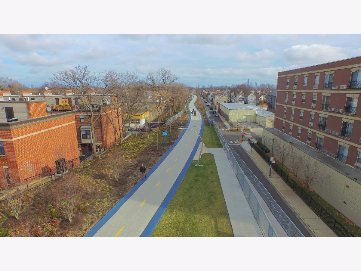
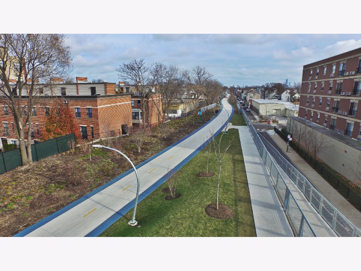
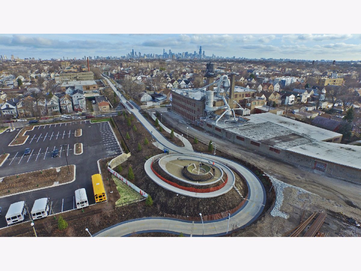
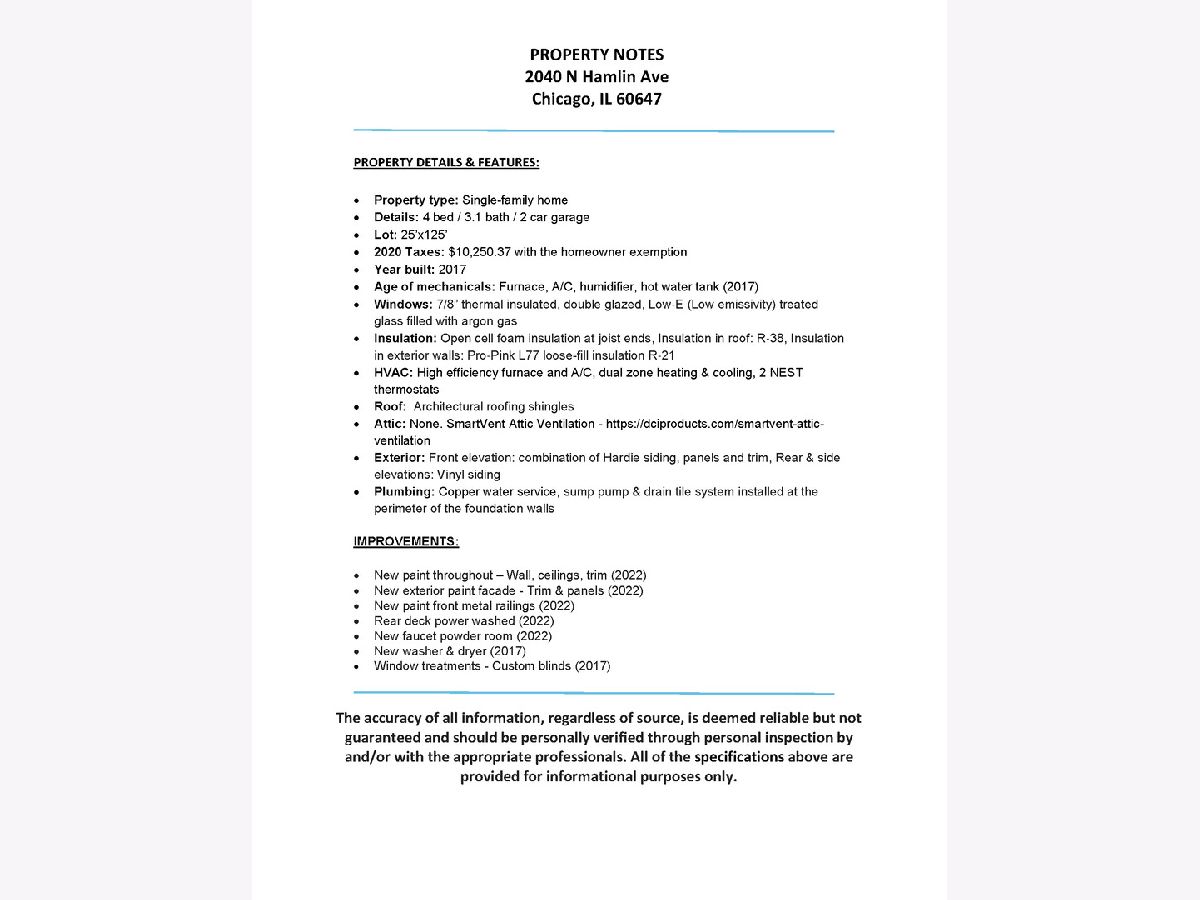
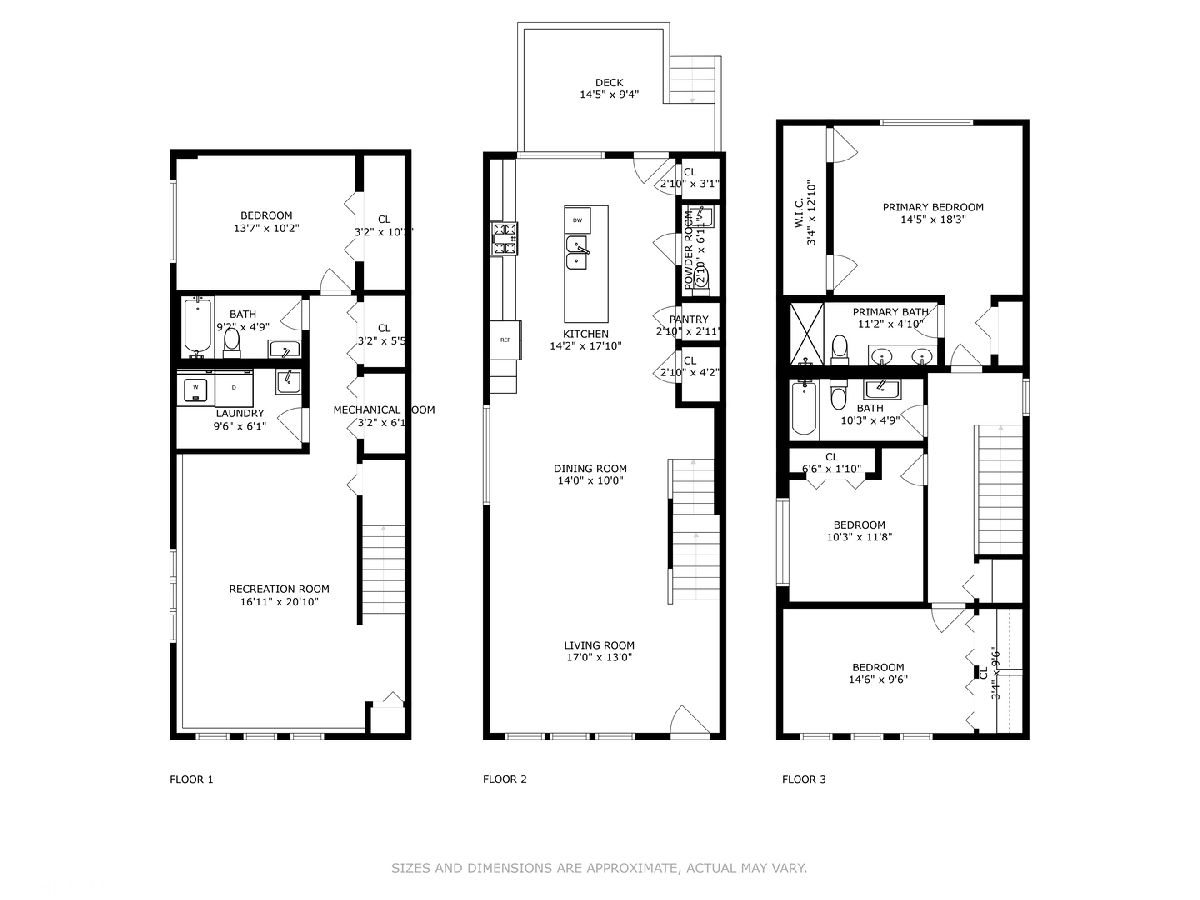
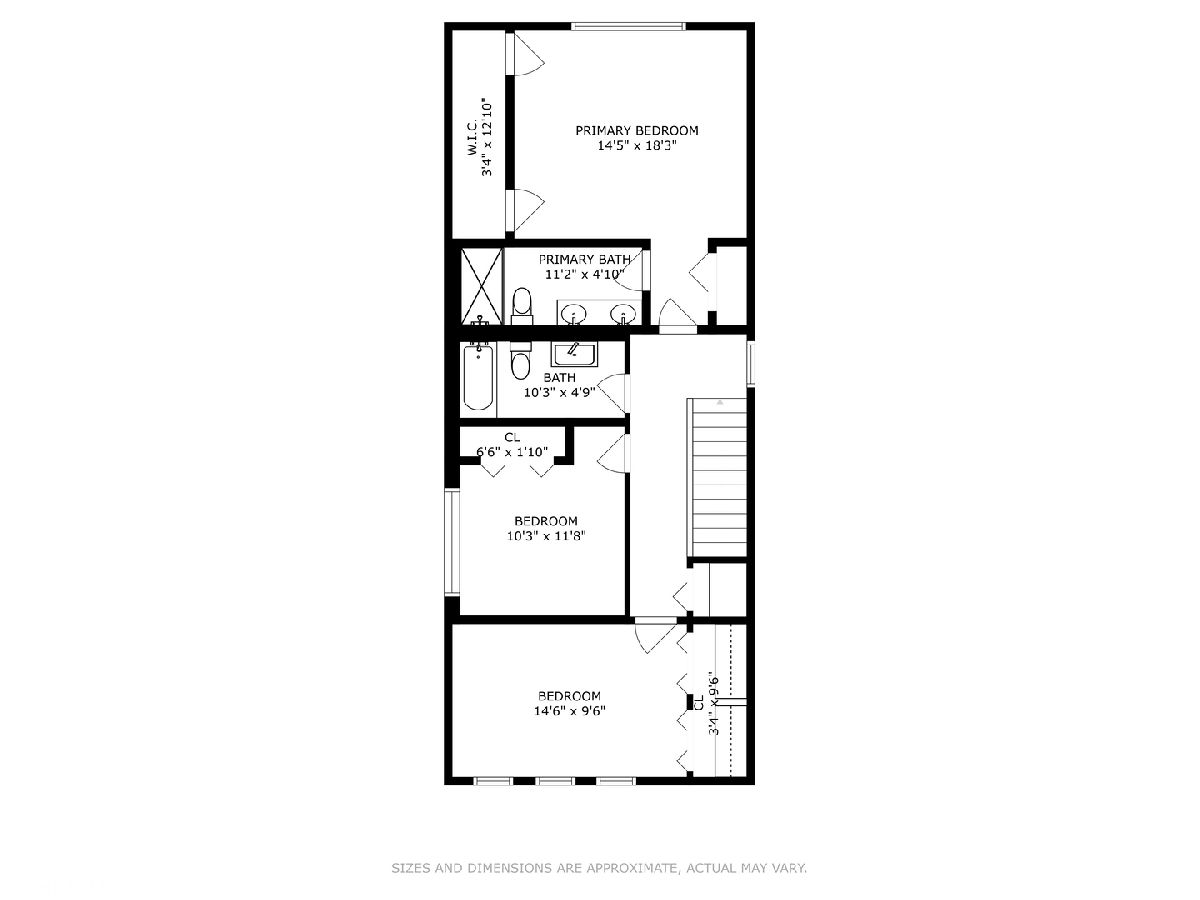
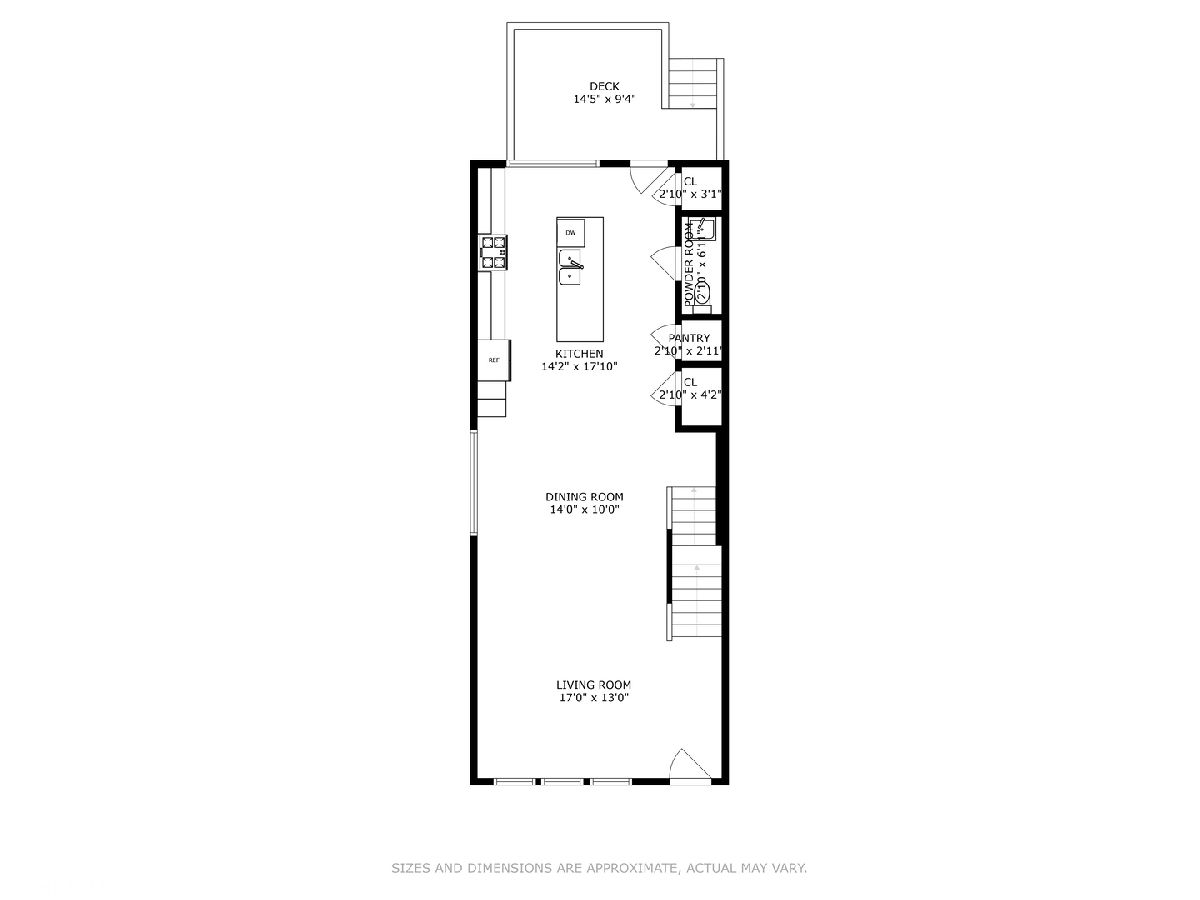
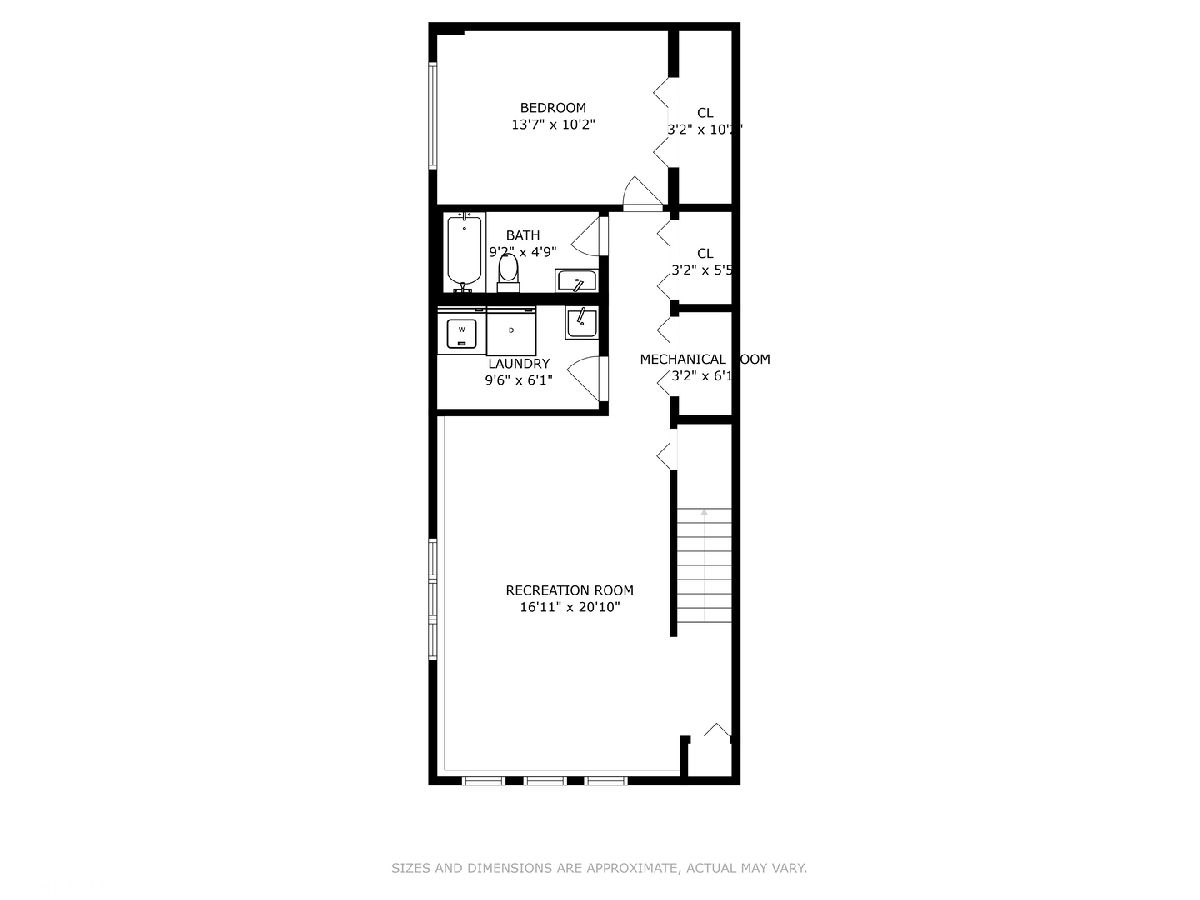
Room Specifics
Total Bedrooms: 4
Bedrooms Above Ground: 4
Bedrooms Below Ground: 0
Dimensions: —
Floor Type: —
Dimensions: —
Floor Type: —
Dimensions: —
Floor Type: —
Full Bathrooms: 4
Bathroom Amenities: Double Sink,European Shower,Soaking Tub
Bathroom in Basement: 1
Rooms: —
Basement Description: Finished
Other Specifics
| 2 | |
| — | |
| Off Alley | |
| — | |
| — | |
| 25 X 125 | |
| — | |
| — | |
| — | |
| — | |
| Not in DB | |
| — | |
| — | |
| — | |
| — |
Tax History
| Year | Property Taxes |
|---|---|
| 2016 | $744 |
| 2022 | $10,250 |
Contact Agent
Nearby Similar Homes
Nearby Sold Comparables
Contact Agent
Listing Provided By
RE/MAX Premier


