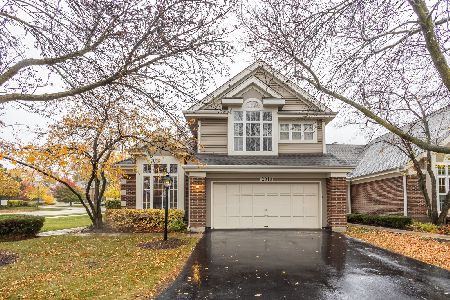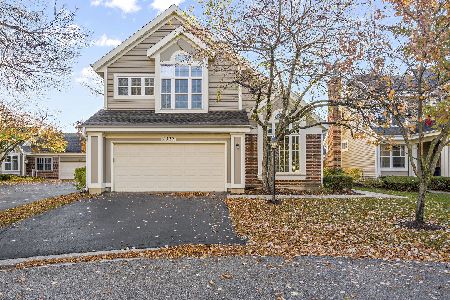2040 Stanton Court, Arlington Heights, Illinois 60004
$430,000
|
Sold
|
|
| Status: | Closed |
| Sqft: | 3,125 |
| Cost/Sqft: | $144 |
| Beds: | 4 |
| Baths: | 4 |
| Year Built: | 1991 |
| Property Taxes: | $8,848 |
| Days On Market: | 3426 |
| Lot Size: | 0,00 |
Description
** A CLASSY CONTEMPORARY ** DETACHED TWO-STORY HOME with FINISHED LOWER LEVEL WALKOUT BASEMENT ** Seemingly Endless Living Space ~ A Floor Plan Perfect for Entertaining or Getting Away from It All ~ 4 Bedrooms/3.1 Bathrooms ~ Dramatic 2-Story Foyer ~ Formal Living Room ~ Separate Formal Dining Room w/Volume Ceiling & Sliding Glass Drs to Private Patio ~ 1st Floor Family Room off Kitchen w/Vaulted Ceiling, Fireplc & Sliding Glass Drs to Beautiful Deck which overlooks Lush Greenspace & Pond ~ Eat-in Kitchen has Granite Countertops, Stainless Steel Backsplash & Appliances ~ Main Level Master Suite w/Large Walk-in Closet ~ Master Bath w/Volume Ceiling, Double Sinks, Jacuzzi Tub, & Sep Shower ~ 2nd Level has 2 Bedrooms, Loft, & Full Bath ~ Lower Level creates Additional Living Space w/ Bonus 4th Bedroom Suite & Private Bath, 2nd Family Rm w/Fireplc, Workout Area, & Patio ~ 1st FLR Laundry ~ Most Newer Windows/Sliding Glass Drs ~ 2-Car Garage **Distinguished Maintenance Free Community**
Property Specifics
| Single Family | |
| — | |
| Contemporary | |
| 1991 | |
| Full,Walkout | |
| — | |
| Yes | |
| — |
| Cook | |
| Enclave | |
| 443 / Monthly | |
| Parking,Insurance,Exterior Maintenance,Lawn Care,Scavenger,Snow Removal | |
| Lake Michigan | |
| Public Sewer | |
| 09331853 | |
| 03173020761074 |
Nearby Schools
| NAME: | DISTRICT: | DISTANCE: | |
|---|---|---|---|
|
Grade School
Greenbriar Elementary School |
25 | — | |
|
Middle School
Thomas Middle School |
25 | Not in DB | |
|
High School
Buffalo Grove High School |
214 | Not in DB | |
Property History
| DATE: | EVENT: | PRICE: | SOURCE: |
|---|---|---|---|
| 9 Nov, 2012 | Sold | $352,000 | MRED MLS |
| 3 Oct, 2012 | Under contract | $375,000 | MRED MLS |
| 20 Sep, 2012 | Listed for sale | $375,000 | MRED MLS |
| 10 Nov, 2016 | Sold | $430,000 | MRED MLS |
| 1 Oct, 2016 | Under contract | $450,000 | MRED MLS |
| 31 Aug, 2016 | Listed for sale | $450,000 | MRED MLS |
Room Specifics
Total Bedrooms: 4
Bedrooms Above Ground: 4
Bedrooms Below Ground: 0
Dimensions: —
Floor Type: Carpet
Dimensions: —
Floor Type: Carpet
Dimensions: —
Floor Type: Carpet
Full Bathrooms: 4
Bathroom Amenities: Whirlpool,Separate Shower,Double Sink
Bathroom in Basement: 1
Rooms: Recreation Room,Loft,Office,Workshop,Foyer
Basement Description: Finished,Exterior Access
Other Specifics
| 2 | |
| Concrete Perimeter | |
| Asphalt | |
| Deck, Patio | |
| Cul-De-Sac,Pond(s),Water View | |
| COMMON | |
| — | |
| Full | |
| Vaulted/Cathedral Ceilings, First Floor Bedroom, First Floor Laundry, First Floor Full Bath | |
| Microwave, Dishwasher, Refrigerator, Washer, Dryer, Disposal | |
| Not in DB | |
| Sidewalks, Street Lights, Street Paved | |
| — | |
| — | |
| Attached Fireplace Doors/Screen, Gas Log |
Tax History
| Year | Property Taxes |
|---|---|
| 2012 | $8,396 |
| 2016 | $8,848 |
Contact Agent
Nearby Similar Homes
Nearby Sold Comparables
Contact Agent
Listing Provided By
RE/MAX At Home








