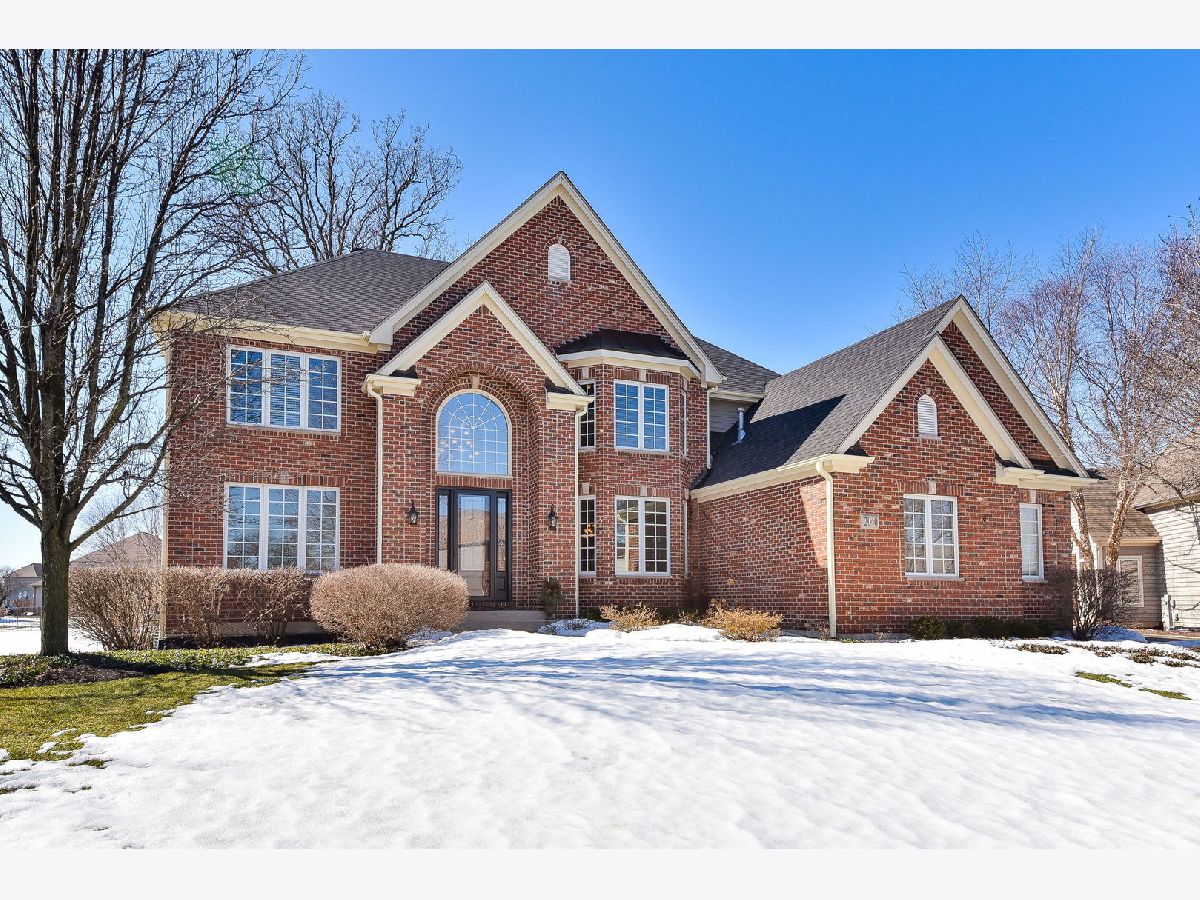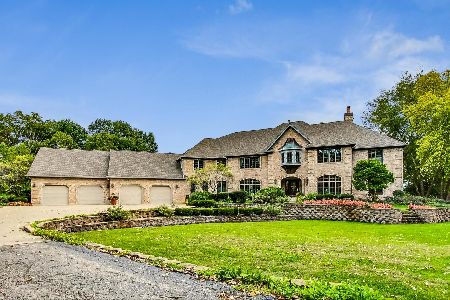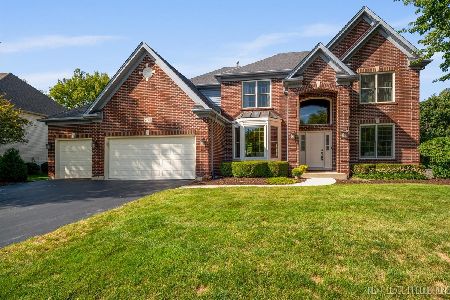2040 Stiers Court, Batavia, Illinois 60510
$615,300
|
Sold
|
|
| Status: | Closed |
| Sqft: | 3,373 |
| Cost/Sqft: | $178 |
| Beds: | 4 |
| Baths: | 4 |
| Year Built: | 2000 |
| Property Taxes: | $14,910 |
| Days On Market: | 1738 |
| Lot Size: | 0,57 |
Description
Welcome home! This stunning Terra Woods home - ideally located on a premium, half-acre lot overlooking a pond - is the definition of high-end Batavia living! Upon entering, enjoy a beautiful two-story entry and an open floor plan offering perfectly situated living spaces. The two-story family room features a beautiful fireplace, and opens flawlessly to the kitchen and eating area - creating a wonderful flow between the two spaces perfect for entertaining. In the kitchen, revel in gorgeous 42" cabinetry; sparkling stone backsplash; wonderfully spacious pantry; and a full complement of appliances, including a double oven cooktop to simplify even the most complicated recipe. The main floor comes complete with a gorgeous mudroom and den/office space hosting built-in shelving and coffered ceilings for added luxury. Upstairs, enjoy four spacious bedrooms offering lots of closet space and every attention to detail, as well as a shared hall bath featuring a linen closet. The master suite is a true personal oasis offering vaulted ceilings; walk-in closet; double-sided gas fireplace; heated floors; and private bath - creating a peaceful space to begin and end any day. The gorgeous, deep pour basement has been beautifully finished and offers a spacious recreation room complete with a fireplace to create a wonderfully welcoming ambiance; ample amounts of storage space; full bath with walk-in shower; and bonus room perfect for use as a fifth bedroom or craft room! The backyard is a scenic retreat hosting a stunning brick paver patio with fireplace and built-in grill. Together with incredible views, the backyard is an ideal space to create new memories enjoying the spring and summer weather! This home comes complete with a 3-car garage offering professionally finished flooring, and is ideally located near the highway and lots of entertainment. See video walkthrough for full details!
Property Specifics
| Single Family | |
| — | |
| Traditional | |
| 2000 | |
| Full | |
| — | |
| Yes | |
| 0.57 |
| Kane | |
| Terra Woods | |
| — / Not Applicable | |
| None | |
| Public | |
| Public Sewer | |
| 11002920 | |
| 1235252026 |
Nearby Schools
| NAME: | DISTRICT: | DISTANCE: | |
|---|---|---|---|
|
Grade School
Hoover Wood Elementary School |
101 | — | |
|
Middle School
Sam Rotolo Middle School Of Bat |
101 | Not in DB | |
|
High School
Batavia Sr High School |
101 | Not in DB | |
Property History
| DATE: | EVENT: | PRICE: | SOURCE: |
|---|---|---|---|
| 29 Jul, 2011 | Sold | $505,000 | MRED MLS |
| 10 Jun, 2011 | Under contract | $527,900 | MRED MLS |
| 1 Jun, 2011 | Listed for sale | $527,900 | MRED MLS |
| 14 May, 2021 | Sold | $615,300 | MRED MLS |
| 14 Mar, 2021 | Under contract | $600,000 | MRED MLS |
| 11 Mar, 2021 | Listed for sale | $600,000 | MRED MLS |
































Room Specifics
Total Bedrooms: 4
Bedrooms Above Ground: 4
Bedrooms Below Ground: 0
Dimensions: —
Floor Type: Carpet
Dimensions: —
Floor Type: Carpet
Dimensions: —
Floor Type: Carpet
Full Bathrooms: 4
Bathroom Amenities: Separate Shower,Double Sink,Soaking Tub
Bathroom in Basement: 1
Rooms: Foyer,Recreation Room,Den,Bonus Room,Exercise Room
Basement Description: Finished
Other Specifics
| 3 | |
| Concrete Perimeter | |
| Asphalt | |
| Deck, Brick Paver Patio, Outdoor Grill, Fire Pit | |
| Cul-De-Sac,Landscaped,Pond(s),Wooded | |
| 69X133X162X94X173 | |
| — | |
| Full | |
| Vaulted/Cathedral Ceilings, Skylight(s), Hardwood Floors, Walk-In Closet(s), Coffered Ceiling(s) | |
| Range, Microwave, Dishwasher, Disposal | |
| Not in DB | |
| Lake, Sidewalks, Street Paved | |
| — | |
| — | |
| Double Sided |
Tax History
| Year | Property Taxes |
|---|---|
| 2011 | $13,133 |
| 2021 | $14,910 |
Contact Agent
Nearby Similar Homes
Nearby Sold Comparables
Contact Agent
Listing Provided By
@properties







