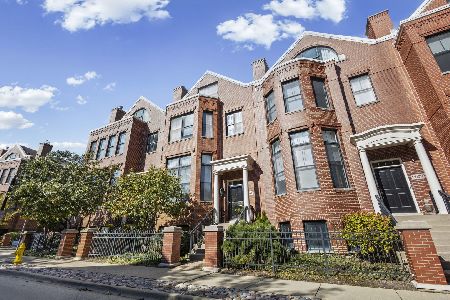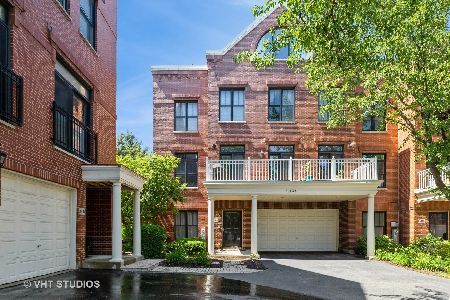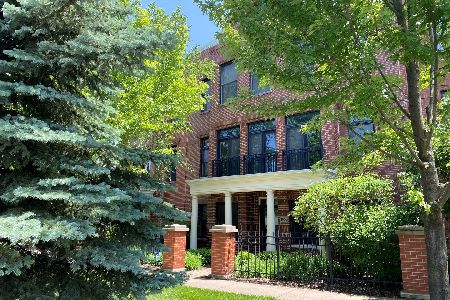2040 Valor Court, Glenview, Illinois 60026
$727,000
|
Sold
|
|
| Status: | Closed |
| Sqft: | 3,625 |
| Cost/Sqft: | $201 |
| Beds: | 3 |
| Baths: | 4 |
| Year Built: | 2003 |
| Property Taxes: | $15,512 |
| Days On Market: | 1569 |
| Lot Size: | 0,00 |
Description
Urban living in the suburbs! Exceptional luxury can be found in this Glen rowhouse with elevator! This popular Omni model is upgraded and has built-ins galore! In today's "work from home" environment, this home can easily accommodate individual workers in 3 different areas with extended wifi and workspaces. As you enter the impressive foyer currently used as a music area, to the right french doors open to the den. This room can be a 4th bedroom as there's also full bath on the 1st floor. Ascend the open staircase to the 2nd floor where you'll find the main living area consisting of a living room, breakfast room, dining room, and an updated Chef's kitchen with Butler pantry,& large balcony! Huge potential with the versatility of space, you can make this home fit your family's needs! One floor up from the main living area is a sitting room that could be converted to a bedroom or office and a lavish master suite featuring a walk-in closet, an oversized tub and a walk-in shower. On the penthouse floor, you'll find an office with exquisite millwork that doubles as a guest room, another bedroom, plus a full bath! The 2 car garage is also upgraded with an epoxy finished floor and additional storage cabinets. This home is perfectly located with street parking at it's front door, and The Glen Town Center with a variety of restaurants, retail shopping and spa just a block away. Walk to the Metra, park, golf, & more. Remember, it's not just a home, it's a lifestyle.
Property Specifics
| Condos/Townhomes | |
| 4 | |
| — | |
| 2003 | |
| None | |
| OMNI | |
| No | |
| — |
| Cook | |
| The Glen | |
| 640 / Monthly | |
| Insurance,Exterior Maintenance,Lawn Care,Scavenger,Snow Removal | |
| Lake Michigan | |
| Public Sewer | |
| 11235864 | |
| 04271030501011 |
Nearby Schools
| NAME: | DISTRICT: | DISTANCE: | |
|---|---|---|---|
|
Grade School
Westbrook Elementary School |
34 | — | |
|
Middle School
Attea Middle School |
34 | Not in DB | |
|
High School
Glenbrook South High School |
225 | Not in DB | |
Property History
| DATE: | EVENT: | PRICE: | SOURCE: |
|---|---|---|---|
| 29 Nov, 2021 | Sold | $727,000 | MRED MLS |
| 4 Oct, 2021 | Under contract | $729,000 | MRED MLS |
| 1 Oct, 2021 | Listed for sale | $729,000 | MRED MLS |
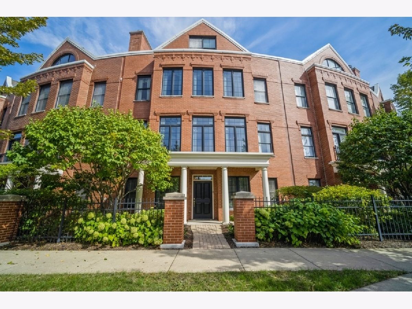
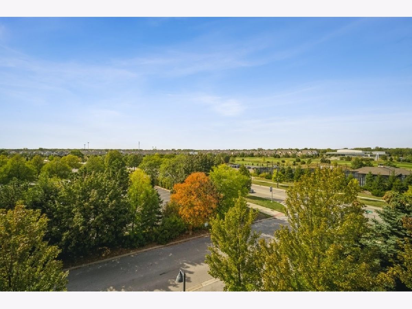
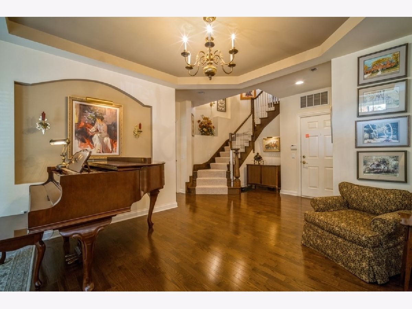
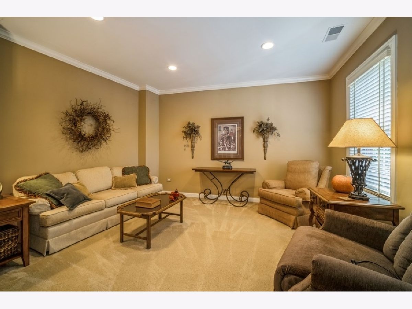
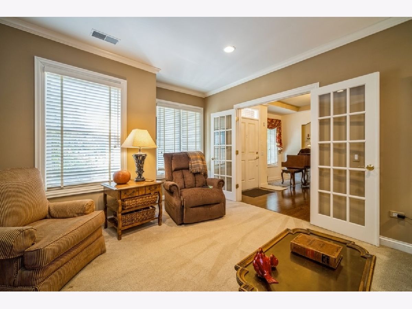
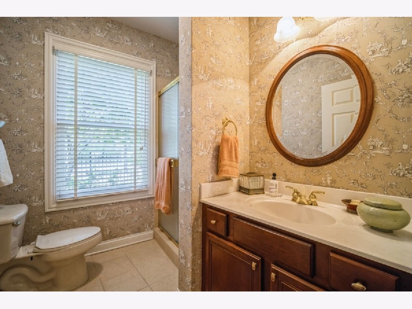
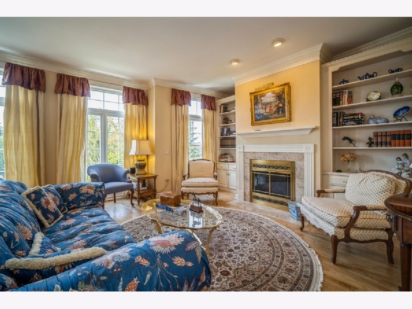
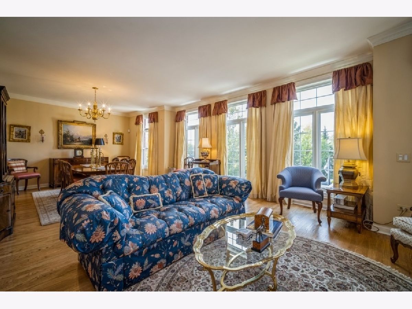
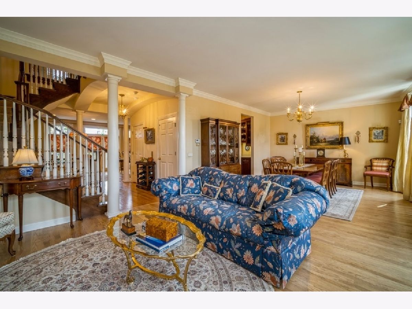
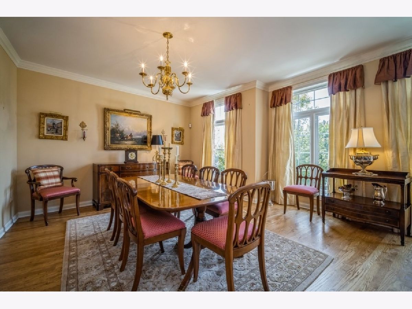
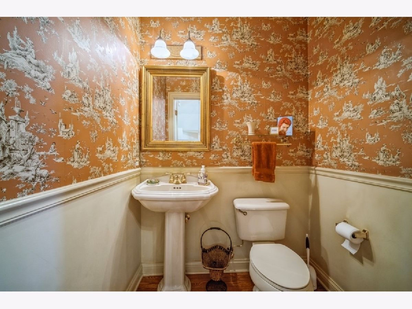
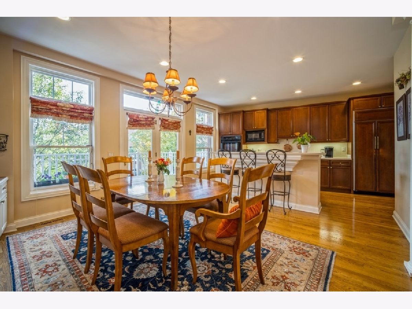
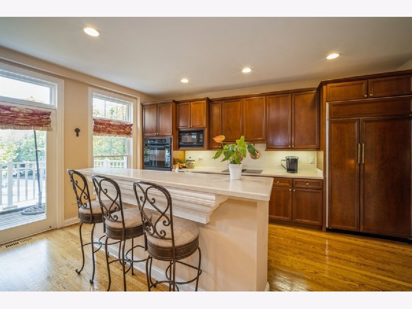
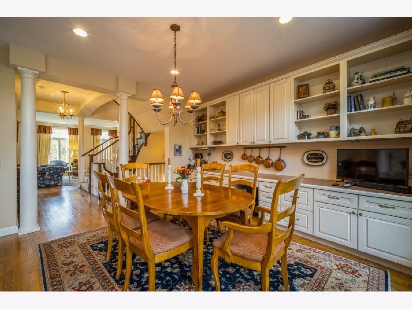
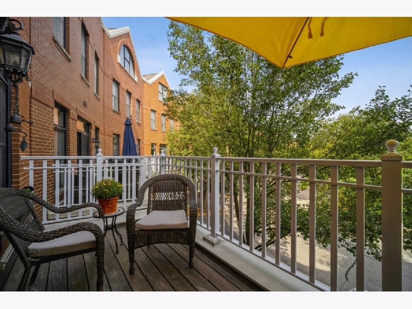
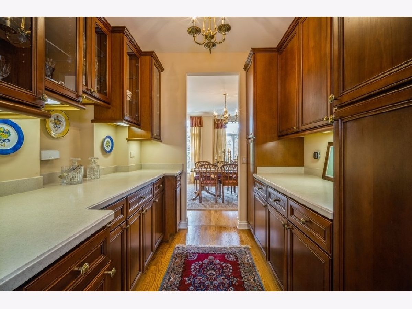
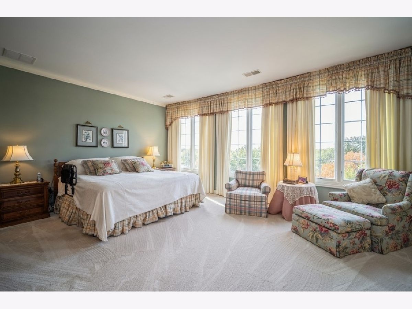
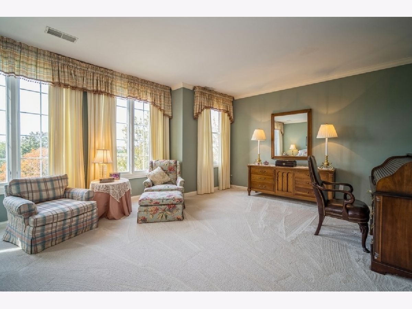
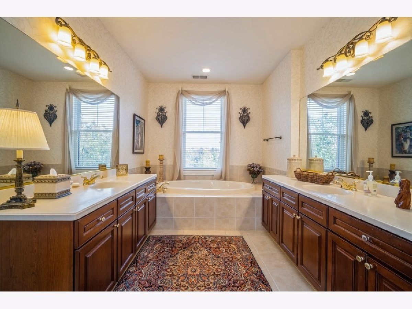
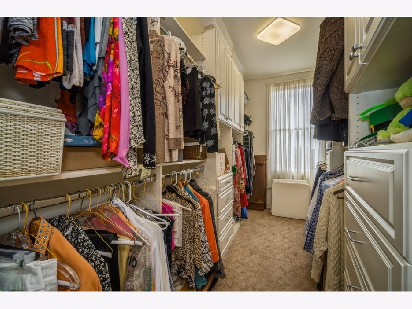
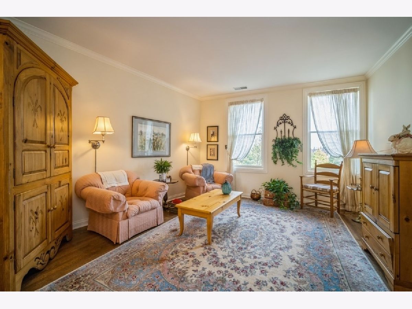
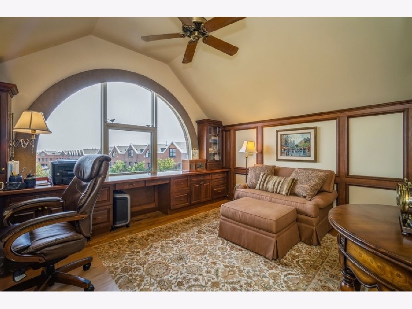
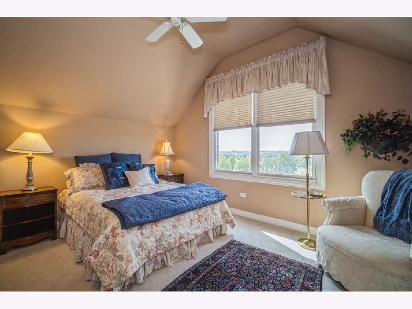
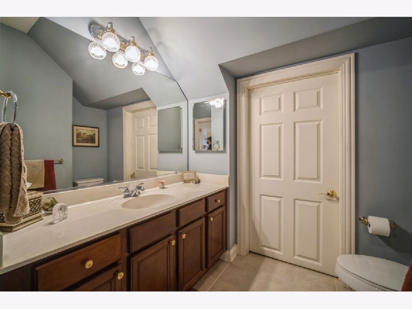
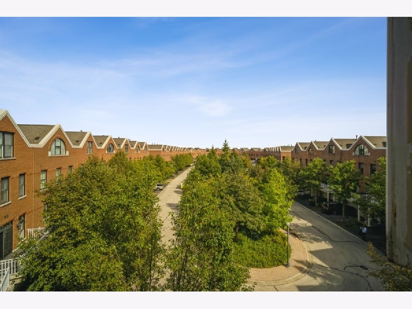
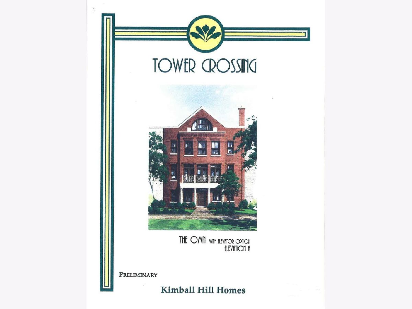
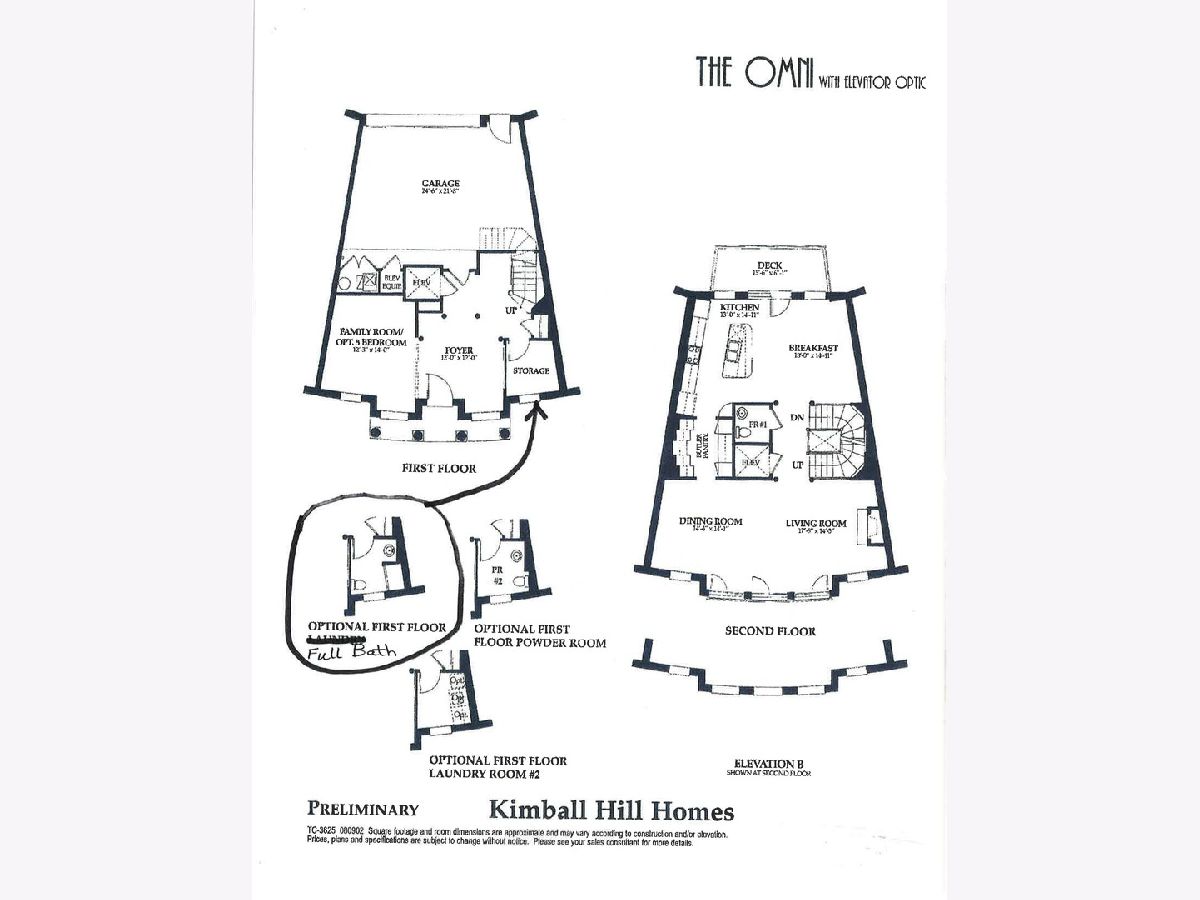
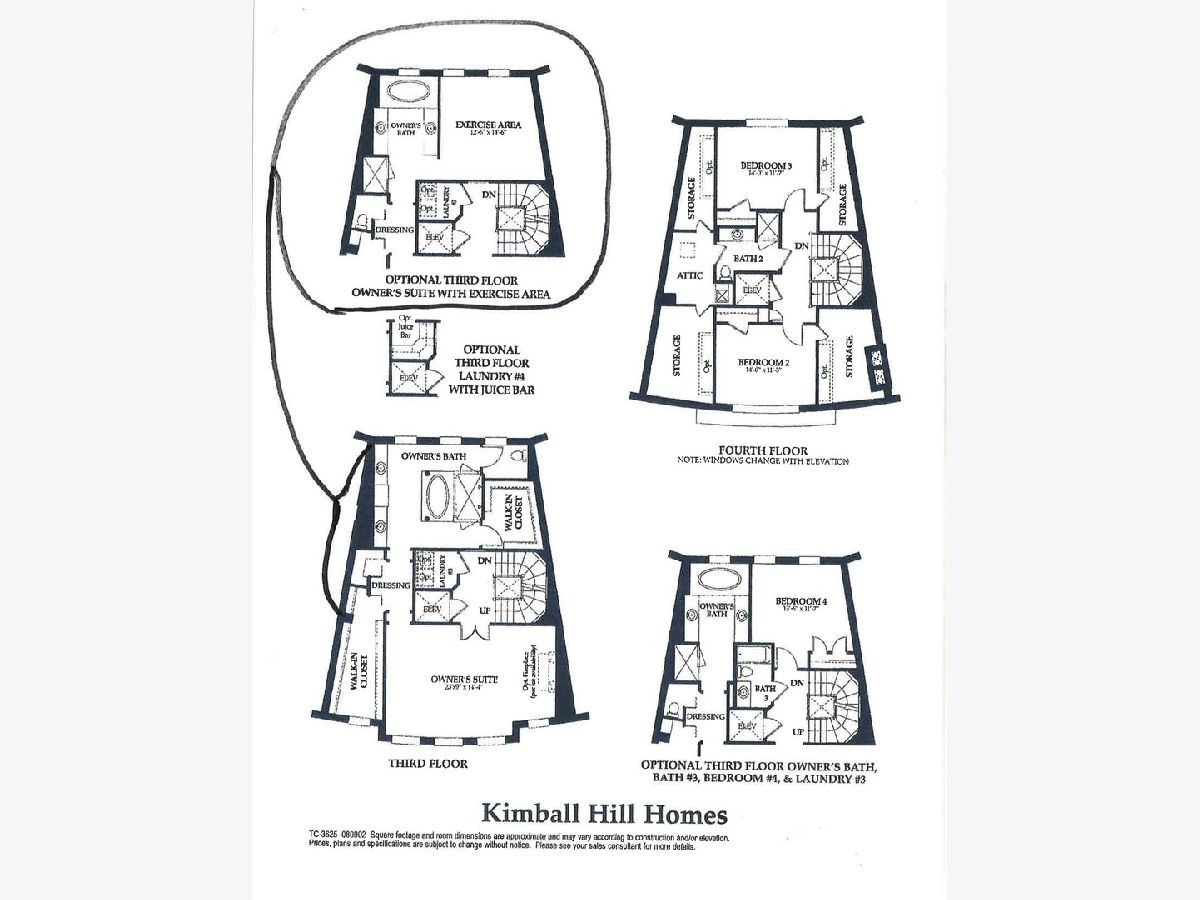
Room Specifics
Total Bedrooms: 3
Bedrooms Above Ground: 3
Bedrooms Below Ground: 0
Dimensions: —
Floor Type: Carpet
Dimensions: —
Floor Type: Hardwood
Full Bathrooms: 4
Bathroom Amenities: Separate Shower,Double Sink,Soaking Tub
Bathroom in Basement: 0
Rooms: Den,Foyer,Breakfast Room,Sitting Room
Basement Description: None
Other Specifics
| 2 | |
| Concrete Perimeter | |
| — | |
| Balcony, Storms/Screens, Cable Access | |
| Common Grounds | |
| COMMON | |
| — | |
| Full | |
| Bar-Dry, Elevator, Hardwood Floors, First Floor Full Bath, Laundry Hook-Up in Unit, Storage, Built-in Features, Walk-In Closet(s), Bookcases, Some Carpeting, Some Window Treatmnt, Some Wood Floors, Dining Combo, Drapes/Blinds | |
| Microwave, Dishwasher, Refrigerator, Washer, Dryer, Disposal, Built-In Oven, Down Draft, Electric Cooktop, Intercom | |
| Not in DB | |
| — | |
| — | |
| Elevator(s), Tennis Court(s), Ceiling Fan, In-Ground Sprinkler System, Intercom, Partial Fence, School Bus, Underground Utilities | |
| Attached Fireplace Doors/Screen, Gas Log |
Tax History
| Year | Property Taxes |
|---|---|
| 2021 | $15,512 |
Contact Agent
Nearby Similar Homes
Nearby Sold Comparables
Contact Agent
Listing Provided By
@properties

