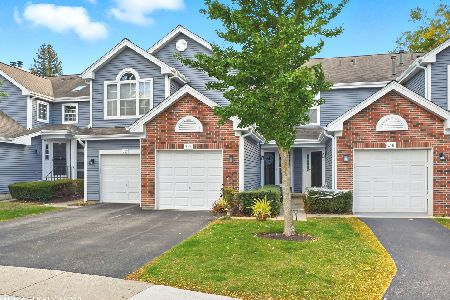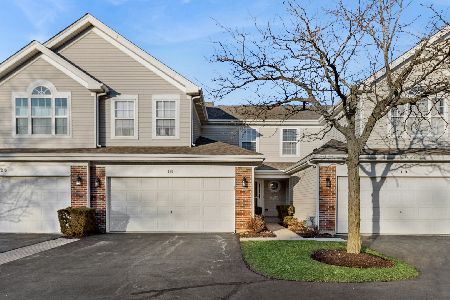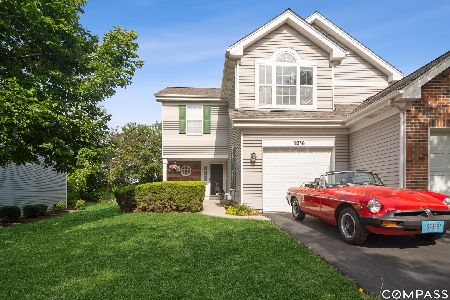2040 Waverly Lane, Algonquin, Illinois 60102
$142,000
|
Sold
|
|
| Status: | Closed |
| Sqft: | 1,291 |
| Cost/Sqft: | $112 |
| Beds: | 2 |
| Baths: | 2 |
| Year Built: | 1995 |
| Property Taxes: | $3,323 |
| Days On Market: | 2494 |
| Lot Size: | 0,00 |
Description
Nothing to do but move in!! Welcome home to this Beautiful 2 bedroom with Loft end unit townhouse in the highly sought after Willoughby Farms Subdivision. This Driftwood Model complete with upgraded wood laminate throughout the house and High Vaulted Ceilings is great for any family. Lots of windows in the Family Room gives lots of Sun Light all year long! The attached Garage opens into the Kitchen to give easy access for groceries. The recently updated Kitchen has New Stainless Steel Appliances, white cabinets and tile flooring! Beautiful 5" Rosewood Laminate through the entire house. Upstairs is complete with 2 large bedrooms, 1 Full Bath and a spacious Loft. Located conveniently to everything Randall Rd. has to offer! This is a must see!!
Property Specifics
| Condos/Townhomes | |
| 2 | |
| — | |
| 1995 | |
| None | |
| DRIFTWOOD | |
| No | |
| — |
| Kane | |
| Willoughby Farms | |
| 248 / Monthly | |
| Exterior Maintenance,Lawn Care,Snow Removal | |
| Public | |
| Public Sewer | |
| 10318870 | |
| 0305178053 |
Nearby Schools
| NAME: | DISTRICT: | DISTANCE: | |
|---|---|---|---|
|
Grade School
Westfield Community School |
300 | — | |
|
Middle School
Westfield Community School |
300 | Not in DB | |
|
High School
H D Jacobs High School |
300 | Not in DB | |
Property History
| DATE: | EVENT: | PRICE: | SOURCE: |
|---|---|---|---|
| 21 Jun, 2012 | Sold | $95,000 | MRED MLS |
| 21 Apr, 2012 | Under contract | $110,000 | MRED MLS |
| — | Last price change | $114,000 | MRED MLS |
| 24 Feb, 2012 | Listed for sale | $115,000 | MRED MLS |
| 1 Aug, 2016 | Sold | $116,000 | MRED MLS |
| 9 Jun, 2016 | Under contract | $116,500 | MRED MLS |
| 27 May, 2016 | Listed for sale | $114,500 | MRED MLS |
| 15 May, 2019 | Sold | $142,000 | MRED MLS |
| 28 Mar, 2019 | Under contract | $145,000 | MRED MLS |
| 25 Mar, 2019 | Listed for sale | $145,000 | MRED MLS |
Room Specifics
Total Bedrooms: 2
Bedrooms Above Ground: 2
Bedrooms Below Ground: 0
Dimensions: —
Floor Type: Wood Laminate
Full Bathrooms: 2
Bathroom Amenities: Double Sink
Bathroom in Basement: 0
Rooms: Loft
Basement Description: Slab
Other Specifics
| 1 | |
| Concrete Perimeter | |
| Asphalt | |
| Patio, Storms/Screens, End Unit | |
| Landscaped | |
| COMMON | |
| — | |
| — | |
| Vaulted/Cathedral Ceilings, Wood Laminate Floors, First Floor Laundry, Laundry Hook-Up in Unit | |
| Range, Microwave, Dishwasher, Refrigerator, Washer, Dryer, Disposal | |
| Not in DB | |
| — | |
| — | |
| — | |
| — |
Tax History
| Year | Property Taxes |
|---|---|
| 2012 | $3,234 |
| 2016 | $2,765 |
| 2019 | $3,323 |
Contact Agent
Nearby Similar Homes
Nearby Sold Comparables
Contact Agent
Listing Provided By
Keller Williams Success Realty






