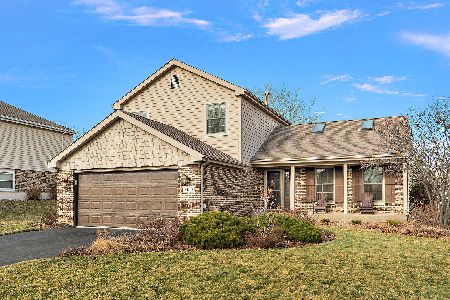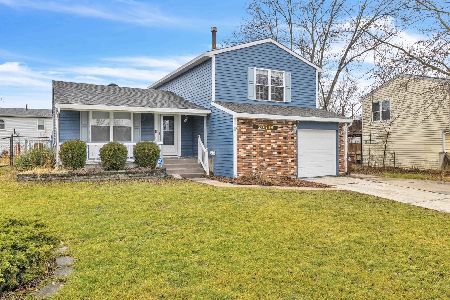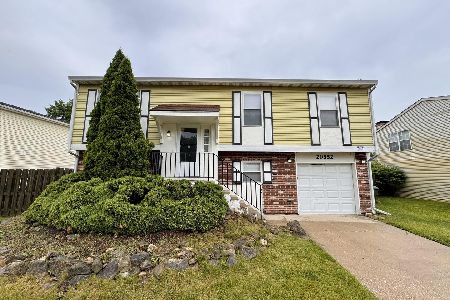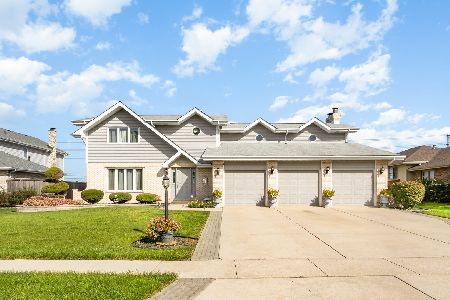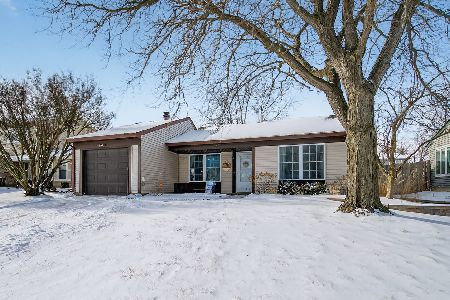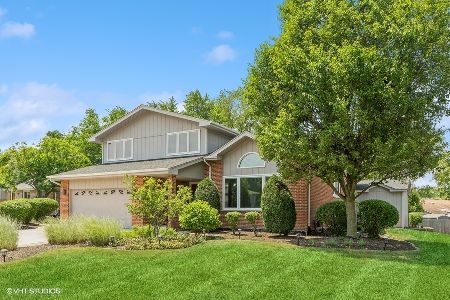20400 Green Meadow Lane, Frankfort, Illinois 60423
$515,000
|
Sold
|
|
| Status: | Closed |
| Sqft: | 2,077 |
| Cost/Sqft: | $240 |
| Beds: | 3 |
| Baths: | 3 |
| Year Built: | 1990 |
| Property Taxes: | $9,383 |
| Days On Market: | 307 |
| Lot Size: | 0,27 |
Description
Light, bright, and impeccably maintained, this 3-bedroom, 2.1-bath Forester is packed with high-end upgrades designed for both style and functionality. Every detail has been carefully considered, from the Pella triple pane windows with built-in shades and screens, to the upgraded kitchen featuring slow-close drawers, under-cabinet lighting, and premium finishes. The primary suite boasts elevated counters for added comfort, while the hall bath includes tall, handcrafted cabinetry for extra storage, and Kohler toilets throughout add a touch of luxury. Home is also equipped with a sprinkler system, and whole-house surround sound wiring for modern convenience. But the real show stopper is the private backyard paradise - an entertainer's dream! It was designed for both relaxation and unforgettable gatherings. Unwind in the luxurious hot tub, cozy up in the outdoor living area, or host the ultimate get-together in the custom outdoor kitchen. The expansive paver patio is complemented by an oversized pergola, elegant granite countertops, and a spacious bar with seating for six. Evenings come alive with the warmth of a natural wood fire pit, professional landscaping, built-in speakers, and ambient lighting that sets the perfect mood. Whether you're enjoying a quiet retreat or entertaining guests, this backyard is a true showstopper! Practicality meets comfort with an oversized, heated 2-car garage, spacious laundry room, finished basement with added living space and bar, and a custom trundle staircase leading to a huge hidden basement storage closet. Plus, a whole-house generator, serviced annually, ensures uninterrupted comfort year-round. Every update in this home has been carefully chosen to enhance both aesthetics and everyday living, highlighting true quality craftsmanship at every turn. This is more than a house-it's a lifestyle. Conveniently located near shopping, dining, entertainment, and interstate access. A true gem you don't want to miss!
Property Specifics
| Single Family | |
| — | |
| — | |
| 1990 | |
| — | |
| — | |
| No | |
| 0.27 |
| Will | |
| — | |
| — / Not Applicable | |
| — | |
| — | |
| — | |
| 12273868 | |
| 1909134010130000 |
Nearby Schools
| NAME: | DISTRICT: | DISTANCE: | |
|---|---|---|---|
|
Grade School
Indian Trail Elementary School |
161 | — | |
|
Middle School
Summit Hill Junior High School |
161 | Not in DB | |
|
High School
Lincoln-way East High School |
210 | Not in DB | |
Property History
| DATE: | EVENT: | PRICE: | SOURCE: |
|---|---|---|---|
| 21 May, 2025 | Sold | $515,000 | MRED MLS |
| 30 Mar, 2025 | Under contract | $499,500 | MRED MLS |
| 23 Mar, 2025 | Listed for sale | $499,500 | MRED MLS |
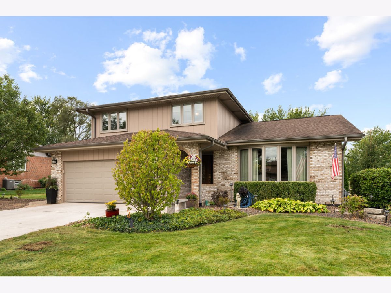
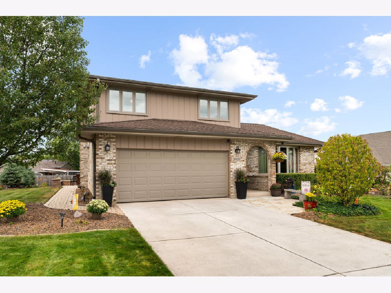
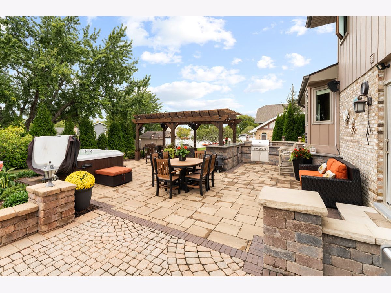
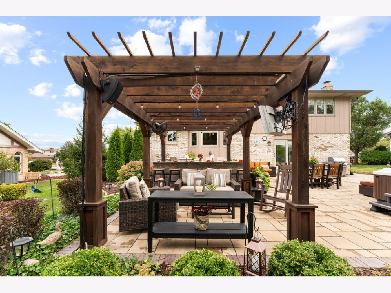
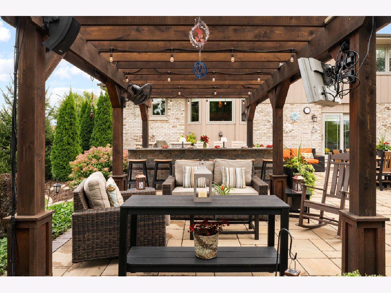
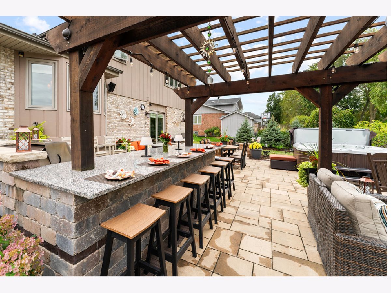
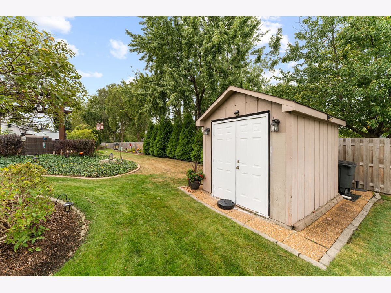
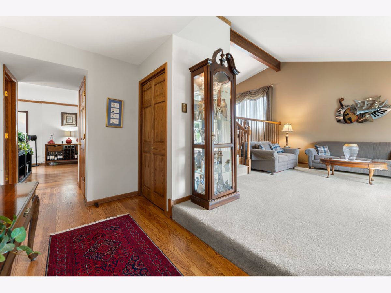
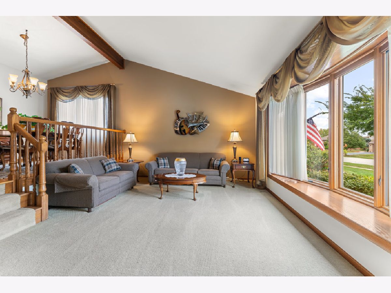
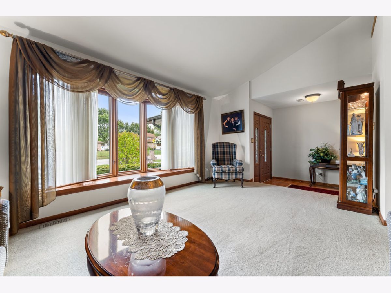
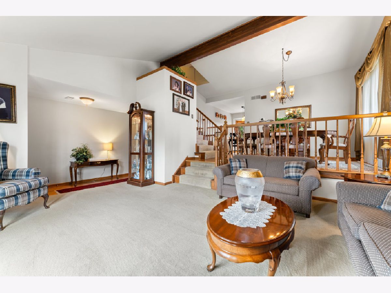
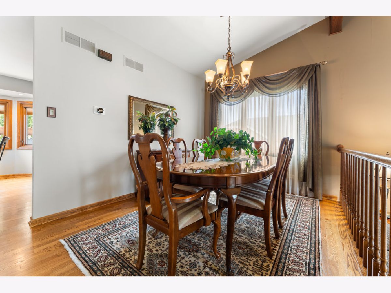
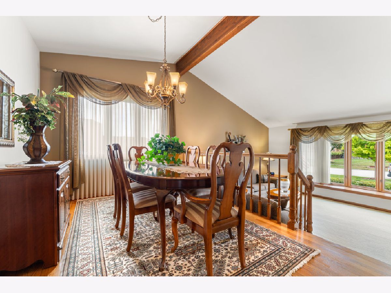
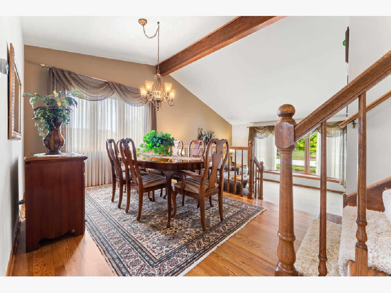
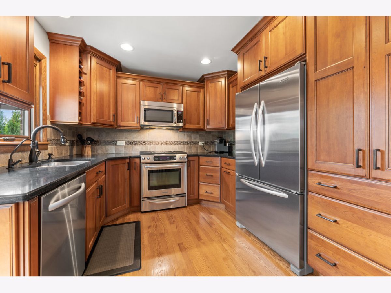
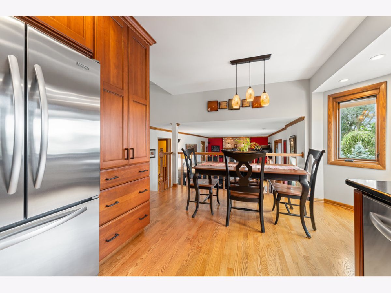
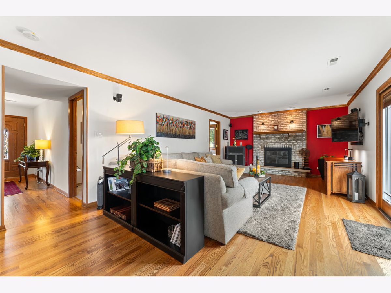
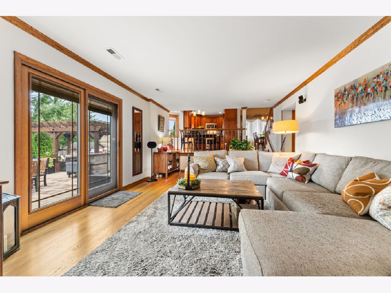
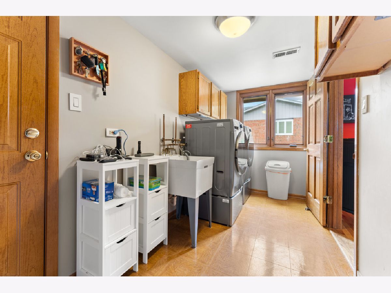
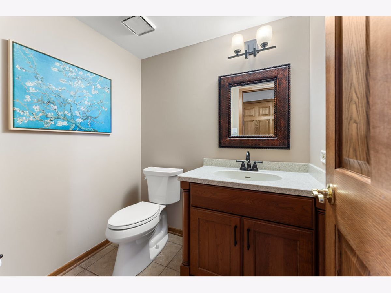
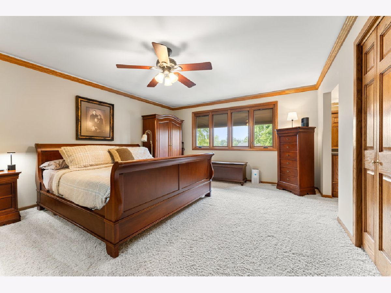
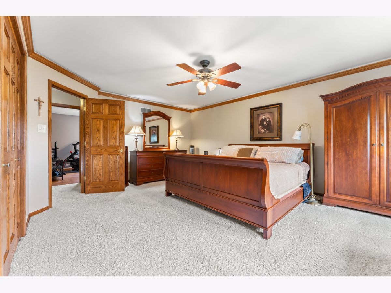
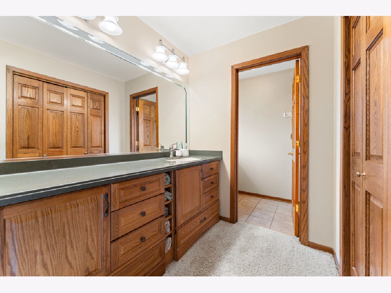
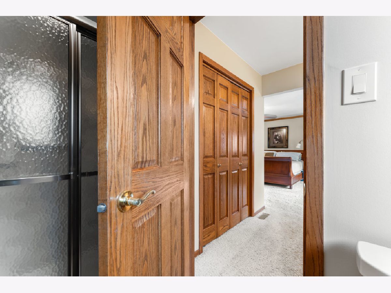
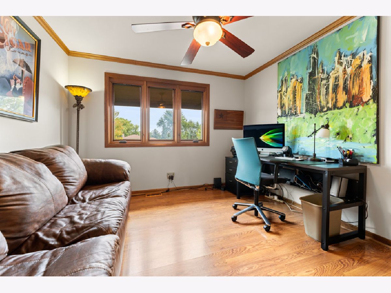
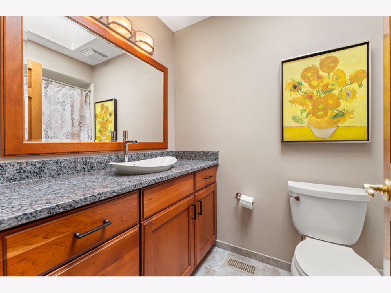
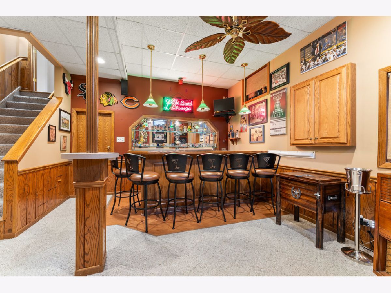
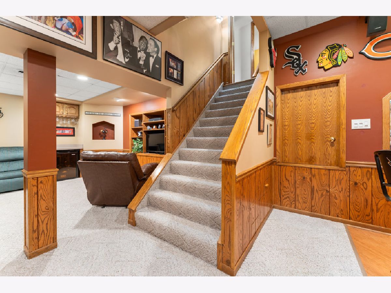
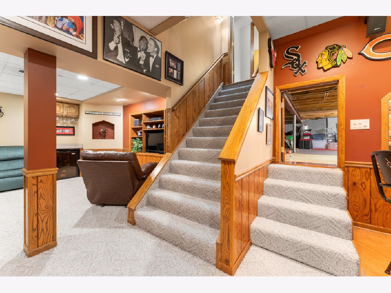
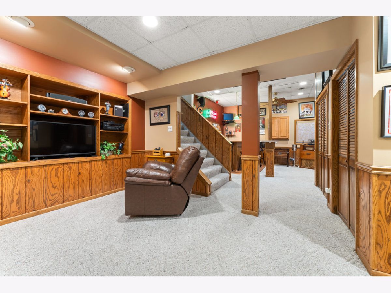
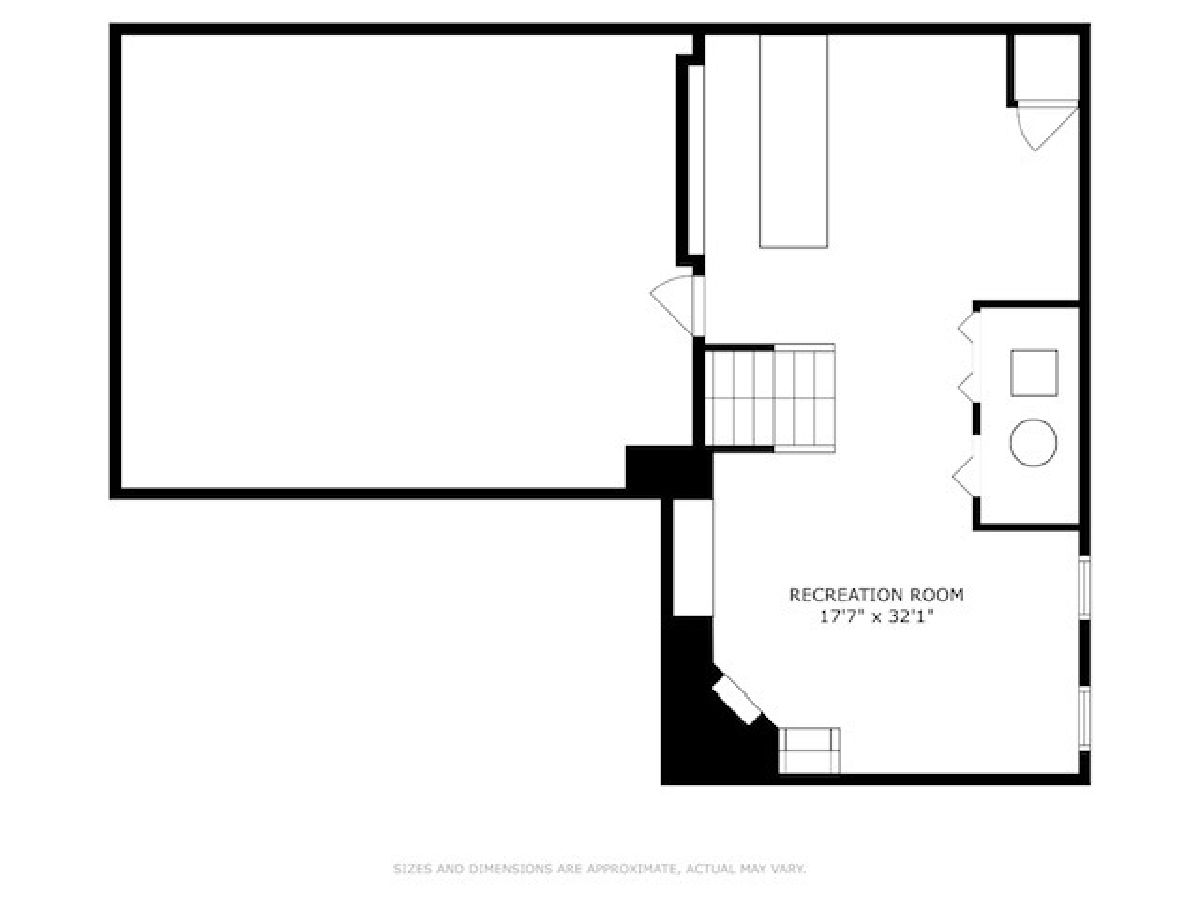
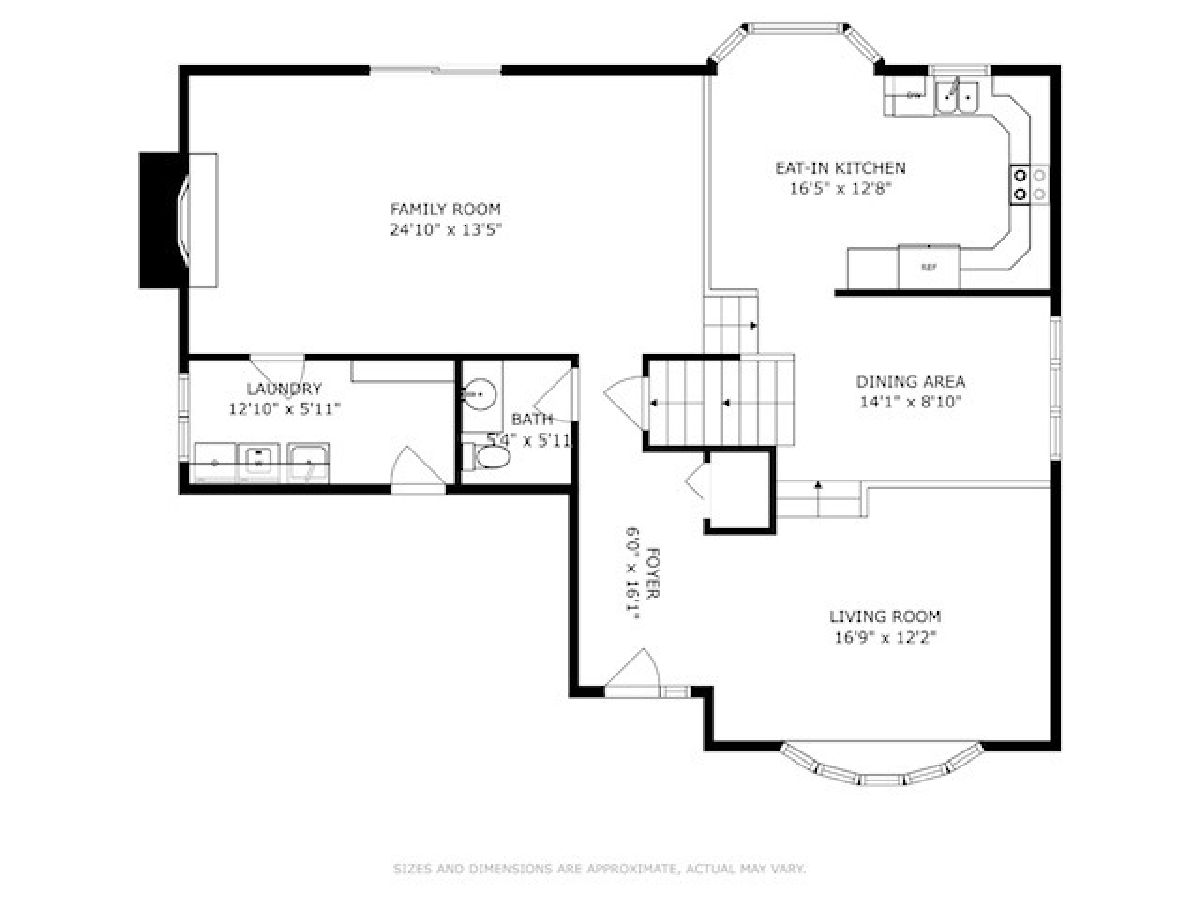
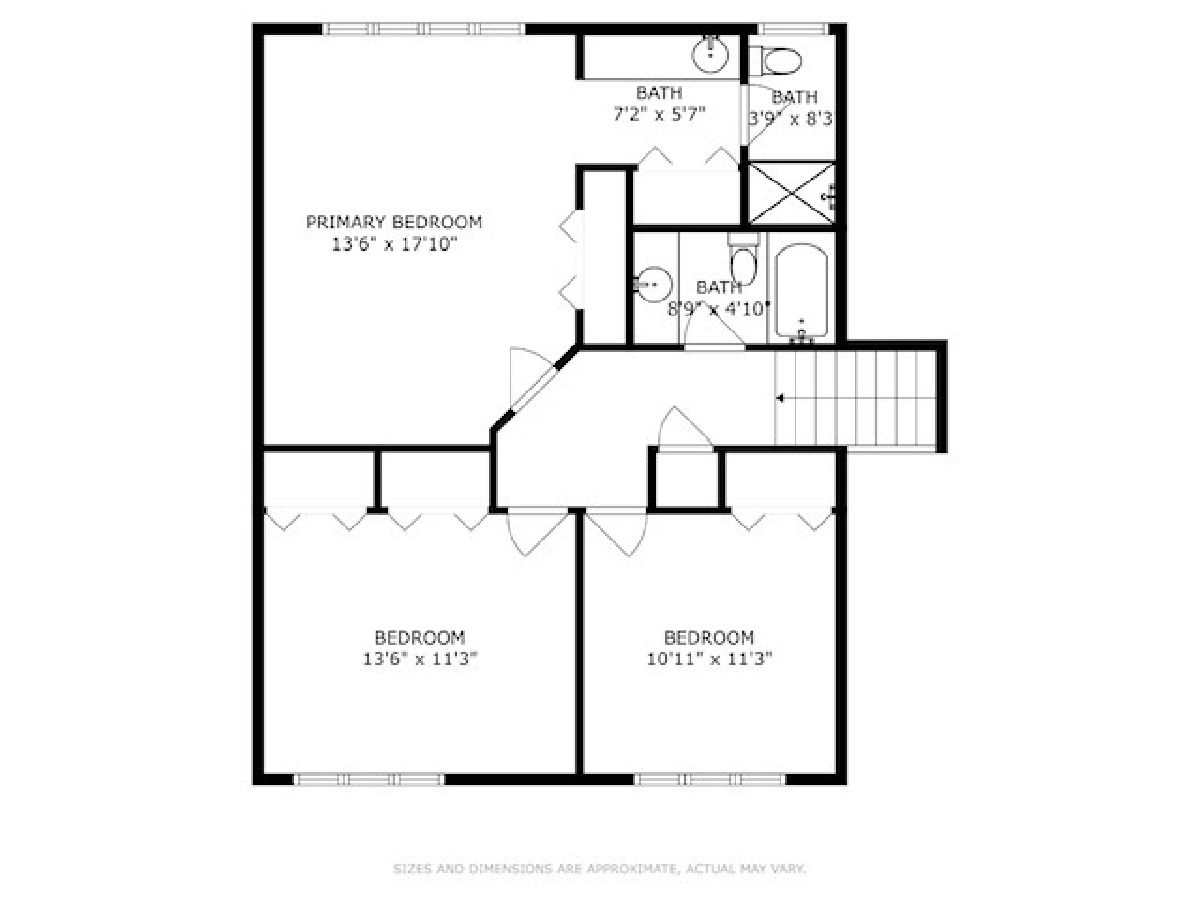
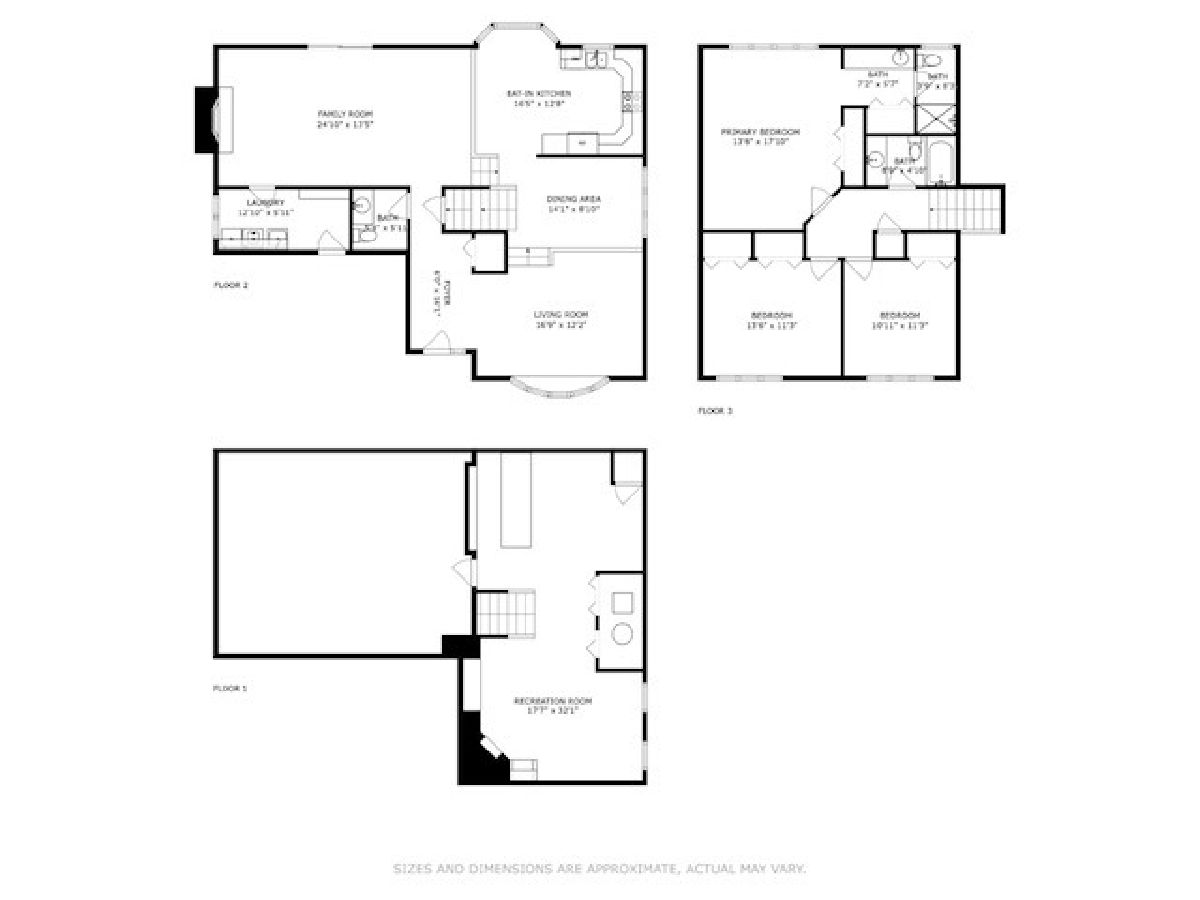
Room Specifics
Total Bedrooms: 3
Bedrooms Above Ground: 3
Bedrooms Below Ground: 0
Dimensions: —
Floor Type: —
Dimensions: —
Floor Type: —
Full Bathrooms: 3
Bathroom Amenities: —
Bathroom in Basement: 0
Rooms: —
Basement Description: —
Other Specifics
| 2 | |
| — | |
| — | |
| — | |
| — | |
| 11928 | |
| — | |
| — | |
| — | |
| — | |
| Not in DB | |
| — | |
| — | |
| — | |
| — |
Tax History
| Year | Property Taxes |
|---|---|
| 2025 | $9,383 |
Contact Agent
Nearby Similar Homes
Nearby Sold Comparables
Contact Agent
Listing Provided By
@properties Christie's International Real Estate


