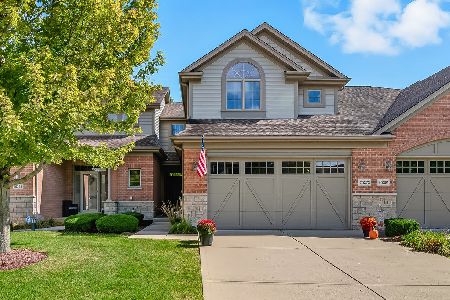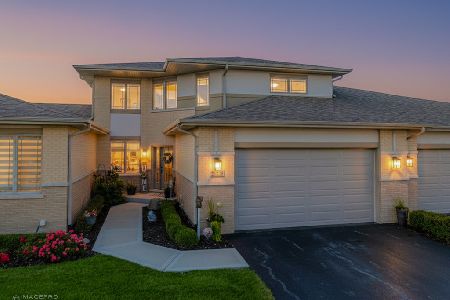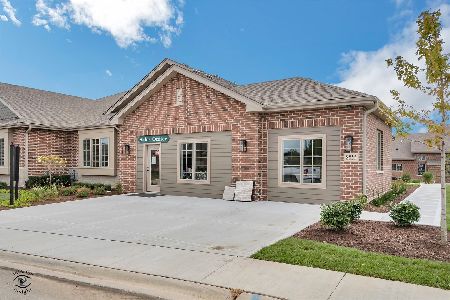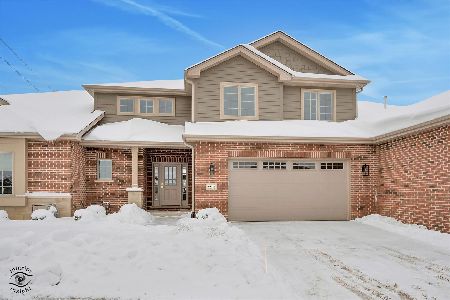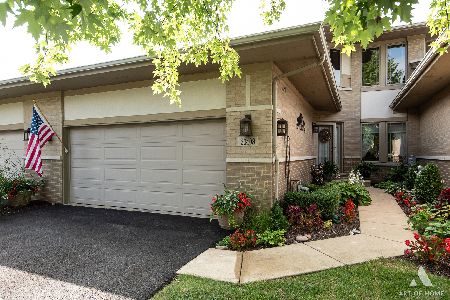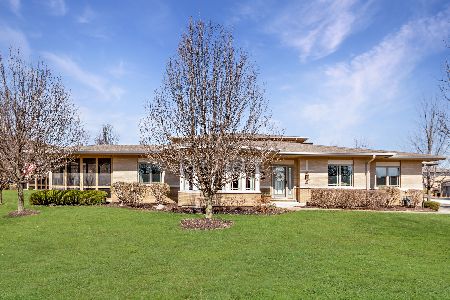20408 Fallingwater Circle, Frankfort, Illinois 60423
$368,000
|
Sold
|
|
| Status: | Closed |
| Sqft: | 2,990 |
| Cost/Sqft: | $127 |
| Beds: | 3 |
| Baths: | 4 |
| Year Built: | 2006 |
| Property Taxes: | $8,648 |
| Days On Market: | 3571 |
| Lot Size: | 0,00 |
Description
Spectacular Fallingwater custom ranch TH w/gorgeous amenities, great room with exit to loft deck which overlooks scenic wooded area and pond, H/W floors, fireplace, V-ceilings, open concept, two story FR with loft view, mahogany wooded SC, palladium windows, gourmet kitchen with maple cabinets, granite tops, brick bar, ML MBR suite with spa bath, Jacuzzi, separate shower, loft space or 4th bedroom. Incredible LL rec space with walkout delightful screened sun room, custom with bar with electric wine cooler, reverse osmosis water system, tons of storage. Luxury style nestled on premier area. Immediate occupancy!
Property Specifics
| Condos/Townhomes | |
| 2 | |
| — | |
| 2006 | |
| Full | |
| — | |
| Yes | |
| — |
| Will | |
| Prairie Creek Townhomes | |
| 210 / Monthly | |
| Insurance,Exterior Maintenance,Lawn Care,Scavenger | |
| Public | |
| Sewer-Storm | |
| 09192242 | |
| 1909143050410000 |
Nearby Schools
| NAME: | DISTRICT: | DISTANCE: | |
|---|---|---|---|
|
High School
Lincoln-way North High School |
210 | Not in DB | |
Property History
| DATE: | EVENT: | PRICE: | SOURCE: |
|---|---|---|---|
| 3 Jun, 2016 | Sold | $368,000 | MRED MLS |
| 7 May, 2016 | Under contract | $379,900 | MRED MLS |
| 11 Apr, 2016 | Listed for sale | $379,900 | MRED MLS |
| 22 Apr, 2019 | Sold | $377,000 | MRED MLS |
| 4 Mar, 2019 | Under contract | $389,900 | MRED MLS |
| 5 Feb, 2019 | Listed for sale | $389,900 | MRED MLS |
| 5 Dec, 2025 | Sold | $550,000 | MRED MLS |
| 12 Oct, 2025 | Under contract | $550,000 | MRED MLS |
| — | Last price change | $565,000 | MRED MLS |
| 2 Sep, 2025 | Listed for sale | $575,000 | MRED MLS |
Room Specifics
Total Bedrooms: 3
Bedrooms Above Ground: 3
Bedrooms Below Ground: 0
Dimensions: —
Floor Type: Carpet
Dimensions: —
Floor Type: Carpet
Full Bathrooms: 4
Bathroom Amenities: Whirlpool,Separate Shower,Double Sink
Bathroom in Basement: 1
Rooms: Enclosed Porch,Foyer,Loft,Recreation Room,Storage,Utility Room-Lower Level
Basement Description: Finished
Other Specifics
| 2.5 | |
| Concrete Perimeter | |
| — | |
| Deck, Patio, Porch Screened, Storms/Screens | |
| Common Grounds,Cul-De-Sac,Pond(s),Water View,Wooded,Rear of Lot | |
| 34X80 | |
| — | |
| Full | |
| Vaulted/Cathedral Ceilings, Bar-Wet, First Floor Bedroom, First Floor Laundry, First Floor Full Bath, Storage | |
| Range, Microwave, Dishwasher, Refrigerator, Washer, Dryer, Stainless Steel Appliance(s) | |
| Not in DB | |
| — | |
| — | |
| — | |
| Gas Log |
Tax History
| Year | Property Taxes |
|---|---|
| 2016 | $8,648 |
| 2019 | $9,774 |
| 2025 | $12,573 |
Contact Agent
Nearby Similar Homes
Nearby Sold Comparables
Contact Agent
Listing Provided By
Keller Williams Preferred Rlty

