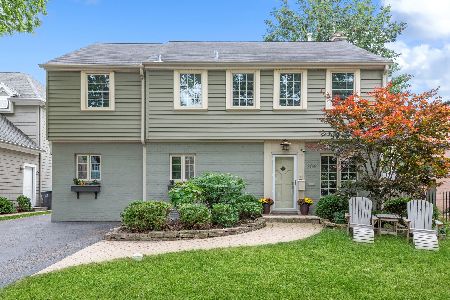2041 Greenwood Avenue, Wilmette, Illinois 60091
$1,055,000
|
Sold
|
|
| Status: | Closed |
| Sqft: | 0 |
| Cost/Sqft: | — |
| Beds: | 4 |
| Baths: | 4 |
| Year Built: | 1940 |
| Property Taxes: | $18,826 |
| Days On Market: | 2884 |
| Lot Size: | 0,14 |
Description
Stunning renovation in prime Kenilworth Gardens. Come inside and be amazed by the transitional open floor plan offering the best of traditional elements coupled with beautifully enhanced spaces & design. The kitchen is simply amazing - top of the line everything including SS appliances, custom cabinetry, double width Silestone counters, two sinks & a large island w/ seating for six plus a spacious sitting area w/ fireplace. Additional 1st floor rooms include LR w/ FP, DR w/ doors to patio, FR w/ patio access, spacious mudroom and powder room. 2nd level includes the sumptuous master suite w/ large walk in closet, luxury bath featuring double vanity, steam shower, deep tub, private commode and beverage center. A desirable office or sitting room is attached. Three additional 2nd floor BR's and 2 updated baths complete the 2nd floor. Carpeted rec room, laundry and storage in LL. Professionally land and hardscaped rear yard including fire pit and detached 2 car garage. Move right in!
Property Specifics
| Single Family | |
| — | |
| Colonial | |
| 1940 | |
| Partial | |
| — | |
| No | |
| 0.14 |
| Cook | |
| Kenilworth Gardens | |
| 0 / Not Applicable | |
| None | |
| Lake Michigan | |
| Public Sewer | |
| 09866940 | |
| 05283080020000 |
Nearby Schools
| NAME: | DISTRICT: | DISTANCE: | |
|---|---|---|---|
|
Grade School
Harper Elementary School |
39 | — | |
|
Middle School
Wilmette Junior High School |
39 | Not in DB | |
|
High School
New Trier Twp H.s. Northfield/wi |
203 | Not in DB | |
|
Alternate Elementary School
Highcrest Middle School |
— | Not in DB | |
Property History
| DATE: | EVENT: | PRICE: | SOURCE: |
|---|---|---|---|
| 17 May, 2018 | Sold | $1,055,000 | MRED MLS |
| 4 Mar, 2018 | Under contract | $1,069,000 | MRED MLS |
| 26 Feb, 2018 | Listed for sale | $1,069,000 | MRED MLS |
| 29 May, 2024 | Sold | $1,500,000 | MRED MLS |
| 7 Apr, 2024 | Under contract | $1,399,000 | MRED MLS |
| 4 Apr, 2024 | Listed for sale | $1,399,000 | MRED MLS |
Room Specifics
Total Bedrooms: 4
Bedrooms Above Ground: 4
Bedrooms Below Ground: 0
Dimensions: —
Floor Type: Hardwood
Dimensions: —
Floor Type: Hardwood
Dimensions: —
Floor Type: Hardwood
Full Bathrooms: 4
Bathroom Amenities: Steam Shower,Double Sink,Soaking Tub
Bathroom in Basement: 0
Rooms: Office,Recreation Room,Sitting Room,Walk In Closet,Mud Room
Basement Description: Partially Finished
Other Specifics
| 2 | |
| — | |
| Asphalt | |
| Patio, Brick Paver Patio | |
| Fenced Yard | |
| 50 X 123 | |
| Pull Down Stair | |
| Full | |
| Hardwood Floors | |
| Double Oven, Microwave, Dishwasher, High End Refrigerator, Freezer, Washer, Dryer, Stainless Steel Appliance(s), Wine Refrigerator, Cooktop | |
| Not in DB | |
| — | |
| — | |
| — | |
| Wood Burning, Gas Log, Gas Starter |
Tax History
| Year | Property Taxes |
|---|---|
| 2018 | $18,826 |
| 2024 | $20,548 |
Contact Agent
Nearby Similar Homes
Nearby Sold Comparables
Contact Agent
Listing Provided By
Berkshire Hathaway HomeServices KoenigRubloff









