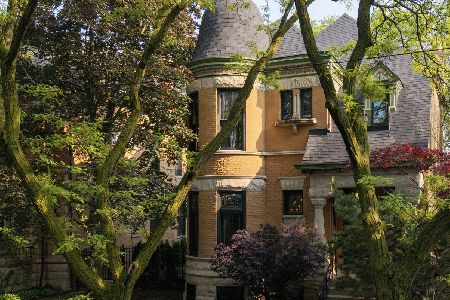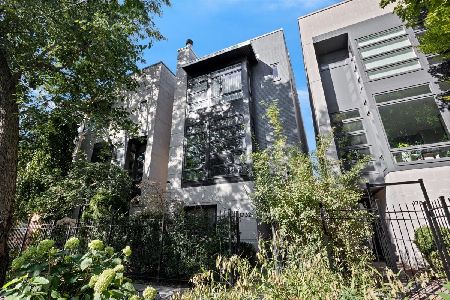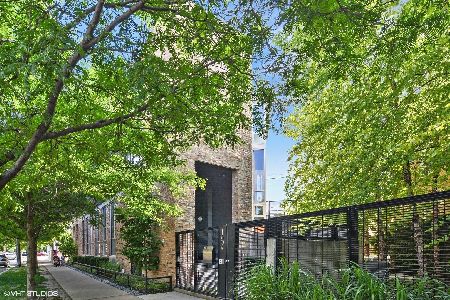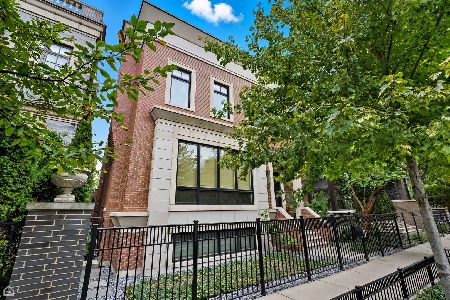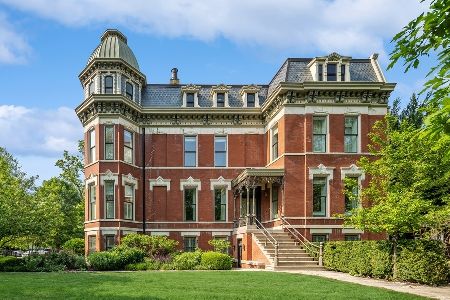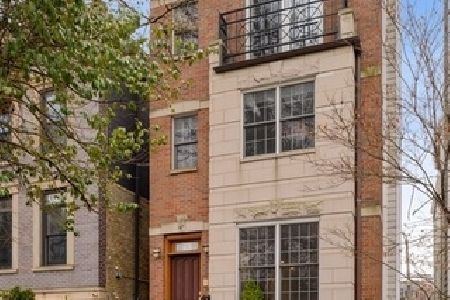2041 Saint Paul Avenue, West Town, Chicago, Illinois 60647
$1,130,000
|
Sold
|
|
| Status: | Closed |
| Sqft: | 0 |
| Cost/Sqft: | — |
| Beds: | 4 |
| Baths: | 4 |
| Year Built: | 2006 |
| Property Taxes: | $13,385 |
| Days On Market: | 1726 |
| Lot Size: | 0,00 |
Description
This spectacular 4 bed / 3.5 bath home sits on a quiet street but is just steps away from the epicenter of Bucktown and the 606. You will be wowed by all of the thoughtful designer finishes throughout. With three full floors above grade and three levels of outdoor space, it offers fantastic space for living and entertaining. The first floor includes a large family room, a guest bedroom, a full bathroom, playspace for kids, and easy access to the shaded patio and deck space. Both the bedroom and playspace are ideal locations for a quiet, secluded office area to work from home. The second floor features the living room, a formal dining room, a powder room and a recently remodeled open concept kitchen with high-end stainless steel appliances, white cabinets, a large island with quartz countertops, and separate banquette seating (with additional storage underneath) for casual dining. The dining room receives tons of natural light and leads out directly onto the newly rebuilt dual-level deck. On the third floor, you will find the primary suite with three custom organized closets and a beautiful ensuite bathroom appointed with a marble shower, dual shower heads and bench. There are two more bedrooms plus a full bathroom on this floor in addition to the laundry room with side-by-side Samsung washer and dryer. Outside, there is a two-car garage plus the refinished deck, which sits atop the garage and connects to the home featuring a pergola, benches, and planters -- truly an outdoor oasis and perfect for al fresco dining and entertaining. Ideal location for the Bucktown lifestyle you're looking for!
Property Specifics
| Single Family | |
| — | |
| — | |
| 2006 | |
| None | |
| — | |
| No | |
| — |
| Cook | |
| — | |
| 0 / Not Applicable | |
| None | |
| Lake Michigan,Public | |
| Public Sewer | |
| 10923117 | |
| 14313250130000 |
Nearby Schools
| NAME: | DISTRICT: | DISTANCE: | |
|---|---|---|---|
|
Grade School
Pulaski International |
299 | — | |
|
Middle School
Pulaski International |
299 | Not in DB | |
|
High School
Wells Community Academy Senior H |
299 | Not in DB | |
Property History
| DATE: | EVENT: | PRICE: | SOURCE: |
|---|---|---|---|
| 20 Apr, 2021 | Sold | $1,130,000 | MRED MLS |
| 3 Mar, 2021 | Under contract | $1,159,000 | MRED MLS |
| 25 Feb, 2021 | Listed for sale | $1,159,000 | MRED MLS |
| 4 Apr, 2025 | Sold | $1,450,000 | MRED MLS |
| 13 Feb, 2025 | Under contract | $1,350,000 | MRED MLS |
| 28 Jan, 2025 | Listed for sale | $1,350,000 | MRED MLS |
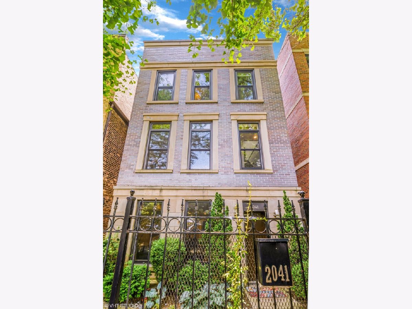
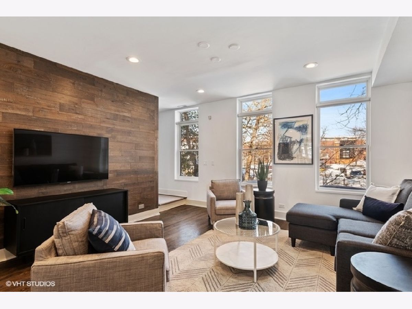
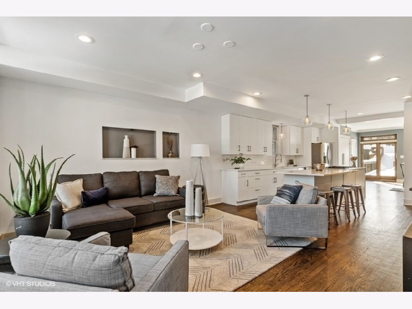
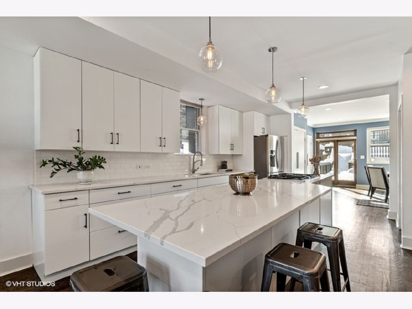
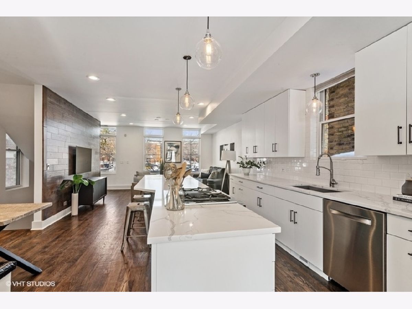
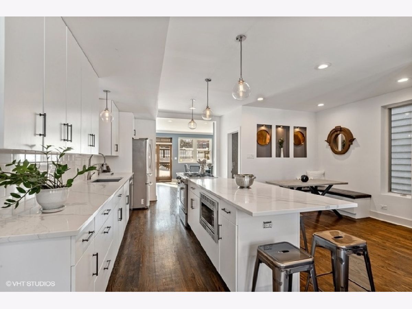
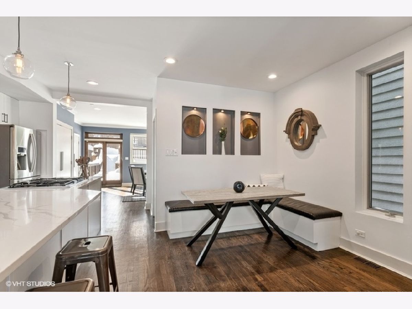
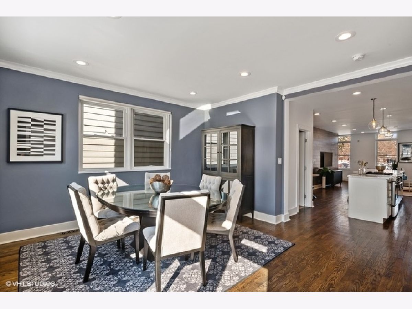
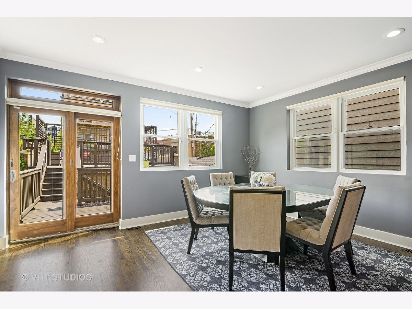
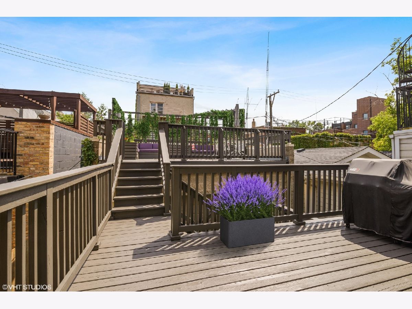
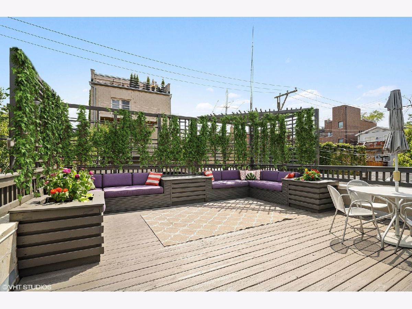
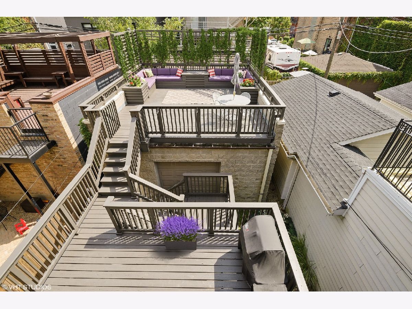
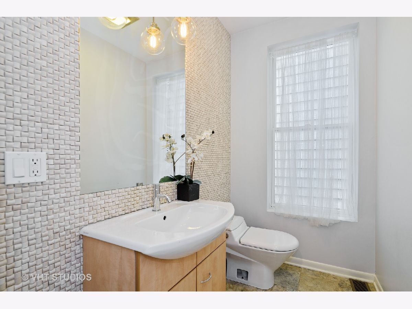
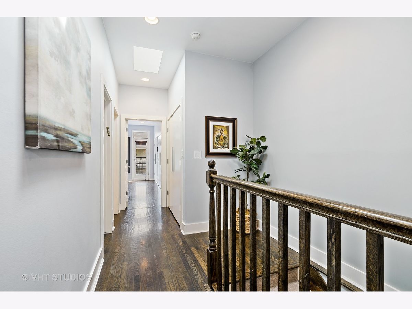
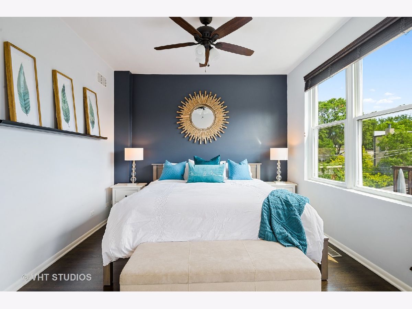
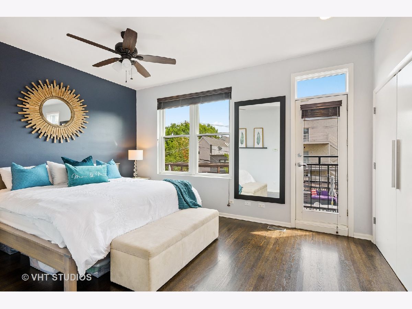
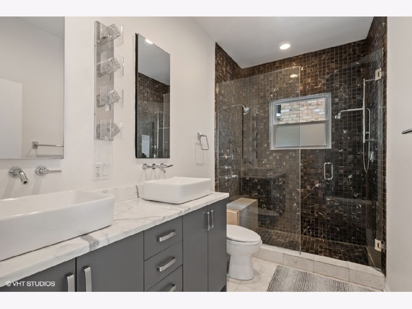
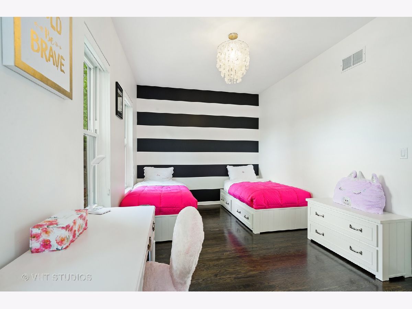
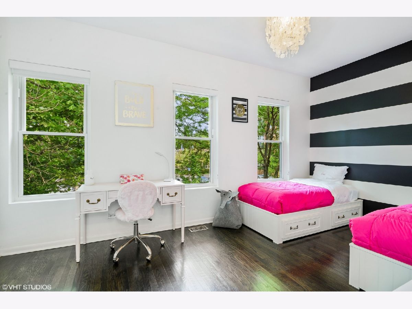
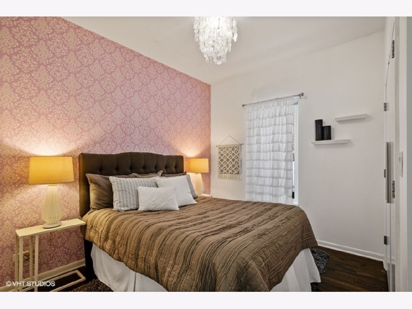
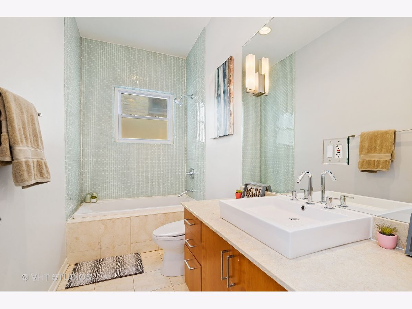
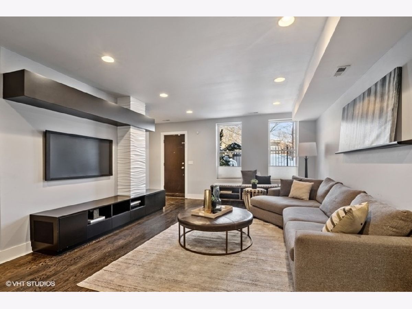
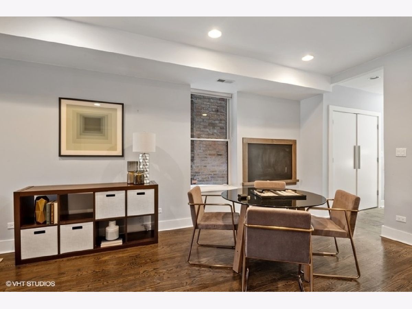
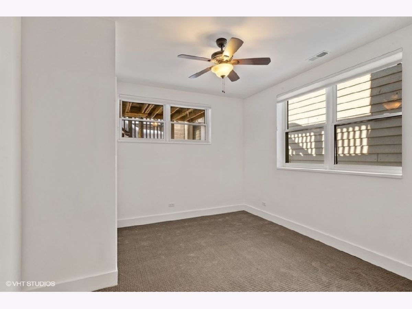
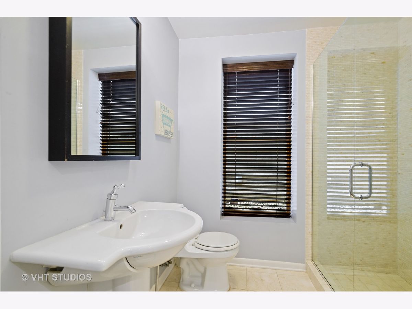
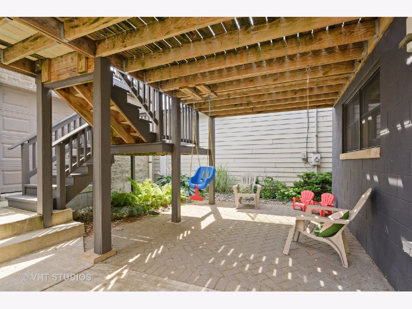
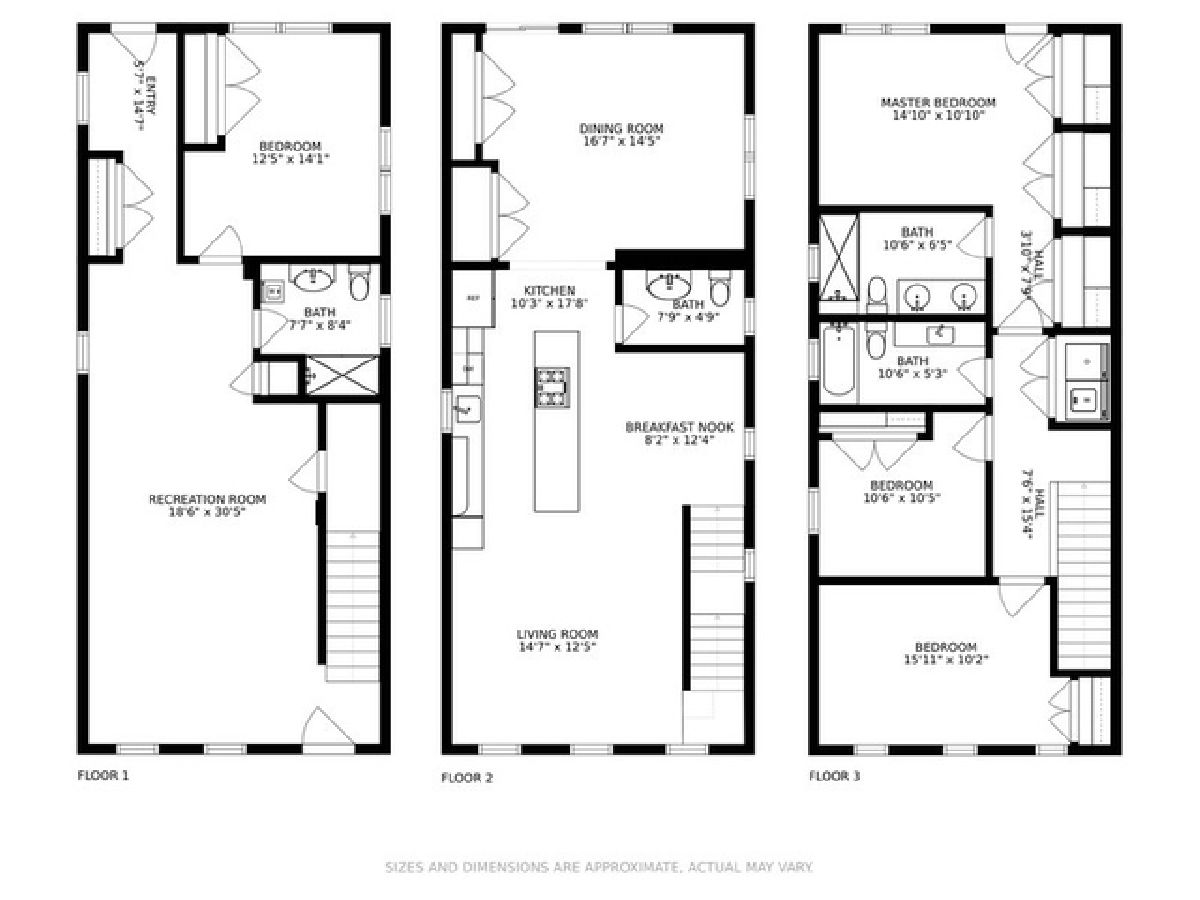
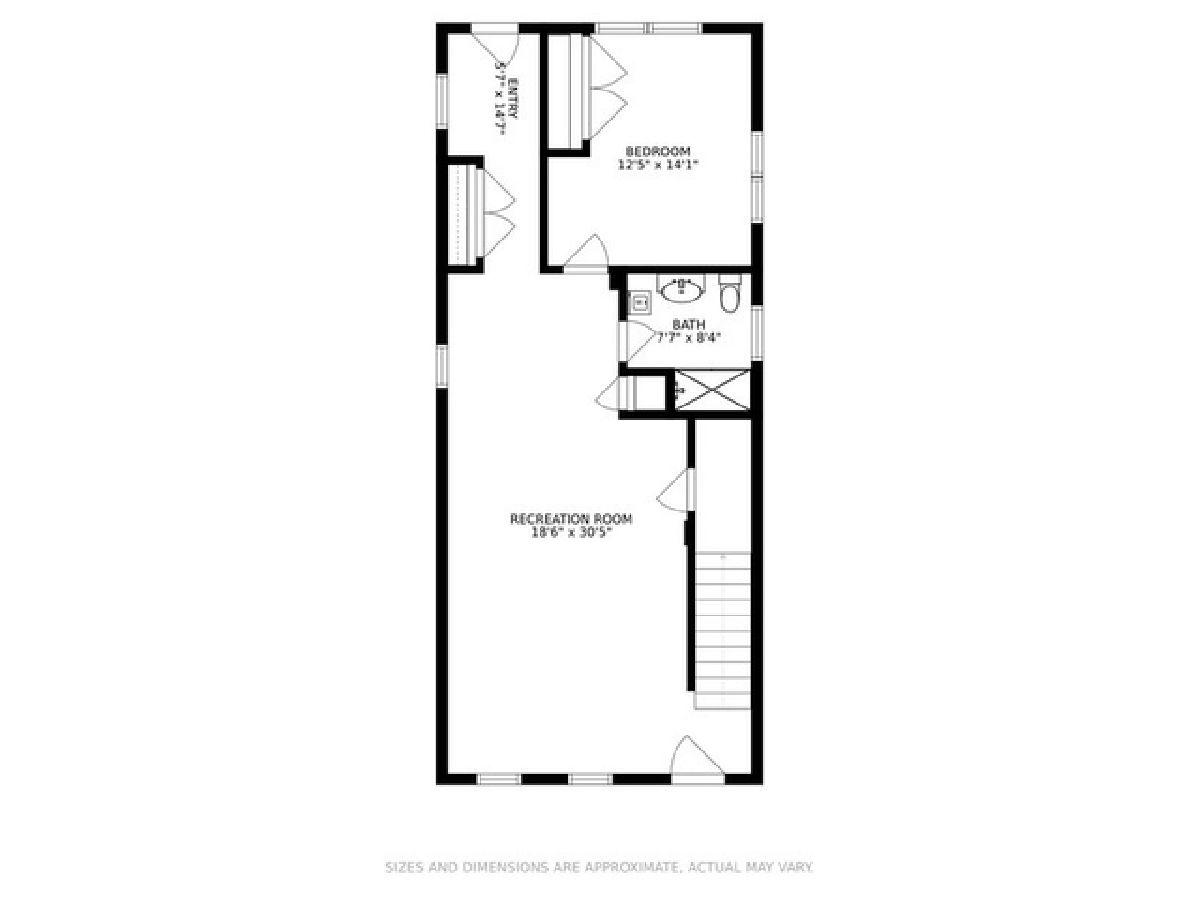
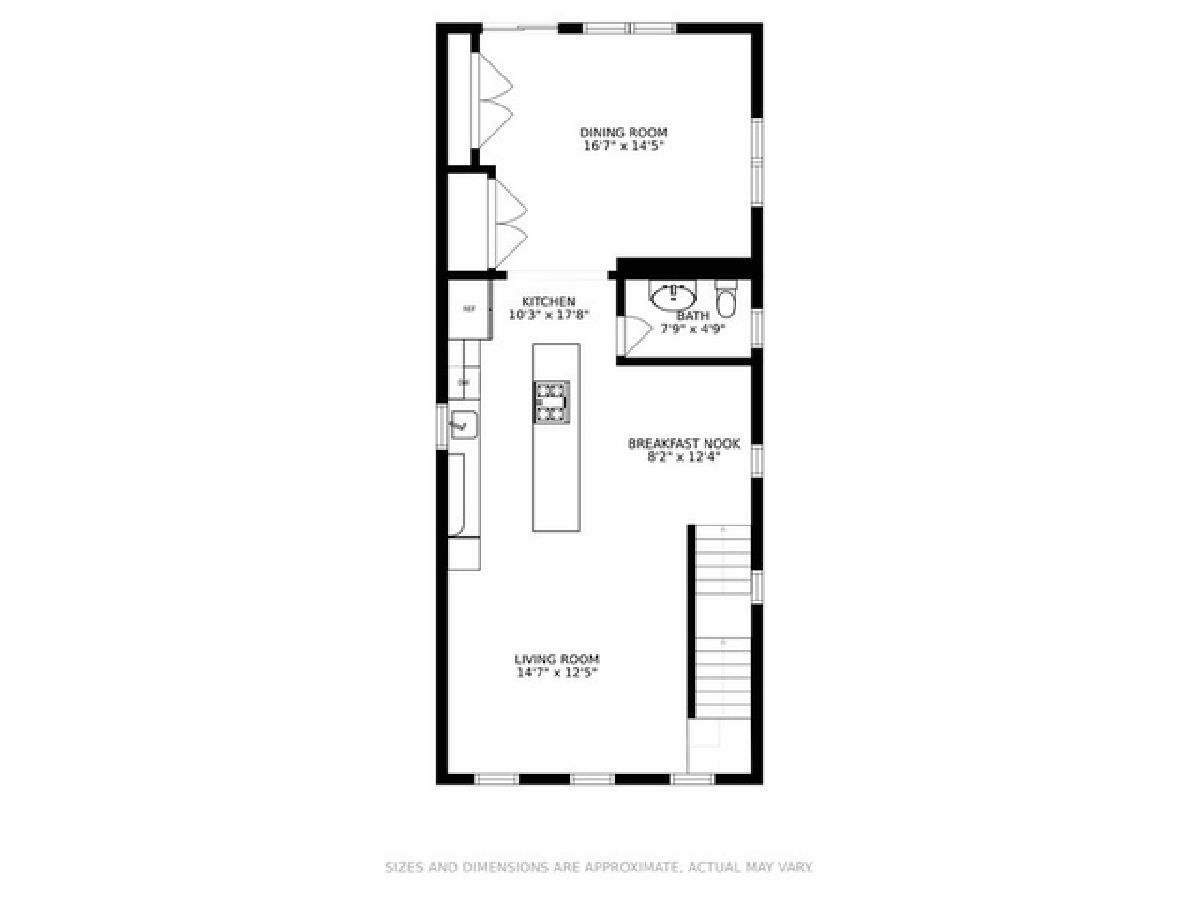
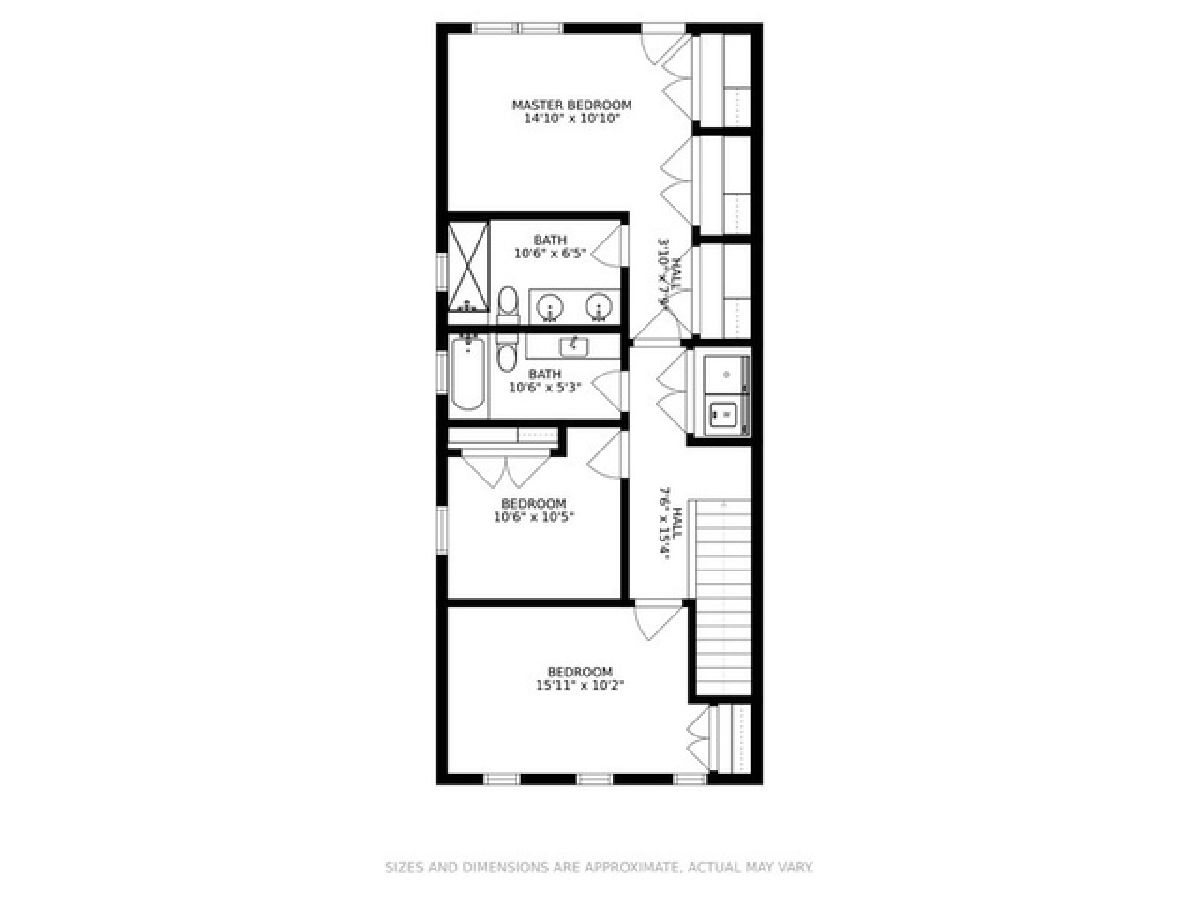
Room Specifics
Total Bedrooms: 4
Bedrooms Above Ground: 4
Bedrooms Below Ground: 0
Dimensions: —
Floor Type: Hardwood
Dimensions: —
Floor Type: Hardwood
Dimensions: —
Floor Type: —
Full Bathrooms: 4
Bathroom Amenities: Double Sink,Full Body Spray Shower
Bathroom in Basement: 0
Rooms: Deck
Basement Description: None
Other Specifics
| 2 | |
| — | |
| — | |
| — | |
| — | |
| 24 X 100 | |
| — | |
| Full | |
| Hardwood Floors | |
| Microwave, Dishwasher, Washer, Dryer, Disposal, Stainless Steel Appliance(s) | |
| Not in DB | |
| — | |
| — | |
| — | |
| — |
Tax History
| Year | Property Taxes |
|---|---|
| 2021 | $13,385 |
| 2025 | $13,114 |
Contact Agent
Nearby Similar Homes
Nearby Sold Comparables
Contact Agent
Listing Provided By
@properties

