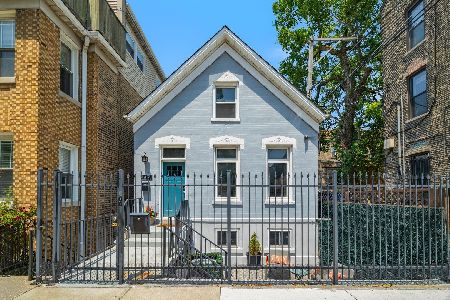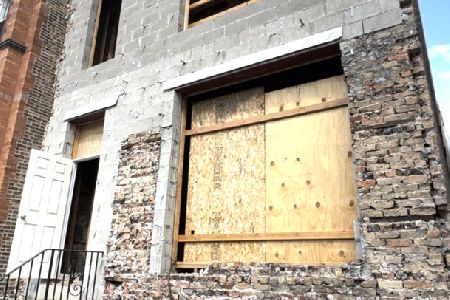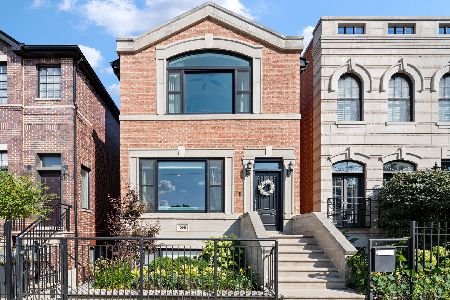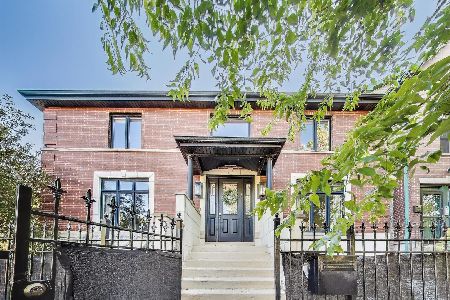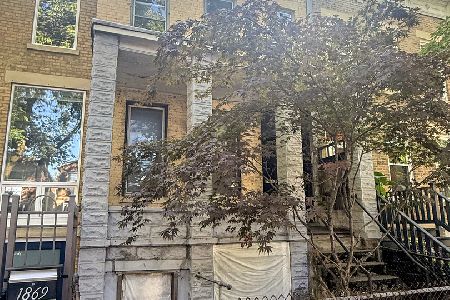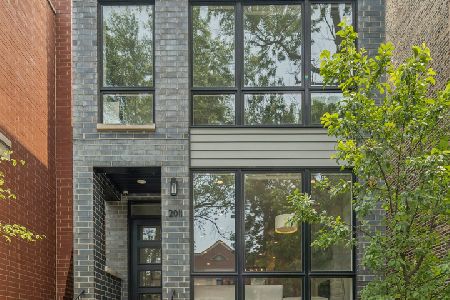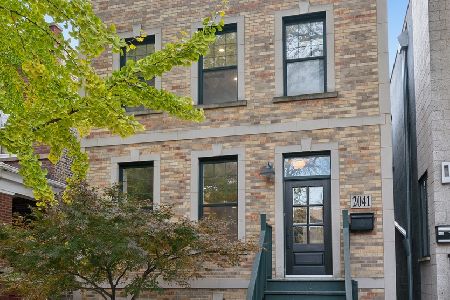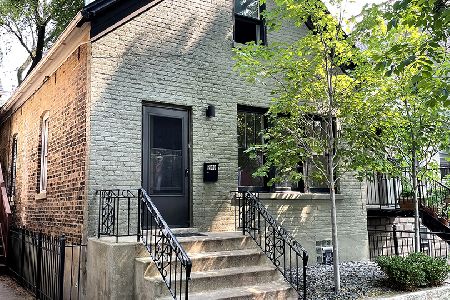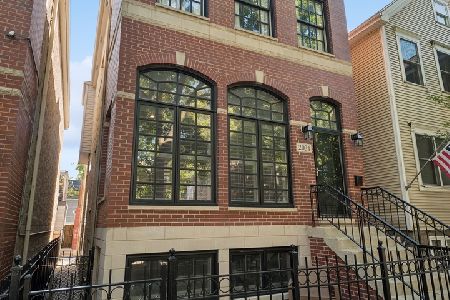2041 Shakespeare Avenue, Logan Square, Chicago, Illinois 60647
$762,500
|
Sold
|
|
| Status: | Closed |
| Sqft: | 0 |
| Cost/Sqft: | — |
| Beds: | 3 |
| Baths: | 4 |
| Year Built: | 1887 |
| Property Taxes: | $11,409 |
| Days On Market: | 2445 |
| Lot Size: | 0,06 |
Description
Stylish, contemporary single family with an amazing, tranquil back yard for summer relaxing! Main level has a flowing, open floor plan anchored by a large kitchen, opening onto the deck. The spacious kitchen has granite counters and stainless appliances, large island and a walk-in pantry. The second floor has a huge master with a private balcony and a big master bath with whirlpool tub, double vanity and separate shower: as well as a second bedroom with a suite bath. The lower level has a family room, full bath, and bedroom, in addition to a wine cellar. Lower level walks out onto a beautiful back yard with birch and cherry trees. Freshly painted throughout and ready to move into! Just around the corner from shops and restaurants, easy access to transit and a short walk to the 606!.
Property Specifics
| Single Family | |
| — | |
| — | |
| 1887 | |
| Full,English | |
| — | |
| No | |
| 0.06 |
| Cook | |
| — | |
| 0 / Not Applicable | |
| None | |
| Lake Michigan | |
| Public Sewer | |
| 10279027 | |
| 14311270130000 |
Nearby Schools
| NAME: | DISTRICT: | DISTANCE: | |
|---|---|---|---|
|
Grade School
Pulaski International |
299 | — | |
|
Middle School
Pulaski International |
299 | Not in DB | |
|
High School
Clemente Community Academy Senio |
299 | Not in DB | |
Property History
| DATE: | EVENT: | PRICE: | SOURCE: |
|---|---|---|---|
| 29 Apr, 2019 | Sold | $762,500 | MRED MLS |
| 22 Mar, 2019 | Under contract | $775,000 | MRED MLS |
| — | Last price change | $795,000 | MRED MLS |
| 21 Feb, 2019 | Listed for sale | $795,000 | MRED MLS |
| 20 Feb, 2025 | Sold | $1,120,000 | MRED MLS |
| 21 Jan, 2025 | Under contract | $1,050,000 | MRED MLS |
| 15 Jan, 2025 | Listed for sale | $1,050,000 | MRED MLS |
Room Specifics
Total Bedrooms: 3
Bedrooms Above Ground: 3
Bedrooms Below Ground: 0
Dimensions: —
Floor Type: Hardwood
Dimensions: —
Floor Type: Carpet
Full Bathrooms: 4
Bathroom Amenities: Whirlpool,Separate Shower,Double Sink
Bathroom in Basement: 1
Rooms: No additional rooms
Basement Description: Finished,Exterior Access
Other Specifics
| 2 | |
| Stone | |
| Asphalt,Off Alley | |
| Balcony, Deck, Brick Paver Patio, Storms/Screens | |
| — | |
| 24 X 100 | |
| — | |
| Full | |
| Vaulted/Cathedral Ceilings, Skylight(s), Hardwood Floors, Walk-In Closet(s) | |
| Range, Microwave, Dishwasher, Refrigerator, Freezer, Washer, Dryer, Disposal, Stainless Steel Appliance(s) | |
| Not in DB | |
| Sidewalks, Street Lights, Street Paved | |
| — | |
| — | |
| — |
Tax History
| Year | Property Taxes |
|---|---|
| 2019 | $11,409 |
| 2025 | $12,970 |
Contact Agent
Nearby Similar Homes
Nearby Sold Comparables
Contact Agent
Listing Provided By
North Clybourn Group, Inc.

