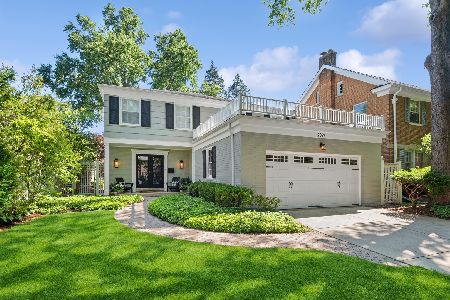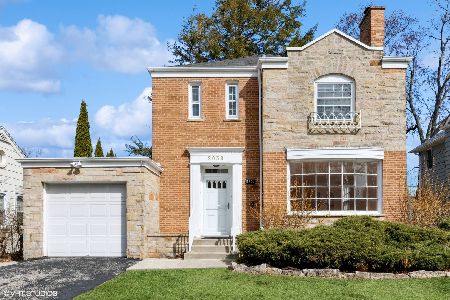2041 Thornwood Avenue, Wilmette, Illinois 60091
$750,000
|
Sold
|
|
| Status: | Closed |
| Sqft: | 1,844 |
| Cost/Sqft: | $393 |
| Beds: | 3 |
| Baths: | 3 |
| Year Built: | 1931 |
| Property Taxes: | $12,879 |
| Days On Market: | 1676 |
| Lot Size: | 0,14 |
Description
Located in the heart of Kenilworth Gardens, this picture perfect, center entry, brick colonial is oozing with charm and curb appeal! Bright, sunny and generous room sizes, the home features 3 bdrms, 1.2 baths with a finished basement. The house is perched up on the lot which allows sunlight to pour into every room. The first floor has a nicely updated eat-in kitchen with quartz countertops and glass tile backsplash, dining room, large family/living room and an additional room to accommodate a great home office or playroom. Three bedrooms on the second floor with a recently renovated full bath, all bedrooms have large closets and hardwood floors throughout. The basement has a finished rec room, separate space for an office and a large laundry/utility/storage room. The house has been freshly painted. The rear entry of the home features back stairs down to the basement which also doubles as a mudroom. 2 car garage and great backyard! New roof in 2020. Best location on the block, Thornwood Ave is famous for its O'Thornwood St. Patrick's Day celebration, block parties, trick or treating and more! Located in the Harper School District and walking distance to the Kenilworth Metra Stop. This is the perfect house to plant some roots in Wilmette!
Property Specifics
| Single Family | |
| — | |
| Colonial | |
| 1931 | |
| Full,Walkout | |
| — | |
| No | |
| 0.14 |
| Cook | |
| Kenilworth Gardens | |
| 0 / Not Applicable | |
| None | |
| Lake Michigan | |
| Public Sewer | |
| 11122752 | |
| 05283060020000 |
Nearby Schools
| NAME: | DISTRICT: | DISTANCE: | |
|---|---|---|---|
|
Grade School
Harper Elementary School |
39 | — | |
|
Middle School
Wilmette Junior High School |
39 | Not in DB | |
|
High School
New Trier Twp H.s. Northfield/wi |
203 | Not in DB | |
|
Alternate Junior High School
Highcrest Middle School |
— | Not in DB | |
Property History
| DATE: | EVENT: | PRICE: | SOURCE: |
|---|---|---|---|
| 11 Aug, 2011 | Sold | $550,875 | MRED MLS |
| 13 Jul, 2011 | Under contract | $599,000 | MRED MLS |
| — | Last price change | $639,000 | MRED MLS |
| 9 May, 2011 | Listed for sale | $639,000 | MRED MLS |
| 9 Aug, 2021 | Sold | $750,000 | MRED MLS |
| 18 Jun, 2021 | Under contract | $725,000 | MRED MLS |
| 17 Jun, 2021 | Listed for sale | $725,000 | MRED MLS |
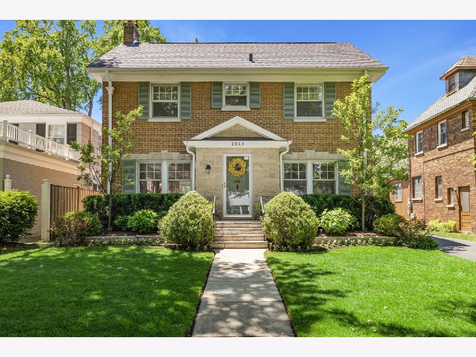
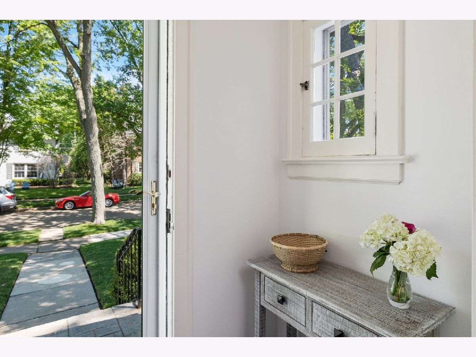
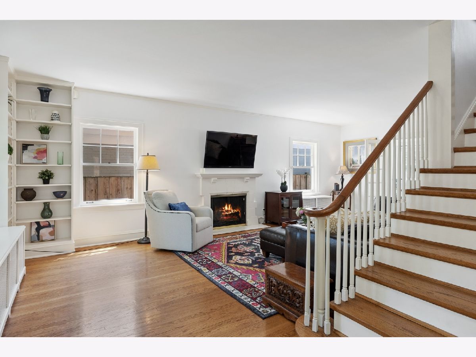
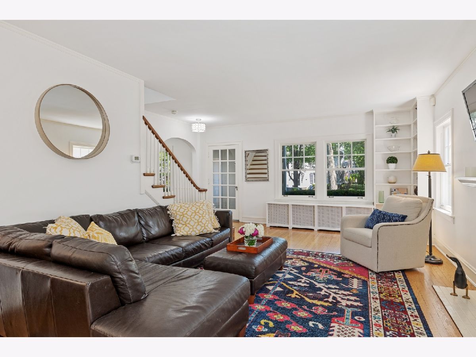
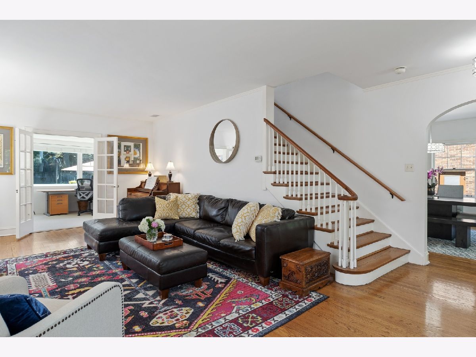
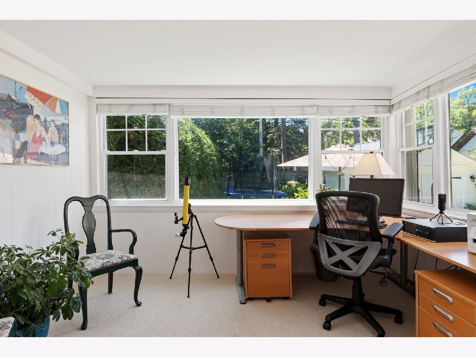
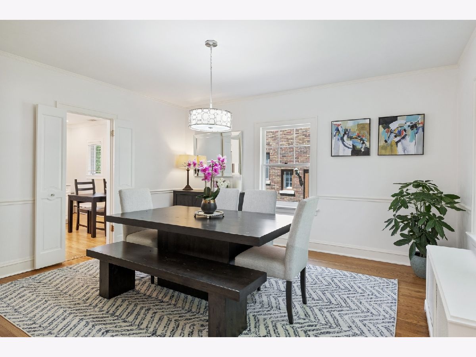
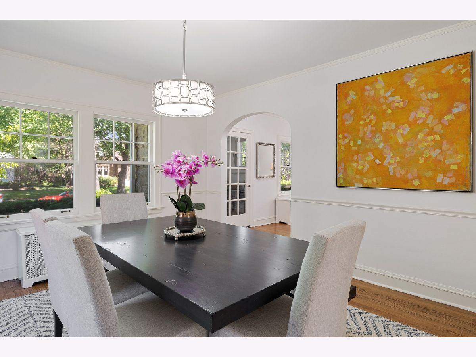
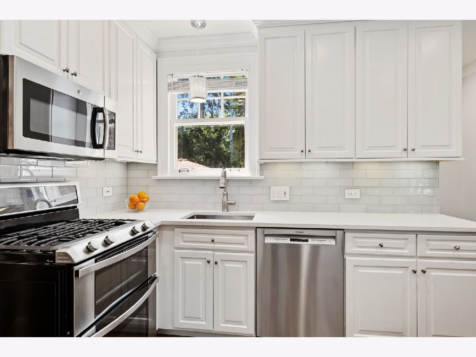
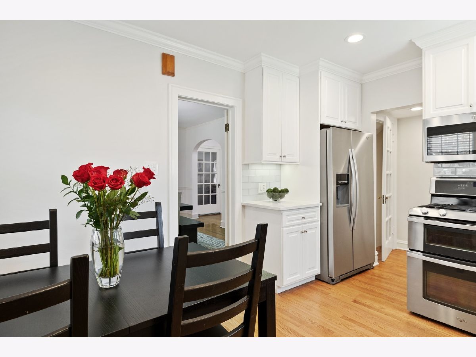
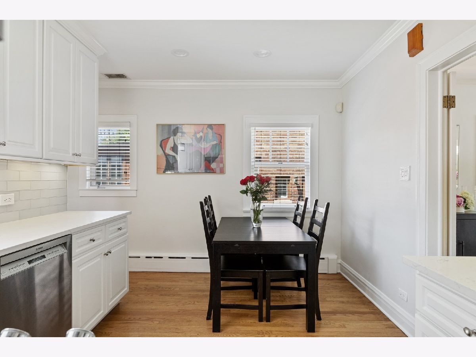
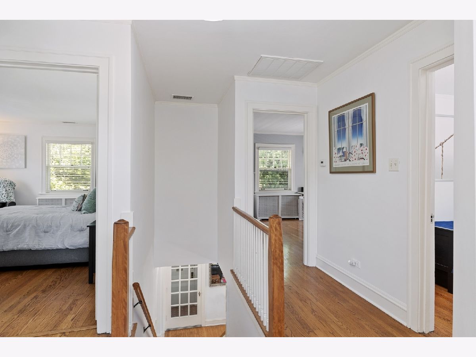
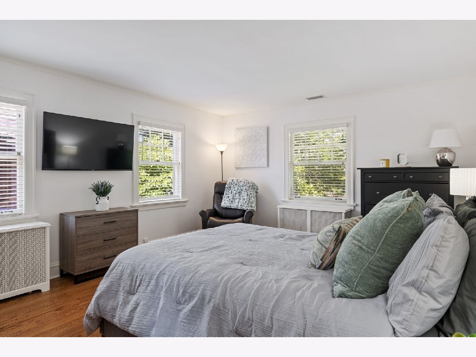
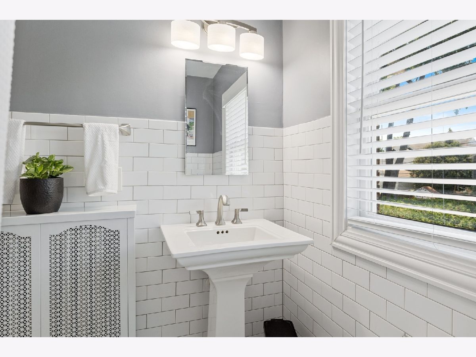
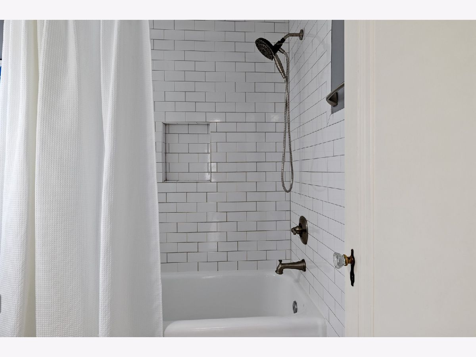
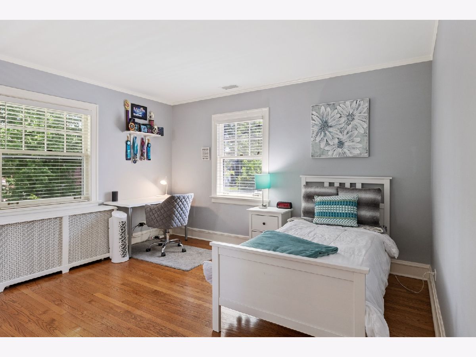
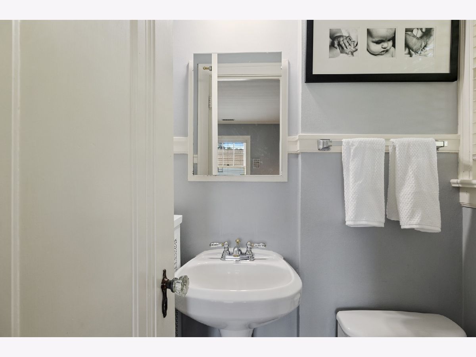
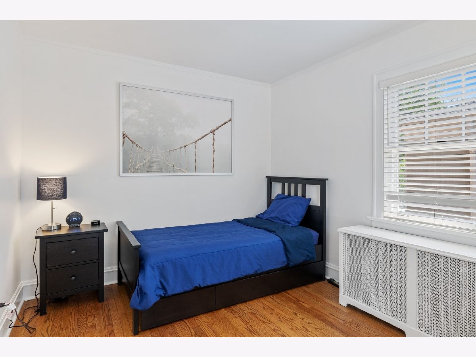
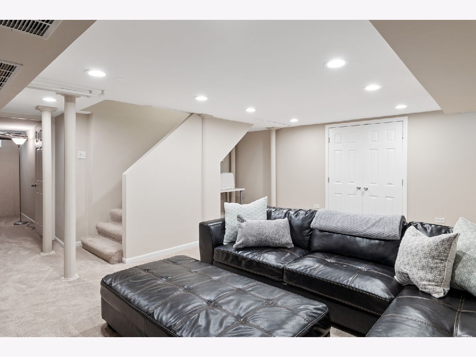
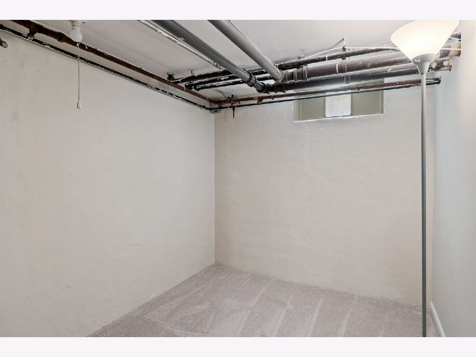
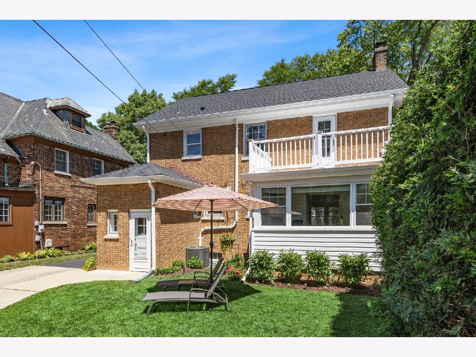
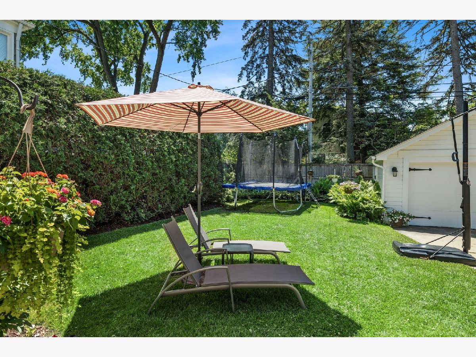
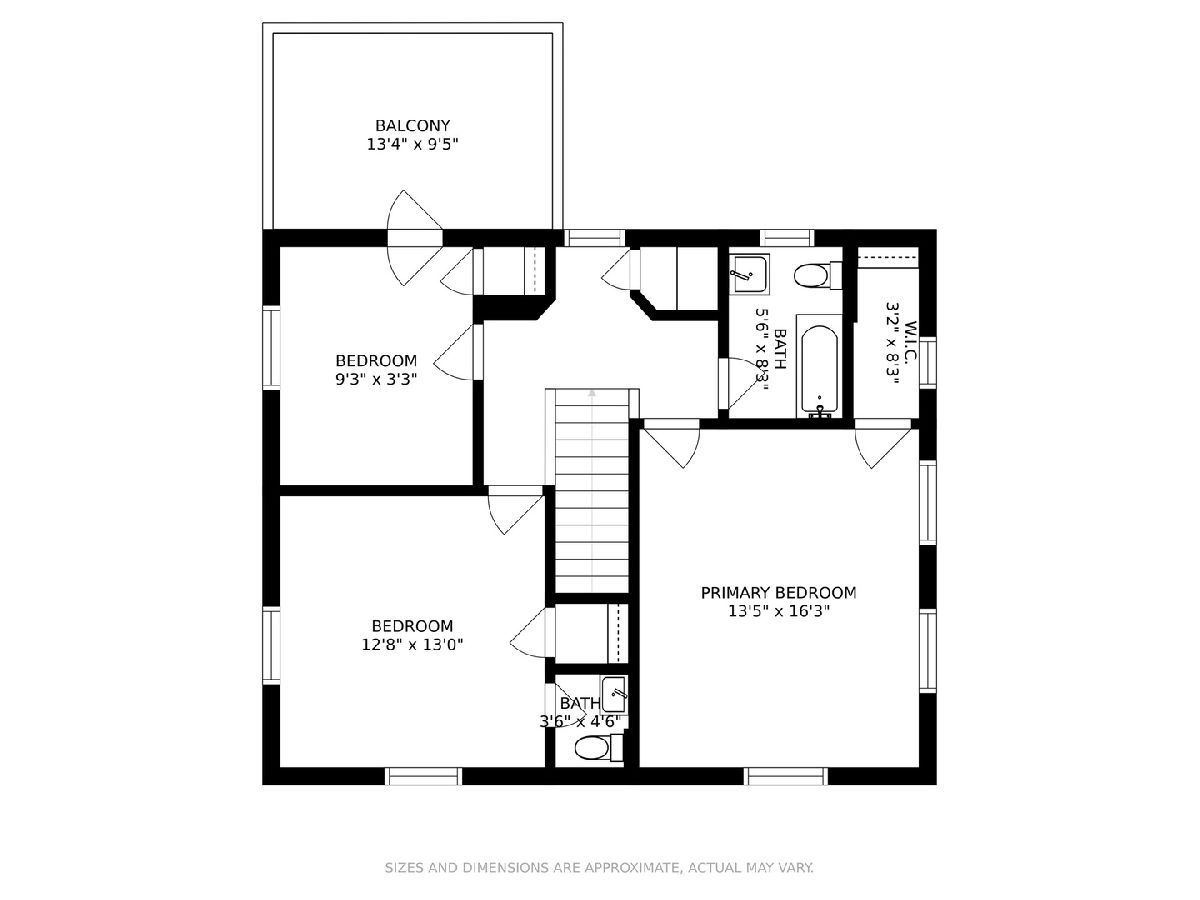
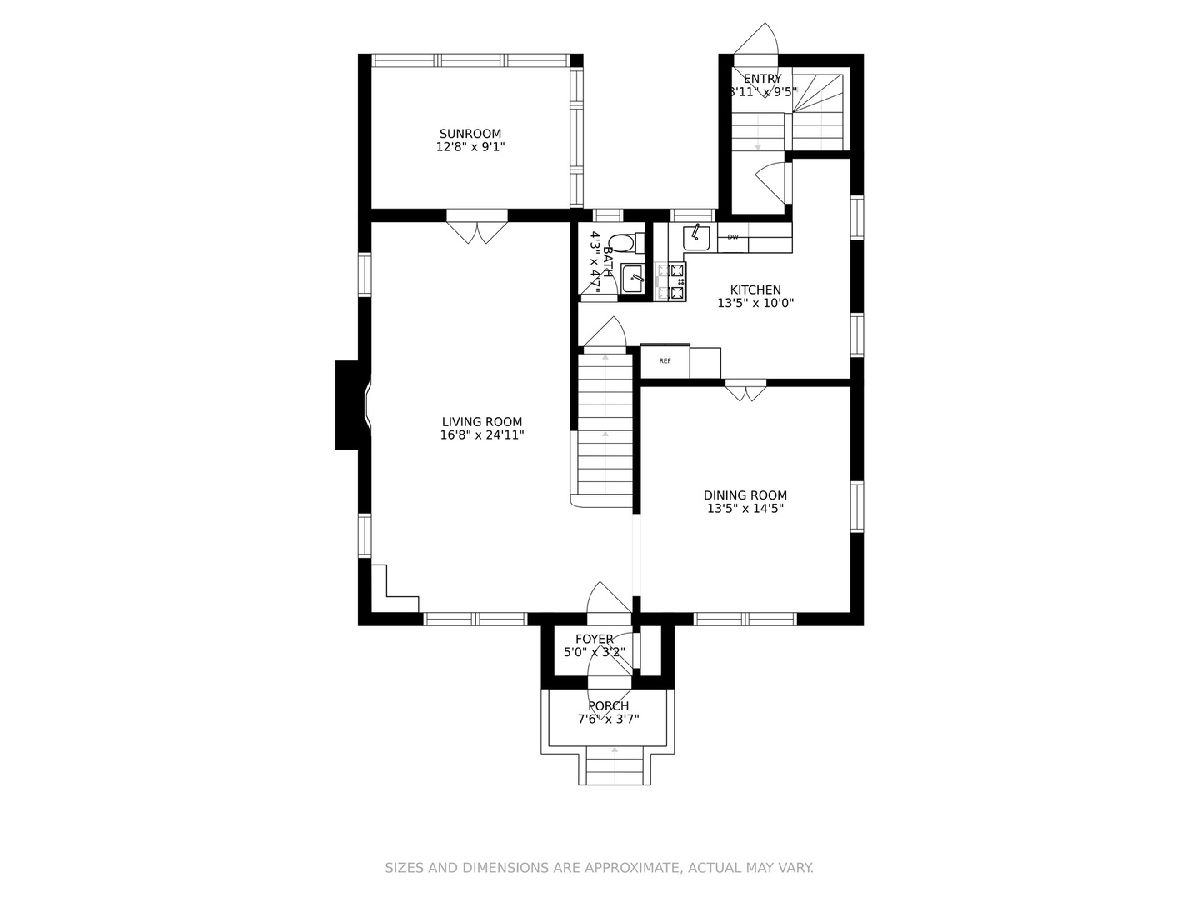
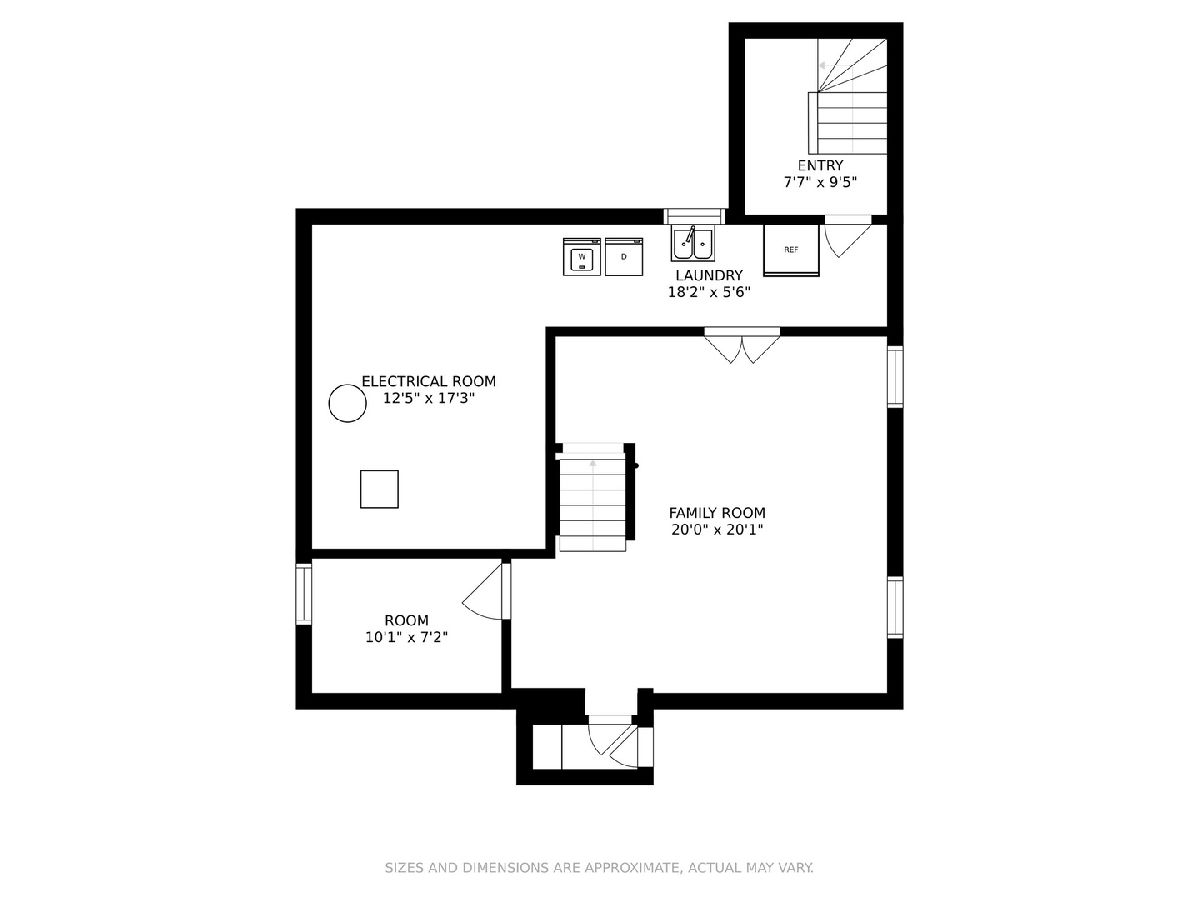
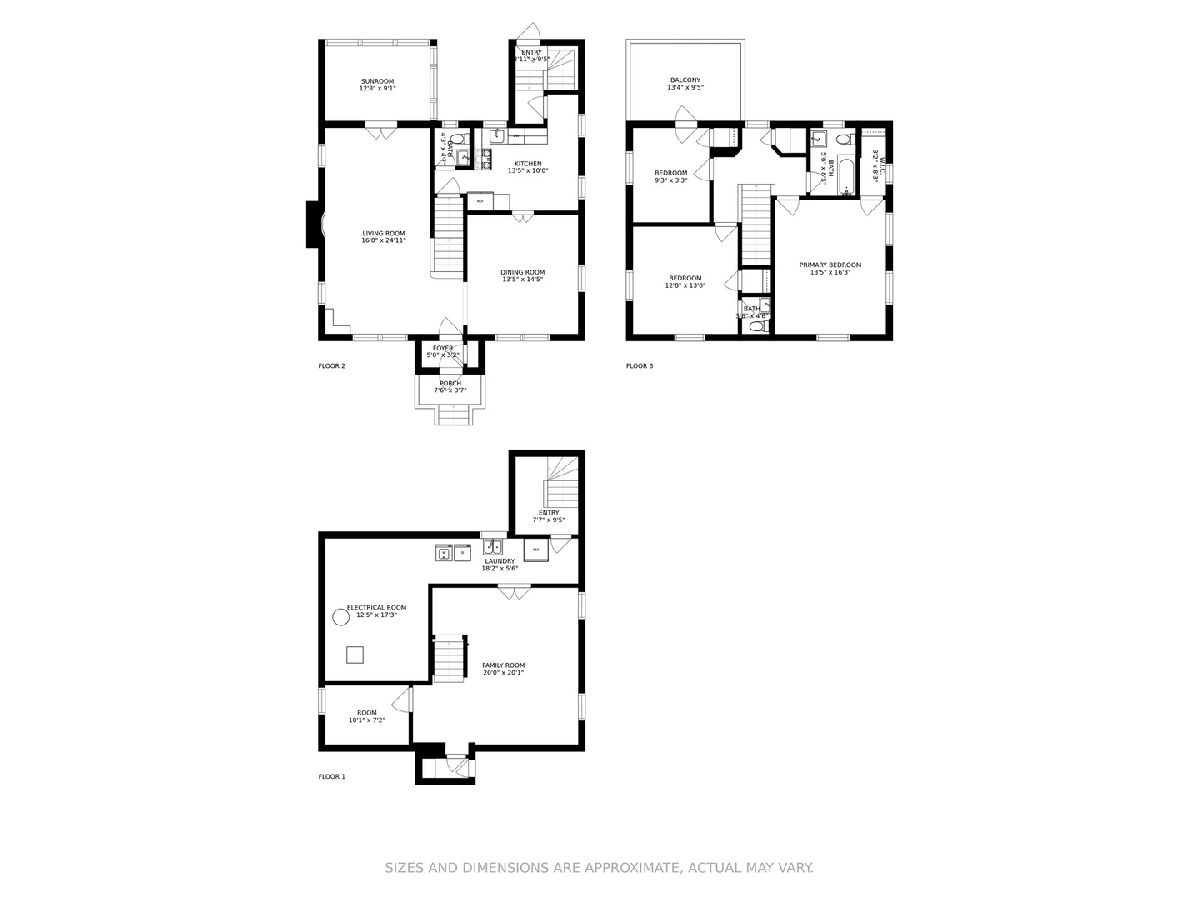
Room Specifics
Total Bedrooms: 3
Bedrooms Above Ground: 3
Bedrooms Below Ground: 0
Dimensions: —
Floor Type: Hardwood
Dimensions: —
Floor Type: Hardwood
Full Bathrooms: 3
Bathroom Amenities: —
Bathroom in Basement: 0
Rooms: Sitting Room,Workshop,Family Room,Bonus Room
Basement Description: Partially Finished
Other Specifics
| 2 | |
| Concrete Perimeter | |
| Asphalt | |
| Storms/Screens | |
| Irregular Lot | |
| 48.5X122X53X122 | |
| Full,Unfinished | |
| None | |
| Hardwood Floors, Center Hall Plan | |
| Range, Microwave, Dishwasher, Refrigerator, Washer, Dryer, Disposal, Stainless Steel Appliance(s) | |
| Not in DB | |
| Curbs, Sidewalks, Street Paved | |
| — | |
| — | |
| Wood Burning |
Tax History
| Year | Property Taxes |
|---|---|
| 2011 | $9,237 |
| 2021 | $12,879 |
Contact Agent
Nearby Similar Homes
Nearby Sold Comparables
Contact Agent
Listing Provided By
@properties







