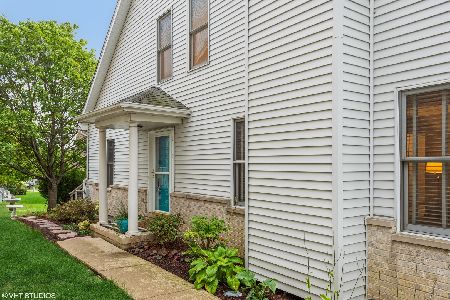2041 Thornwood Circle, St Charles, Illinois 60174
$275,000
|
Sold
|
|
| Status: | Closed |
| Sqft: | 2,442 |
| Cost/Sqft: | $115 |
| Beds: | 3 |
| Baths: | 4 |
| Year Built: | 1996 |
| Property Taxes: | $6,547 |
| Days On Market: | 2355 |
| Lot Size: | 0,00 |
Description
Special duplex end unit - no association fees! This home is in perfect condition and has numerous upgrades and amenities!! Updated baths and fixtures, hardwood flooring in every room, white woodwork, over-sized moldings, heated garage... New roof and newer mechanicals... True move in condition! Master bedroom with vaulted ceiling, 3 closets, and a totally renovated whirlpool bath!!Kitchen with Silestone counters and an abundance of custom cherry cabinetry... Dramatic living room with fireplace and soaring 17 foot ceiling - opens to an expansive 23x19 deck and a totally private and beautifully landscaped yard!! Quality finished basement with full bath, fireplace, and recessed lighting!! Excellent location with direct access to bike trails and 34 acre Timbers Park - close to Randall Road shopping and downtown St. Charles!!
Property Specifics
| Condos/Townhomes | |
| 2 | |
| — | |
| 1996 | |
| Full | |
| — | |
| No | |
| — |
| Kane | |
| Wildwood Cove | |
| 0 / Not Applicable | |
| None | |
| Public | |
| Public Sewer | |
| 10484988 | |
| 0928155025 |
Nearby Schools
| NAME: | DISTRICT: | DISTANCE: | |
|---|---|---|---|
|
Grade School
Wild Rose Elementary School |
303 | — | |
|
High School
St Charles North High School |
303 | Not in DB | |
Property History
| DATE: | EVENT: | PRICE: | SOURCE: |
|---|---|---|---|
| 11 Oct, 2019 | Sold | $275,000 | MRED MLS |
| 25 Aug, 2019 | Under contract | $279,900 | MRED MLS |
| 14 Aug, 2019 | Listed for sale | $279,900 | MRED MLS |
Room Specifics
Total Bedrooms: 3
Bedrooms Above Ground: 3
Bedrooms Below Ground: 0
Dimensions: —
Floor Type: Hardwood
Dimensions: —
Floor Type: Hardwood
Full Bathrooms: 4
Bathroom Amenities: Whirlpool,Double Shower
Bathroom in Basement: 1
Rooms: Mud Room
Basement Description: Finished
Other Specifics
| 2 | |
| Concrete Perimeter | |
| Asphalt | |
| Deck, End Unit | |
| Landscaped | |
| 35X120X36X108 | |
| — | |
| Full | |
| Vaulted/Cathedral Ceilings, Hardwood Floors, Laundry Hook-Up in Unit | |
| Range, Microwave, Dishwasher, Refrigerator, Disposal, Wine Refrigerator | |
| Not in DB | |
| — | |
| — | |
| — | |
| Gas Log, Gas Starter |
Tax History
| Year | Property Taxes |
|---|---|
| 2019 | $6,547 |
Contact Agent
Nearby Similar Homes
Nearby Sold Comparables
Contact Agent
Listing Provided By
REMAX All Pro - St Charles





