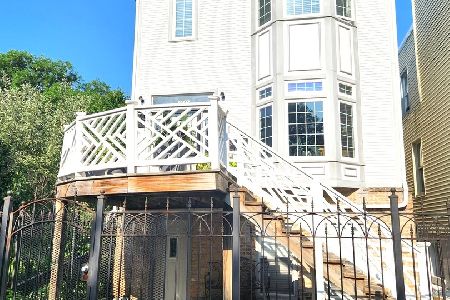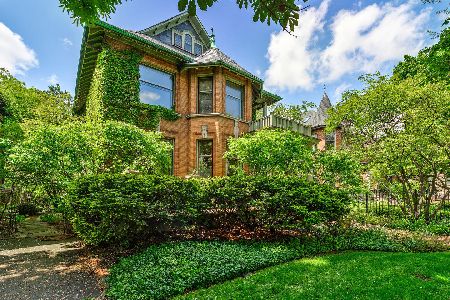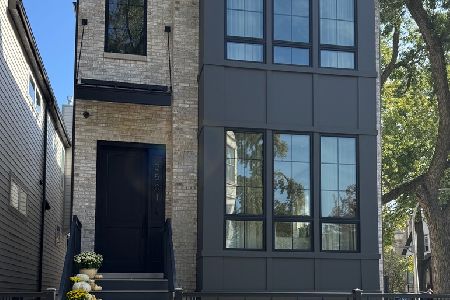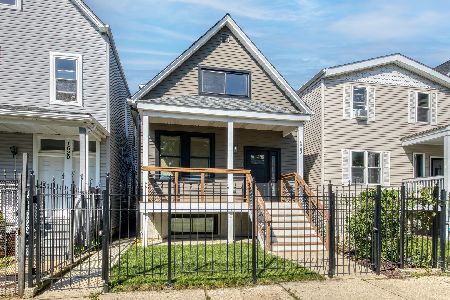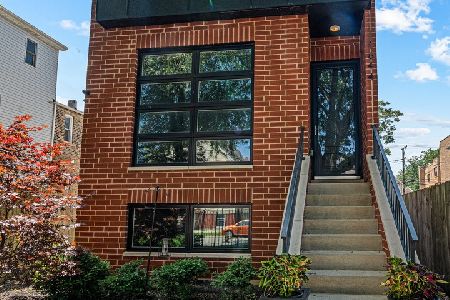2041 Whipple Street, Logan Square, Chicago, Illinois 60647
$762,000
|
Sold
|
|
| Status: | Closed |
| Sqft: | 3,546 |
| Cost/Sqft: | $217 |
| Beds: | 3 |
| Baths: | 4 |
| Year Built: | 2003 |
| Property Taxes: | $11,433 |
| Days On Market: | 2603 |
| Lot Size: | 0,07 |
Description
Situated in the heart of Logan Square on desirable tree-lined street, this spacious & bright brick home presents three floors of generous living space complete with surround sound & solid core doors throughout. First floor features all hardwood floors with gracious living and dining room with wood burning fireplace and powder room leading into eat-in kitchen with stainless steel appliances, granite countertops, and breakfast bar, two pantries and opens into great room. Open staircase leads to the second floor with three bedrooms, two full baths, and laundry. Master bedroom with cathedral ceiling, large organized walk-in closet with en-suite bath with skylights, and separate shower & tub. Full finished lower level with tile floors throughout, wet bar, guest bedroom, full bath, and storage. Backyard has privacy fence, pavers, deck, and detached two car garage.
Property Specifics
| Single Family | |
| — | |
| Contemporary | |
| 2003 | |
| Full | |
| — | |
| No | |
| 0.07 |
| Cook | |
| — | |
| 0 / Not Applicable | |
| None | |
| Lake Michigan | |
| Public Sewer | |
| 10079381 | |
| 13361160230000 |
Property History
| DATE: | EVENT: | PRICE: | SOURCE: |
|---|---|---|---|
| 27 Jul, 2007 | Sold | $670,000 | MRED MLS |
| 30 Apr, 2007 | Under contract | $689,900 | MRED MLS |
| 30 Mar, 2007 | Listed for sale | $689,900 | MRED MLS |
| 11 May, 2015 | Listed for sale | $0 | MRED MLS |
| 31 Oct, 2018 | Sold | $762,000 | MRED MLS |
| 20 Sep, 2018 | Under contract | $769,000 | MRED MLS |
| 11 Sep, 2018 | Listed for sale | $769,000 | MRED MLS |
Room Specifics
Total Bedrooms: 4
Bedrooms Above Ground: 3
Bedrooms Below Ground: 1
Dimensions: —
Floor Type: Carpet
Dimensions: —
Floor Type: Carpet
Dimensions: —
Floor Type: Ceramic Tile
Full Bathrooms: 4
Bathroom Amenities: Whirlpool,Separate Shower,Double Sink
Bathroom in Basement: 1
Rooms: Deck,Recreation Room,Other Room
Basement Description: Finished,Exterior Access
Other Specifics
| 2 | |
| Concrete Perimeter | |
| Off Alley | |
| Deck | |
| Fenced Yard,Landscaped | |
| 25 X 125 | |
| — | |
| Full | |
| Vaulted/Cathedral Ceilings, Skylight(s), Bar-Wet | |
| Double Oven, Microwave, Dishwasher, Refrigerator, Freezer, Washer, Dryer, Disposal, Stainless Steel Appliance(s), Cooktop, Built-In Oven, Range Hood | |
| Not in DB | |
| — | |
| — | |
| — | |
| Wood Burning, Gas Starter |
Tax History
| Year | Property Taxes |
|---|---|
| 2007 | $6,237 |
| 2018 | $11,433 |
Contact Agent
Nearby Similar Homes
Nearby Sold Comparables
Contact Agent
Listing Provided By
@properties


